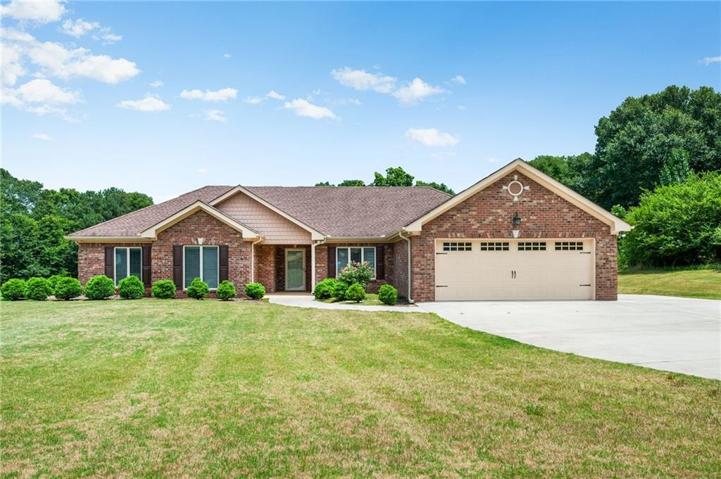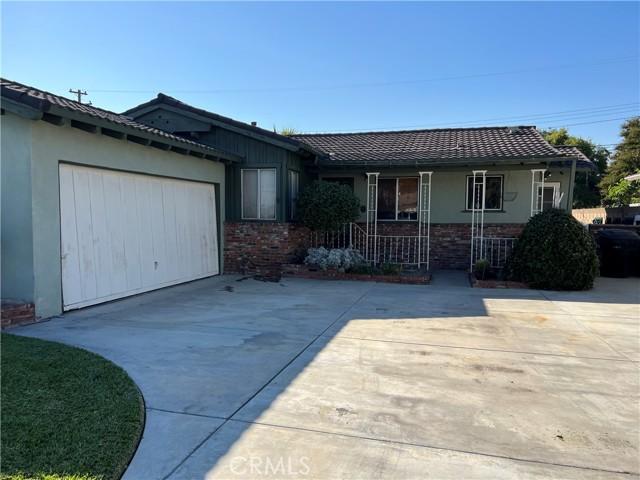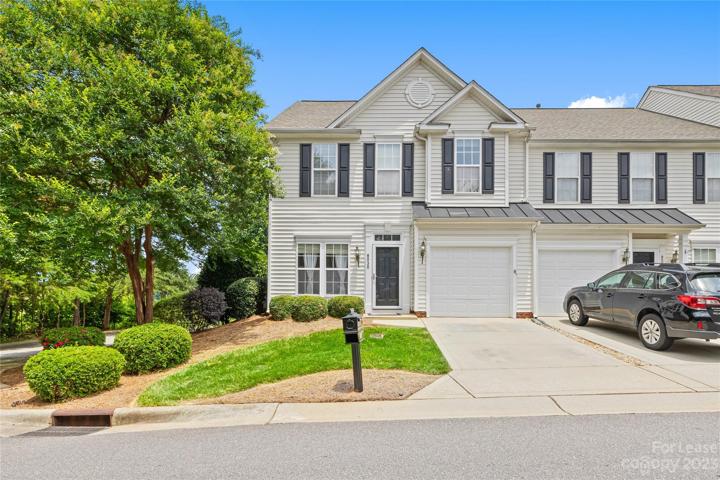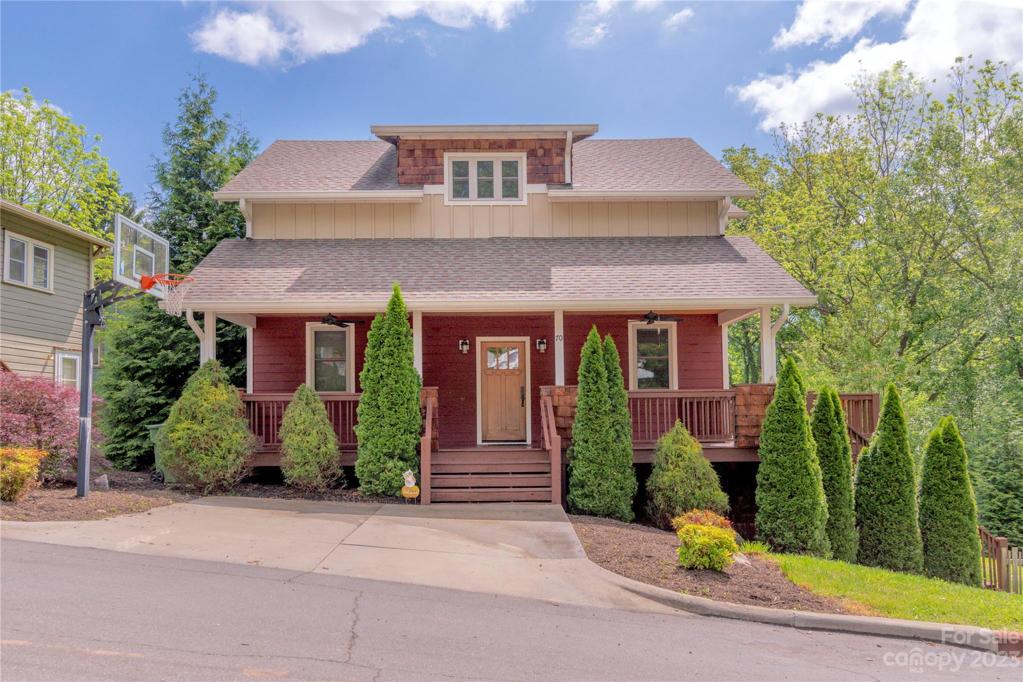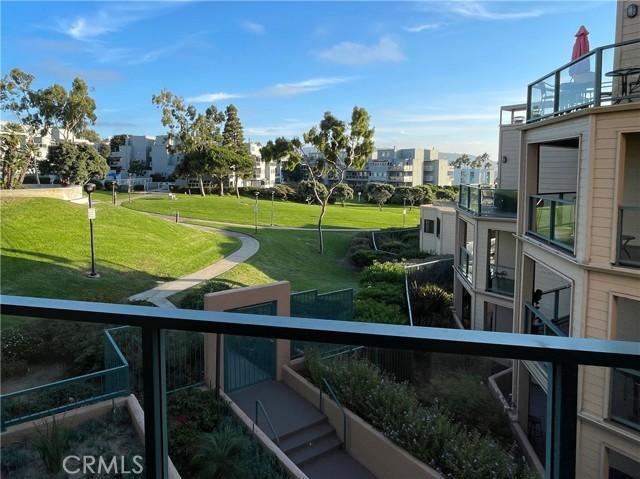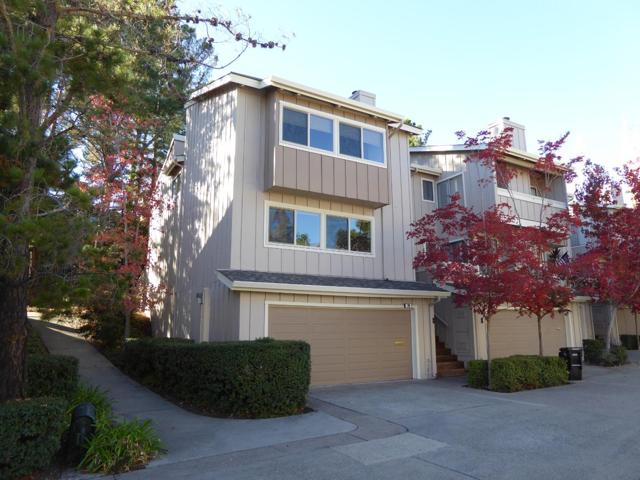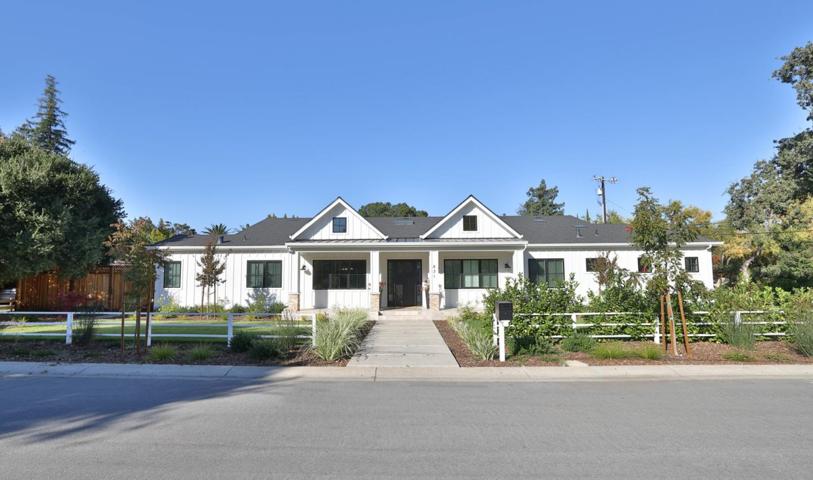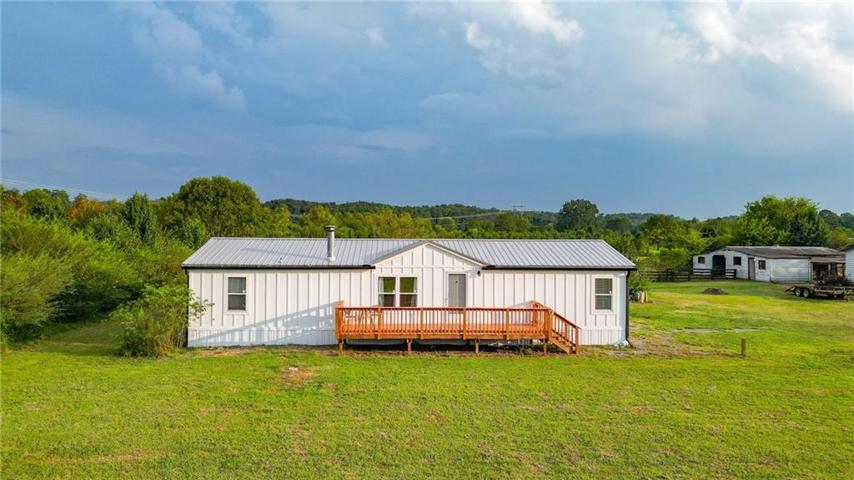1585 Properties
Sort by:
161 Mountain Spring Road, Waynesville, NC 28786
161 Mountain Spring Road, Waynesville, NC 28786 Details
2 years ago
12051 Loraleen Street , Garden Grove, CA 92841
12051 Loraleen Street , Garden Grove, CA 92841 Details
2 years ago
8030 Mariners Pointe Circle, Denver, NC 28037
8030 Mariners Pointe Circle, Denver, NC 28037 Details
2 years ago
120 The Village , Redondo Beach, CA 90277
120 The Village , Redondo Beach, CA 90277 Details
2 years ago
29 Tollridge Court , San Mateo, CA 94402
29 Tollridge Court , San Mateo, CA 94402 Details
2 years ago


