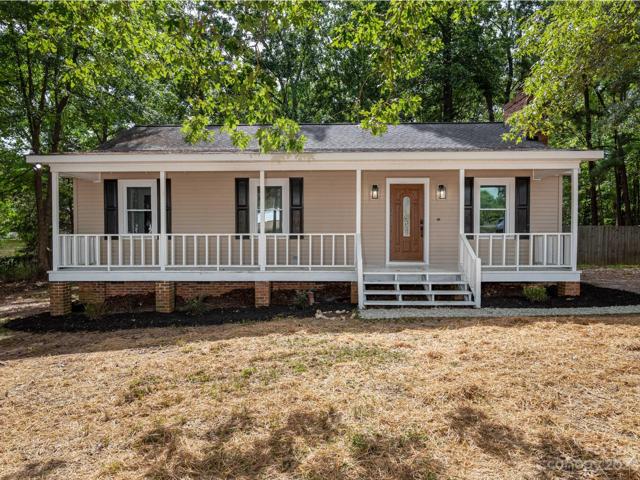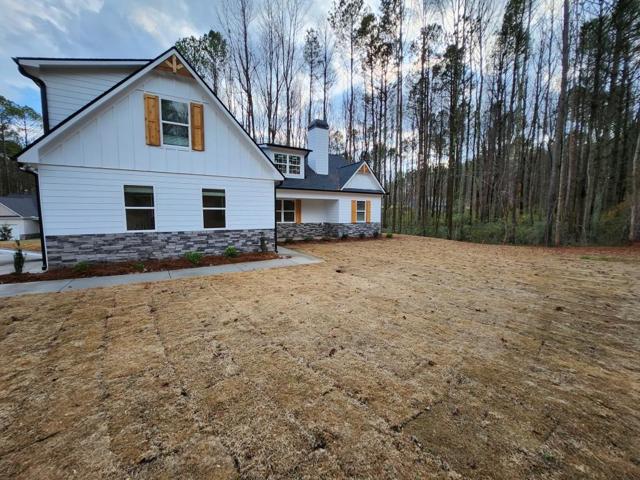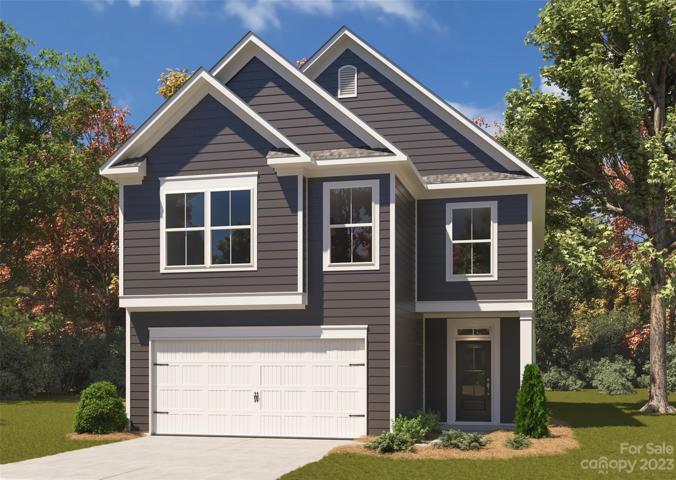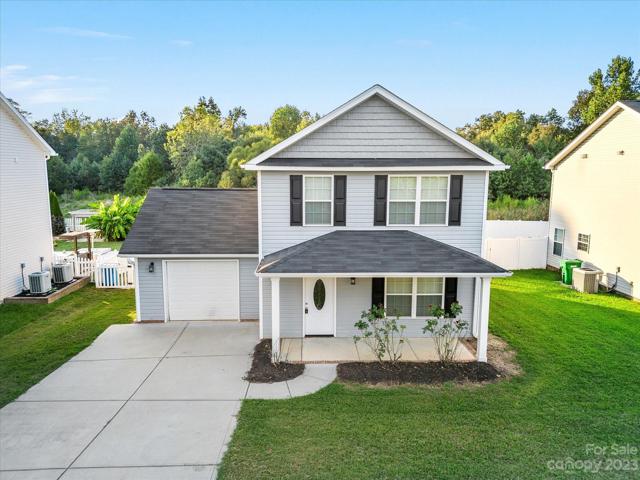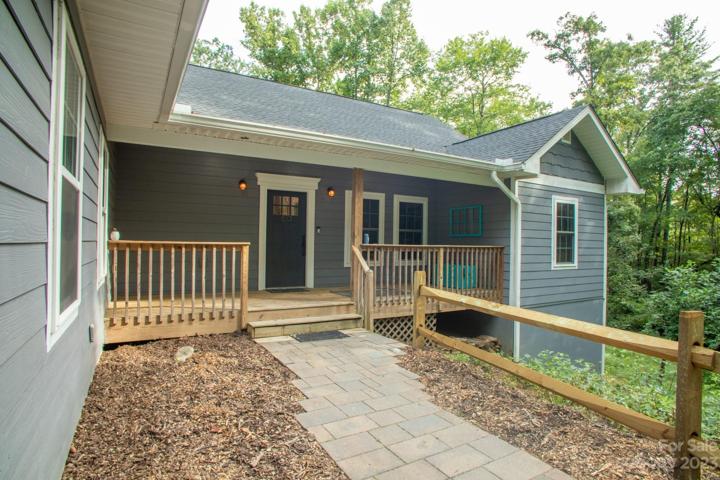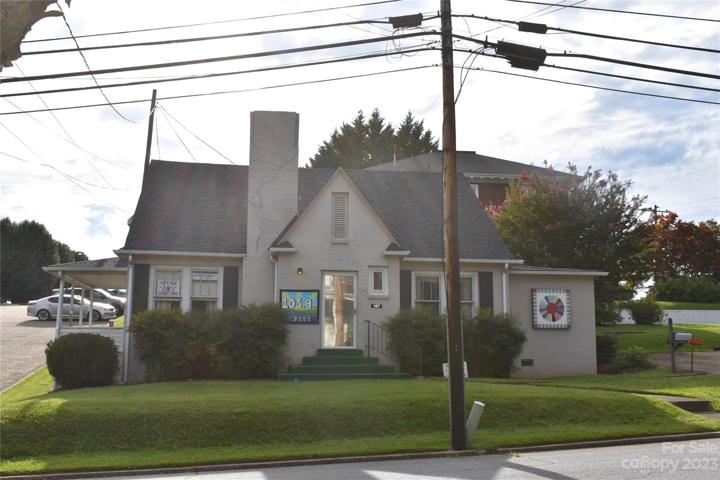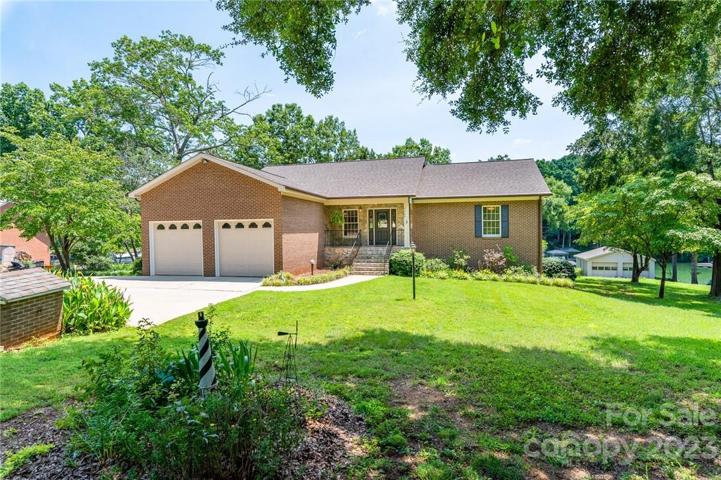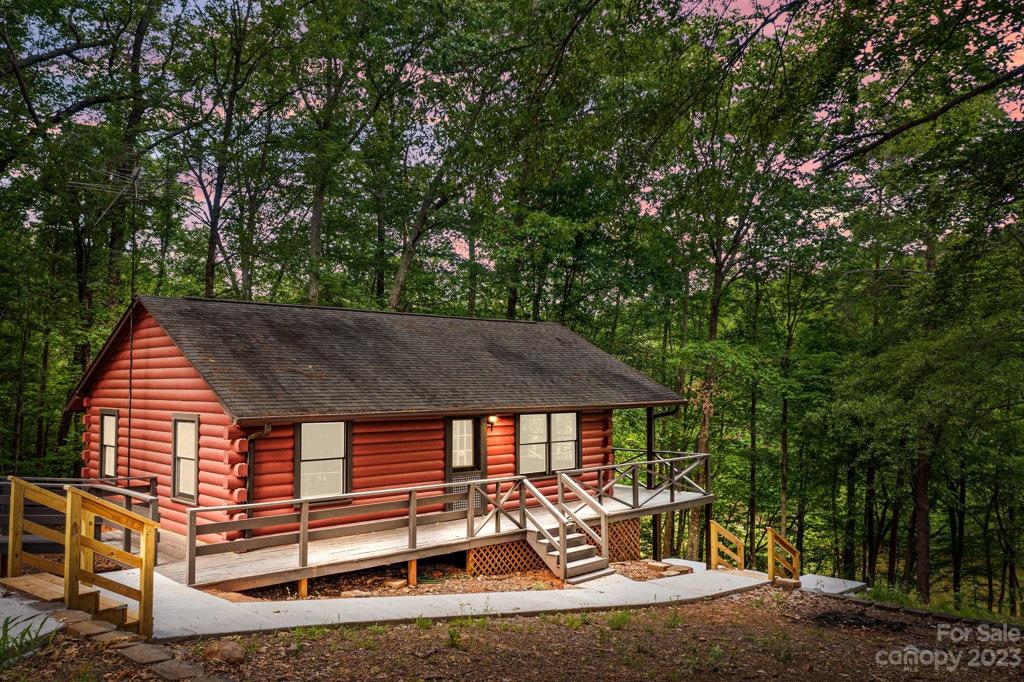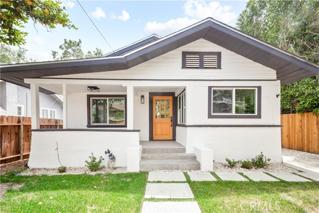1585 Properties
Sort by:
232 Bodcau Loop, Bossier City, Louisiana 71112
232 Bodcau Loop, Bossier City, Louisiana 71112 Details
2 years ago
2354 Ellison Circle, Lancaster, SC 29720
2354 Ellison Circle, Lancaster, SC 29720 Details
2 years ago
1123 Simfield Valley Court, Matthews, NC 28105
1123 Simfield Valley Court, Matthews, NC 28105 Details
2 years ago
673 Buena Vista Drive, Brevard, NC 28712
673 Buena Vista Drive, Brevard, NC 28712 Details
2 years ago
46867 Tall Whit Road, New London, NC 28127
46867 Tall Whit Road, New London, NC 28127 Details
2 years ago
3452 N Plata Street , Los Angeles, CA 90026
3452 N Plata Street , Los Angeles, CA 90026 Details
2 years ago

