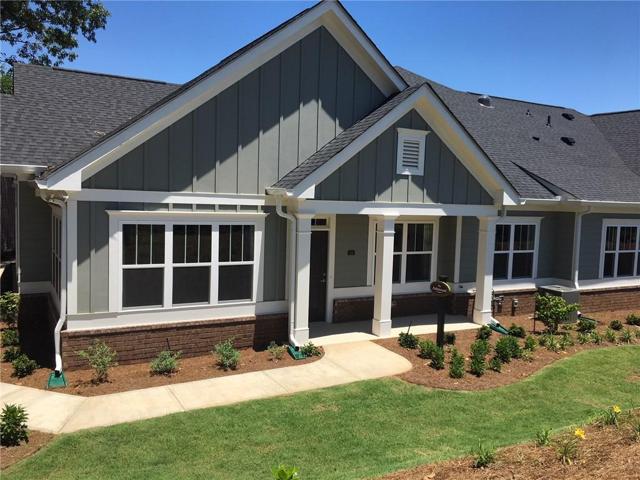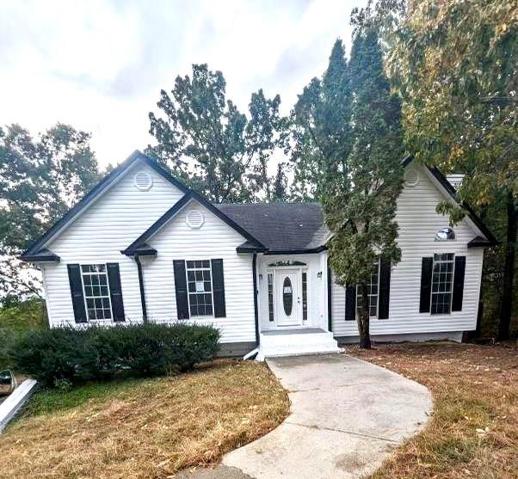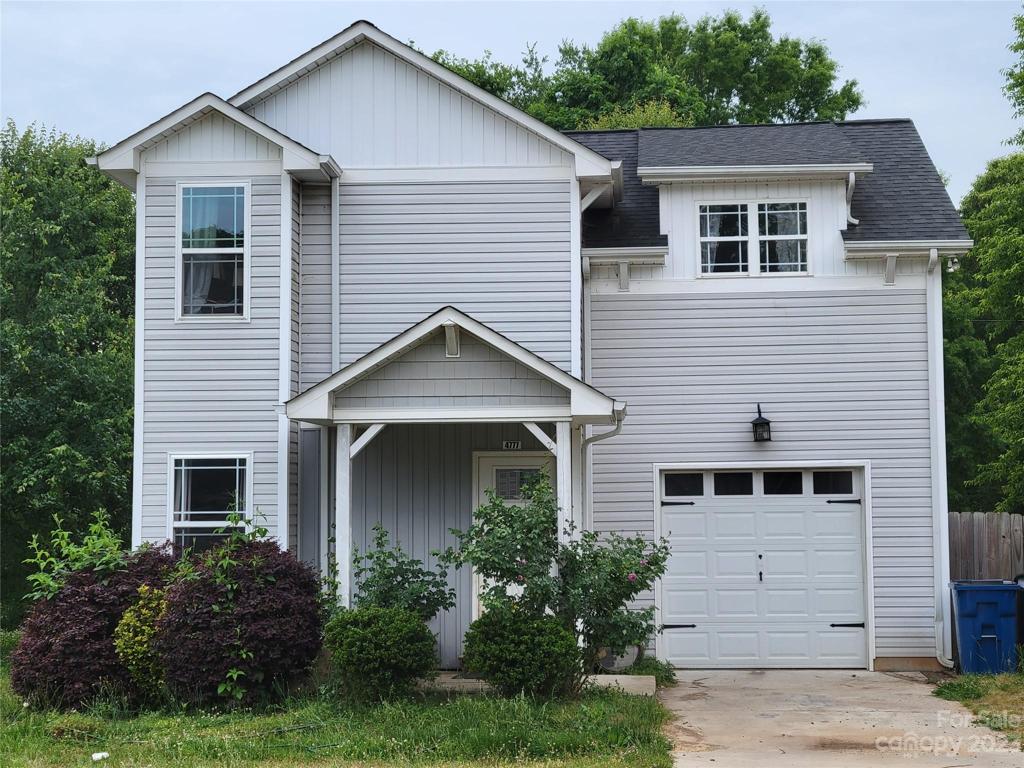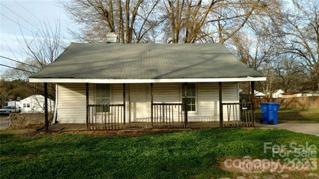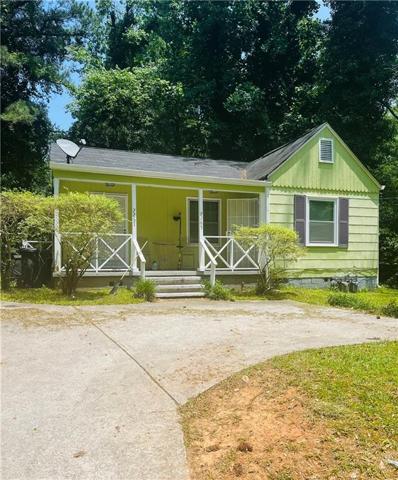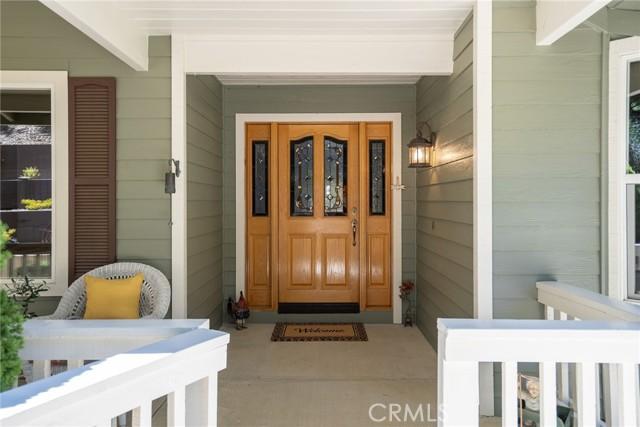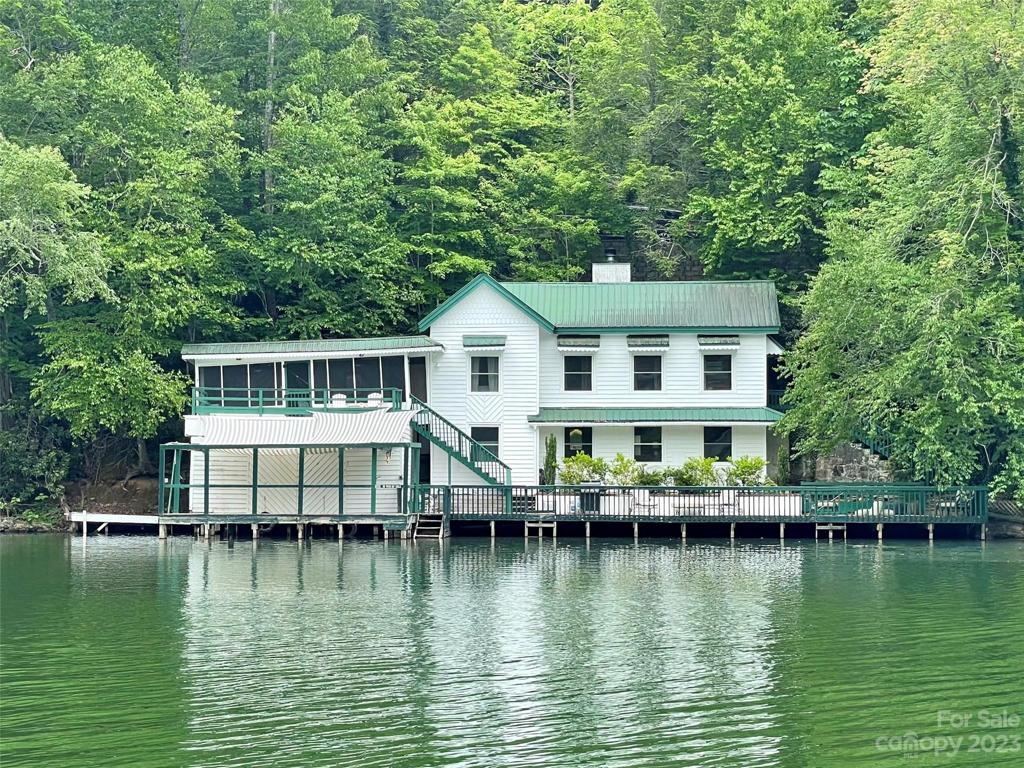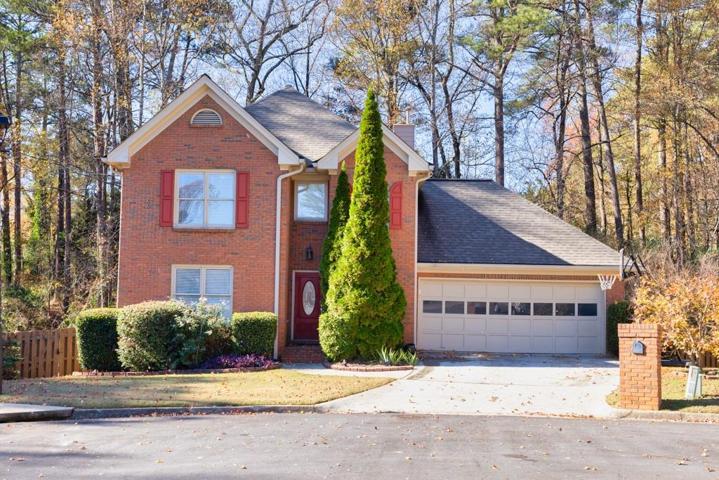1585 Properties
Sort by:
9200 Santa Cruz Road , Atascadero, CA 93422
9200 Santa Cruz Road , Atascadero, CA 93422 Details
2 years ago
395 Tryon Bay Circle, Lake Lure, NC 28746
395 Tryon Bay Circle, Lake Lure, NC 28746 Details
2 years ago
