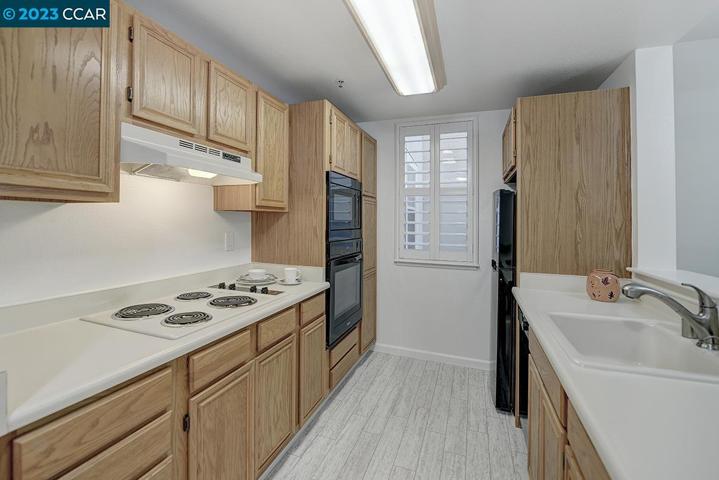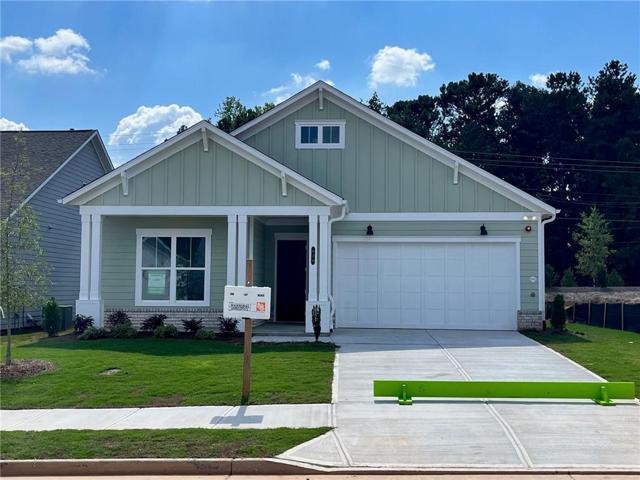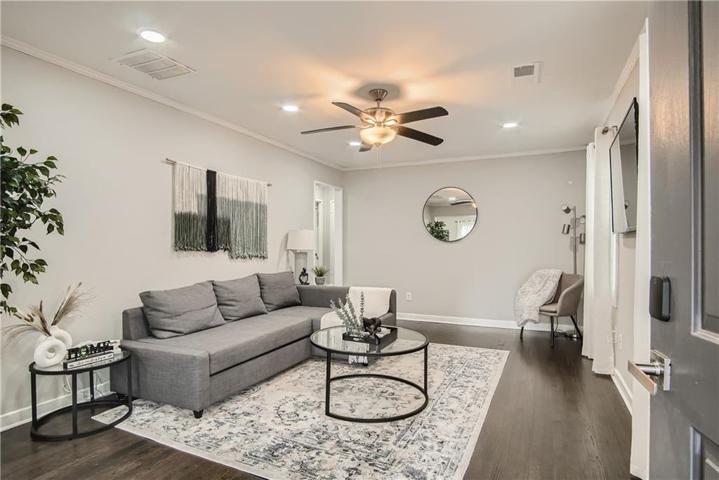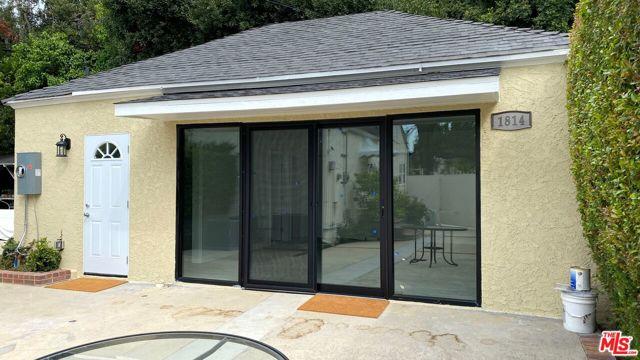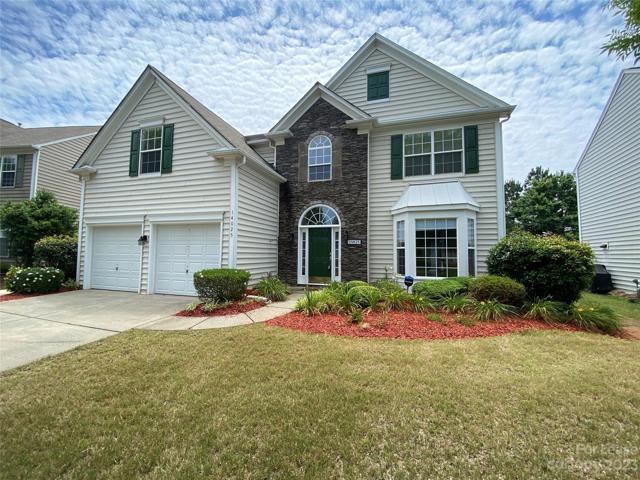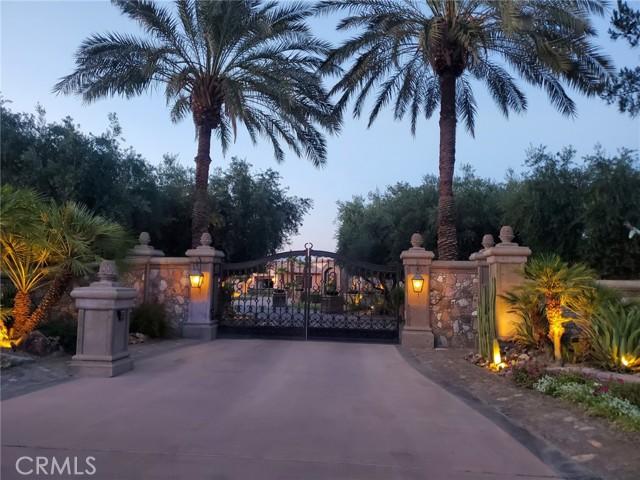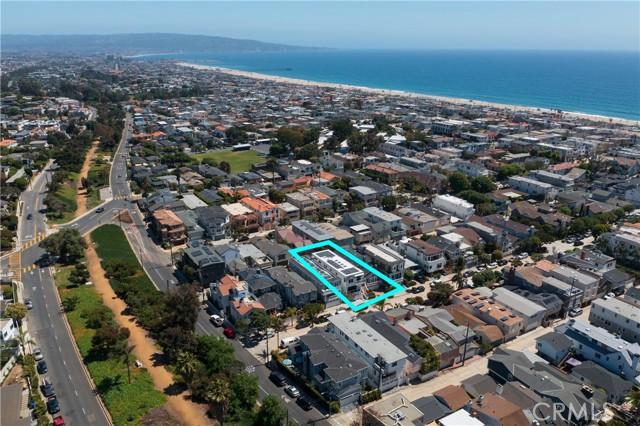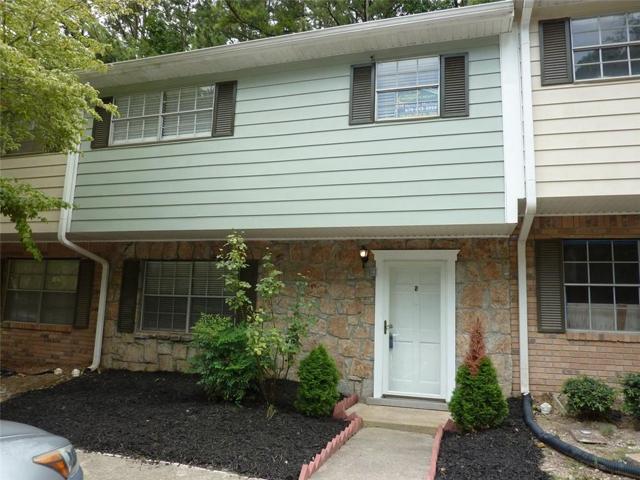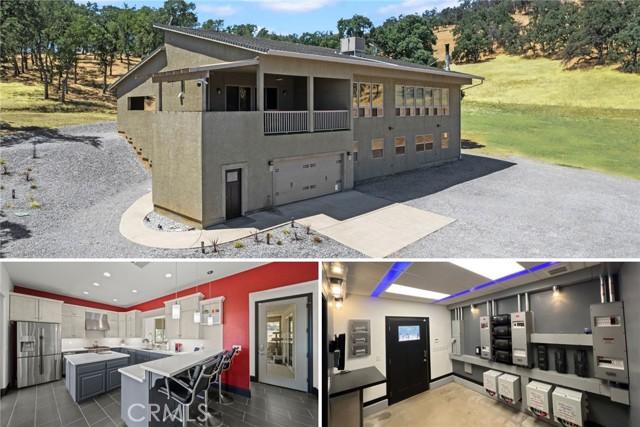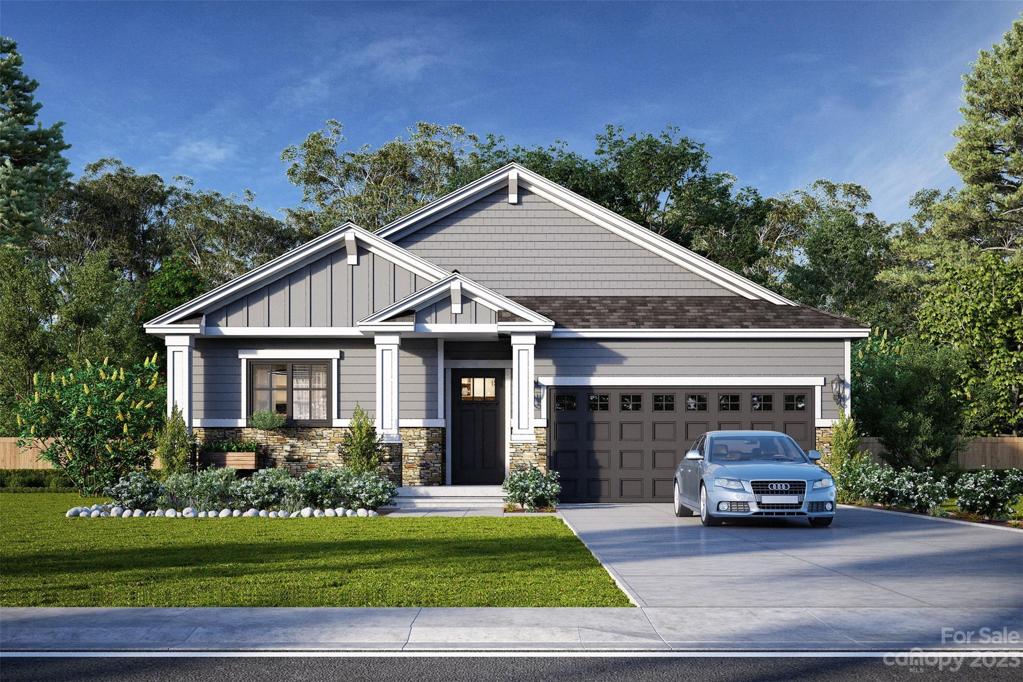1585 Properties
Sort by:
1808 Wellington Road , Los Angeles, CA 90019
1808 Wellington Road , Los Angeles, CA 90019 Details
2 years ago
32 Clancy Lane Estates , Rancho Mirage, CA 92270
32 Clancy Lane Estates , Rancho Mirage, CA 92270 Details
2 years ago
540 3rd Street , Manhattan Beach, CA 90266
540 3rd Street , Manhattan Beach, CA 90266 Details
2 years ago
10428 Trinity Alps Vista Road , Ono, CA 96047
10428 Trinity Alps Vista Road , Ono, CA 96047 Details
2 years ago
