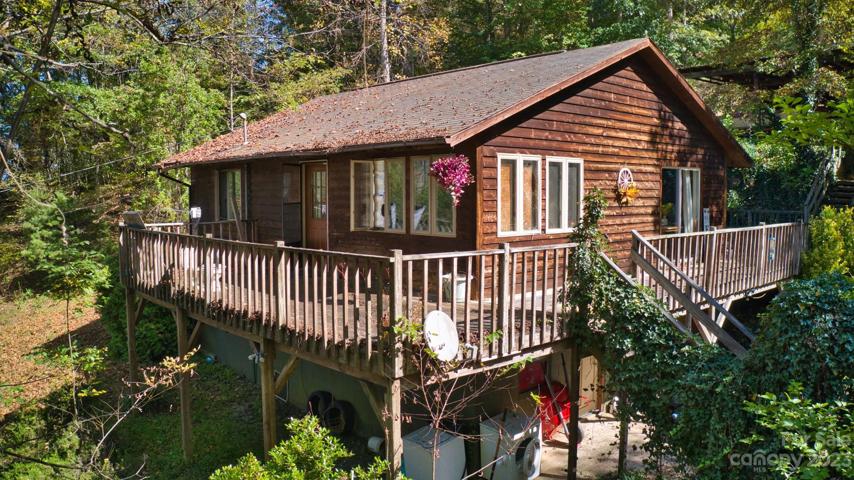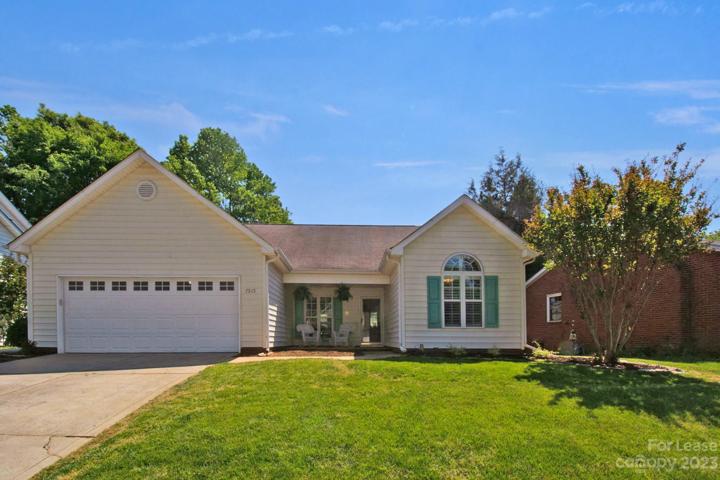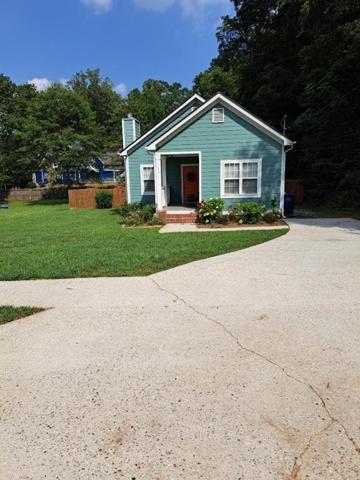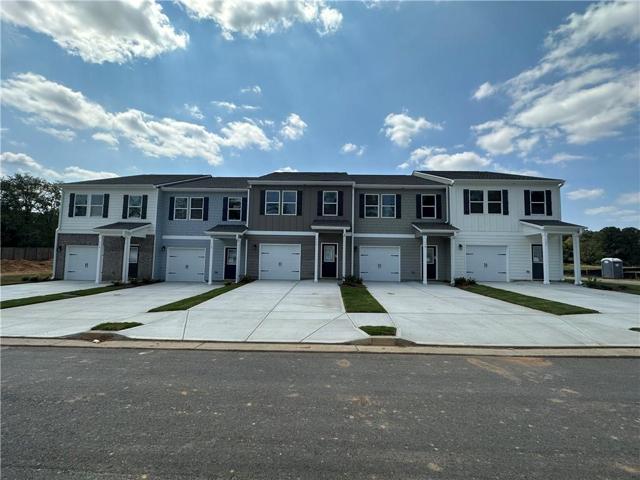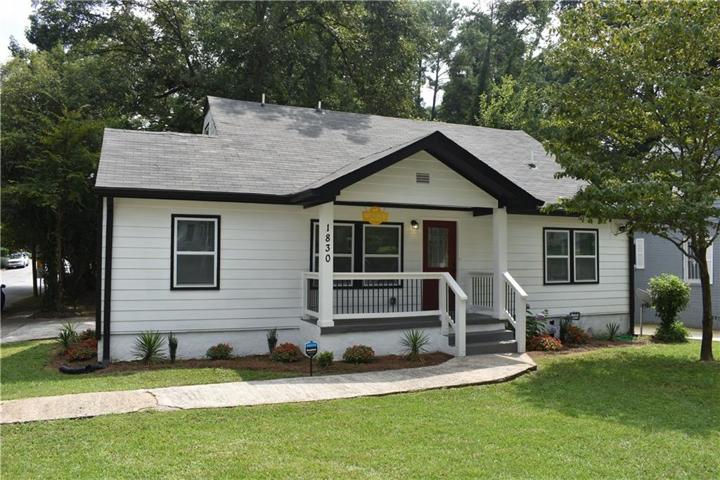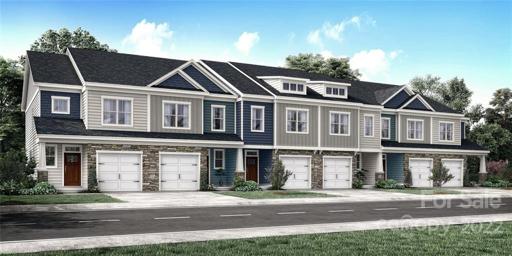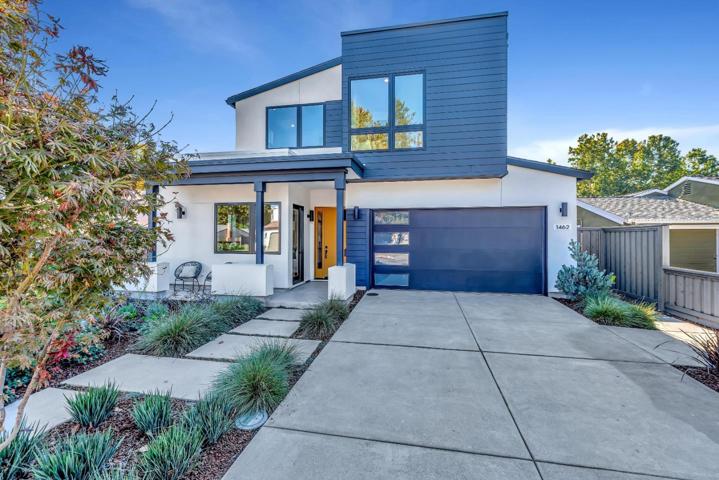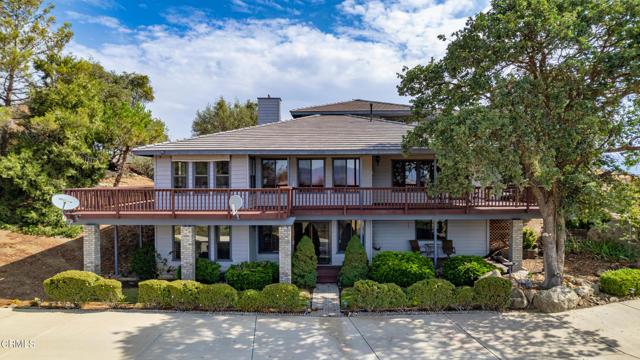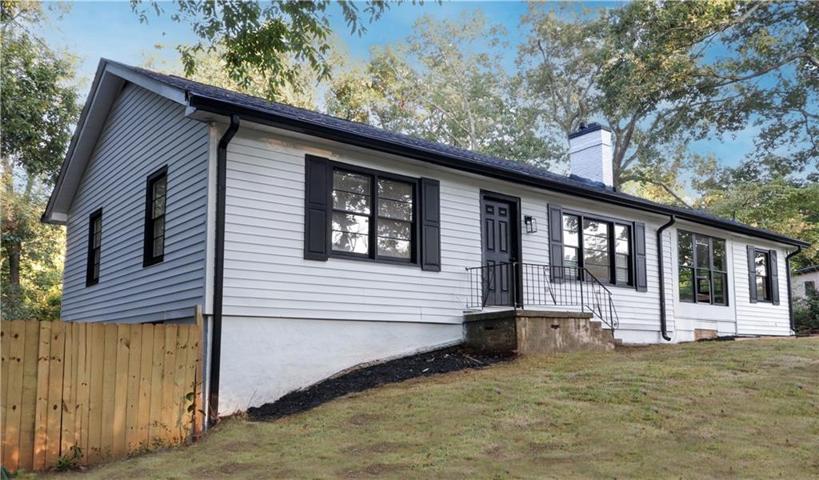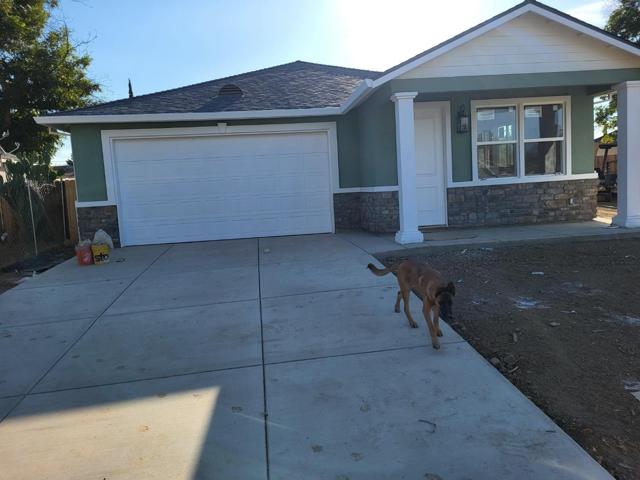1585 Properties
Sort by:
114 Shiver Phillips Drive, Franklin, NC 28734
114 Shiver Phillips Drive, Franklin, NC 28734 Details
2 years ago
7515 Starvalley Drive, Charlotte, NC 28210
7515 Starvalley Drive, Charlotte, NC 28210 Details
2 years ago
48 Woodsdale SE Place, Concord, NC 28025
48 Woodsdale SE Place, Concord, NC 28025 Details
2 years ago
1462 Darlene Avenue , San Jose, CA 95125
1462 Darlene Avenue , San Jose, CA 95125 Details
2 years ago
29060 Peregrine Place , Tehachapi, CA 93561
29060 Peregrine Place , Tehachapi, CA 93561 Details
2 years ago
