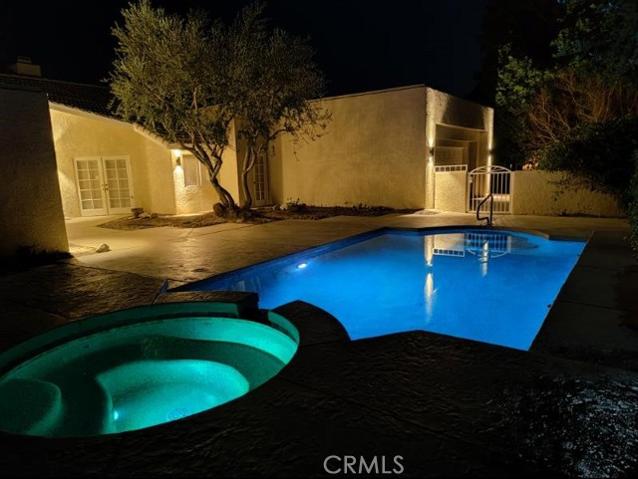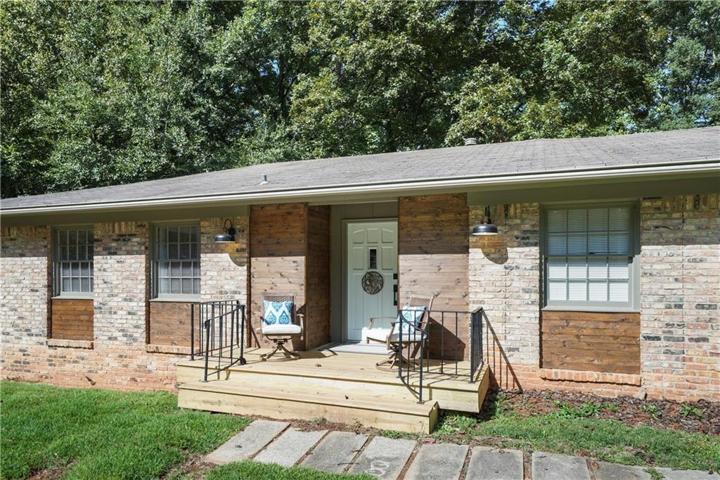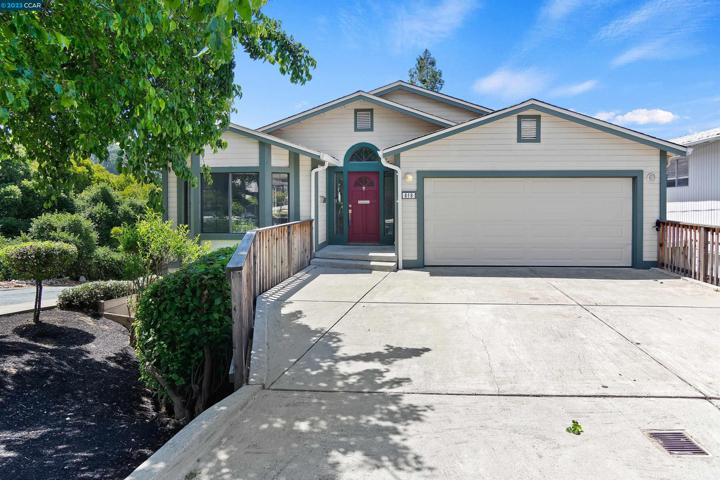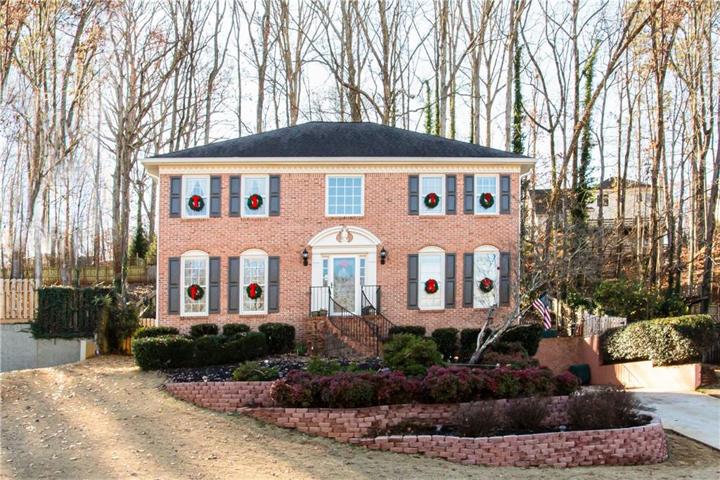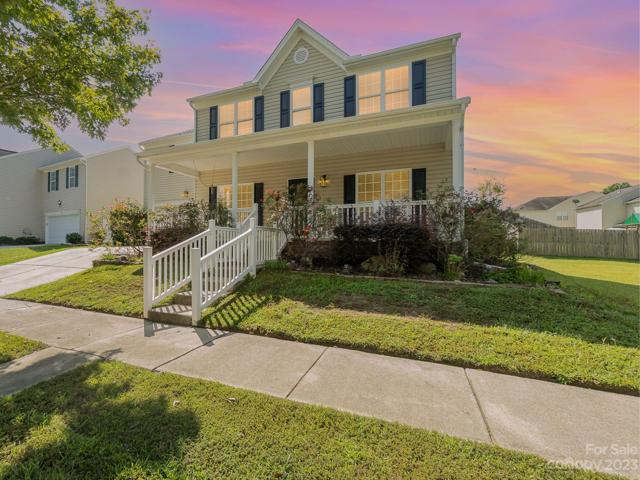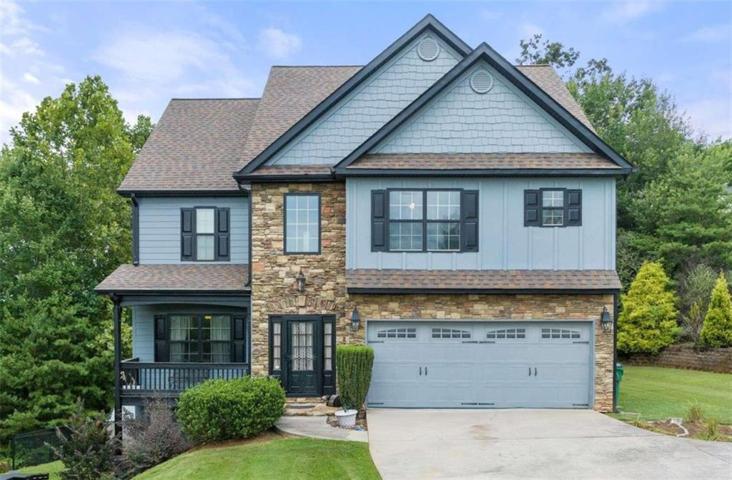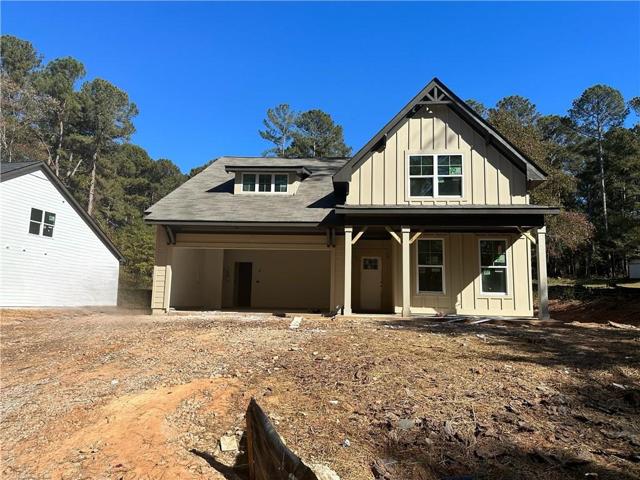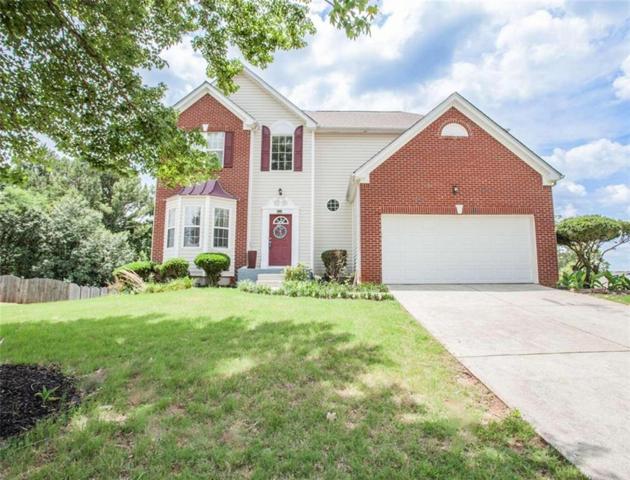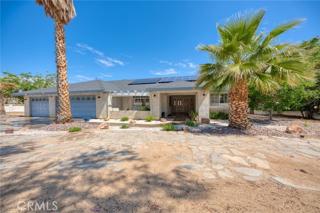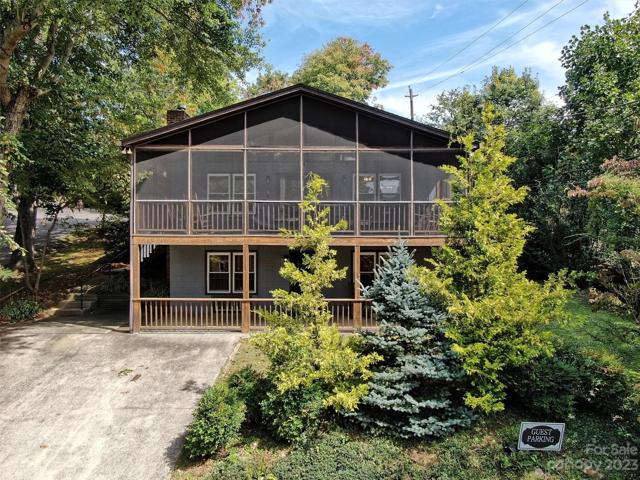1585 Properties
Sort by:
79520 Mandeville Road , Bermuda Dunes, CA 92203
79520 Mandeville Road , Bermuda Dunes, CA 92203 Details
2 years ago
12825 Coral Sunrise Drive, Huntersville, NC 28078
12825 Coral Sunrise Drive, Huntersville, NC 28078 Details
2 years ago
56848 Free Gold Drive , Yucca Valley, CA 92284
56848 Free Gold Drive , Yucca Valley, CA 92284 Details
2 years ago
134 Glenview Drive, Lake Junaluska, NC 28745
134 Glenview Drive, Lake Junaluska, NC 28745 Details
2 years ago
