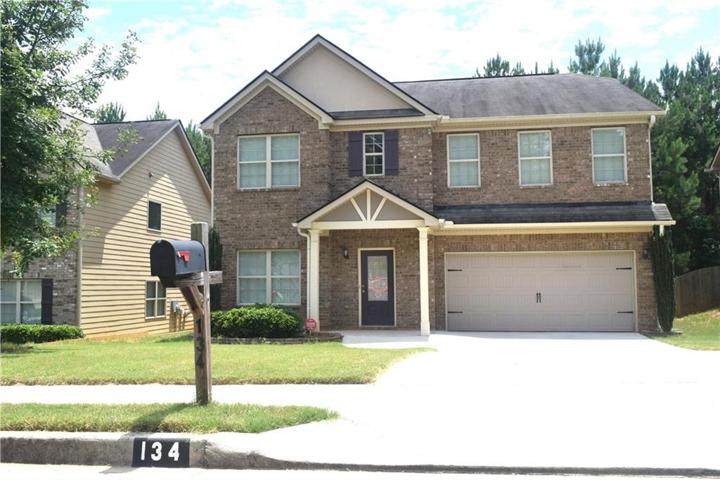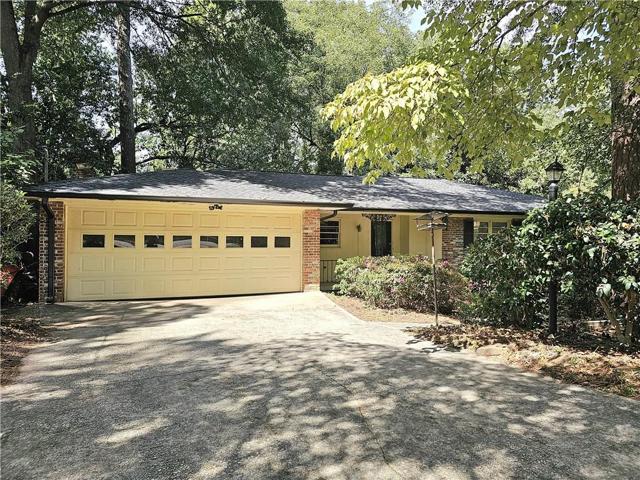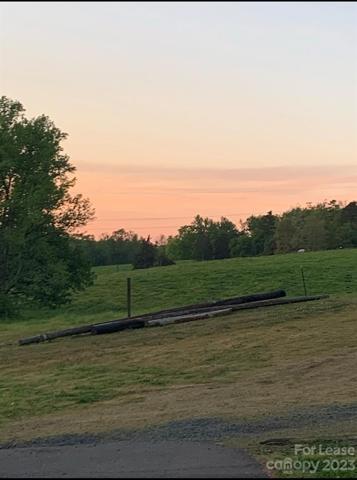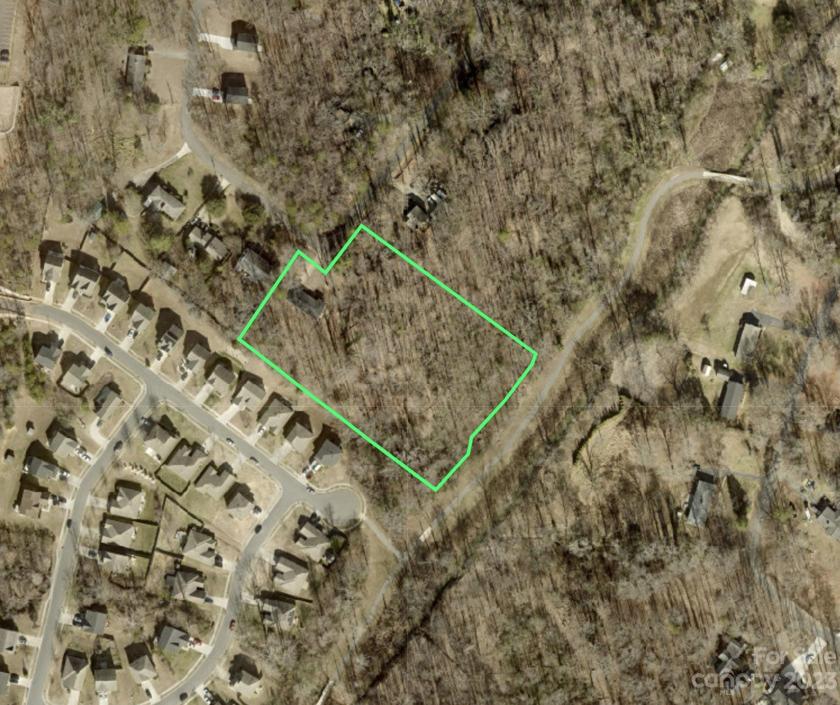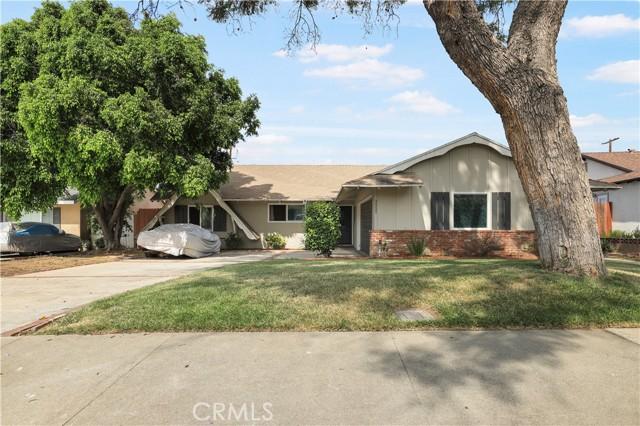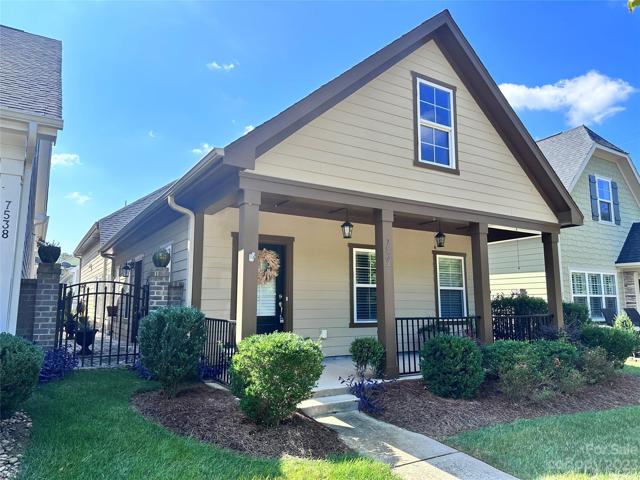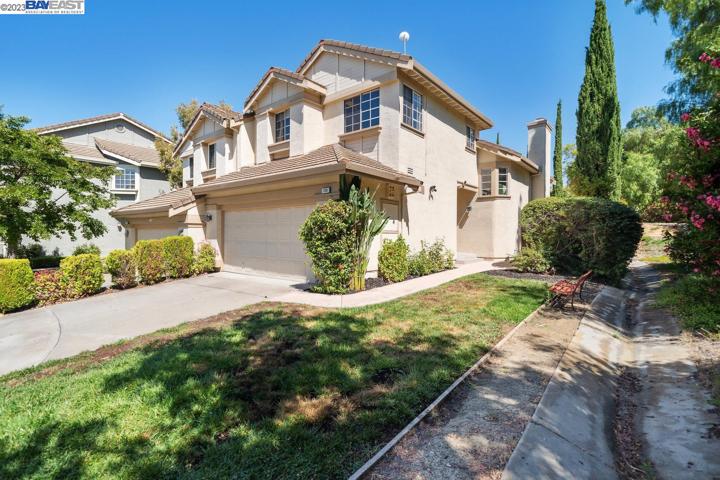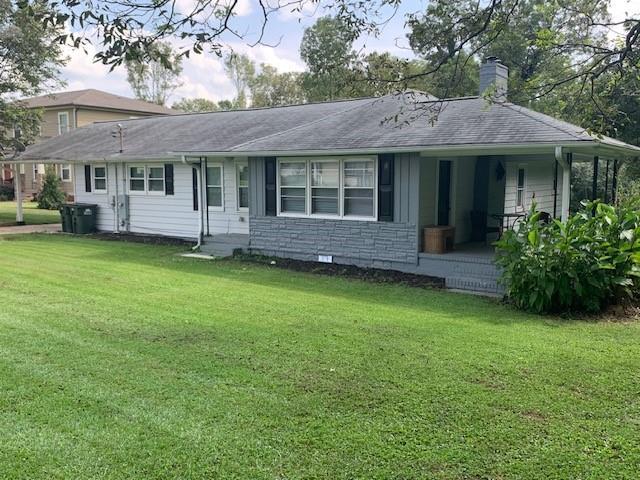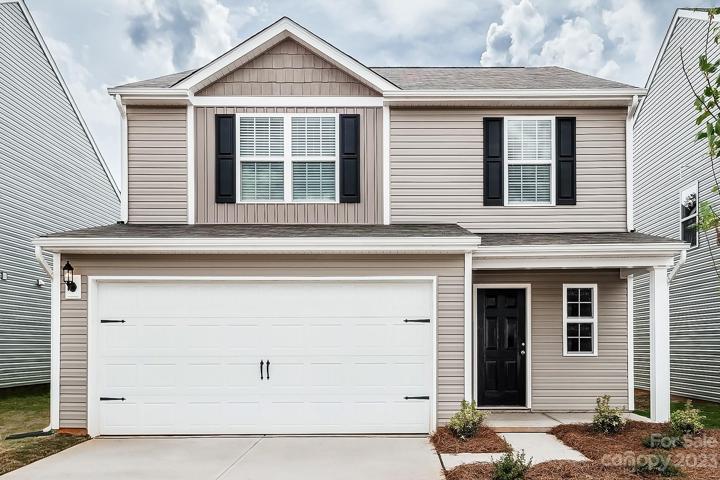1585 Properties
Sort by:
12611 Saint Martin Road, Oakboro, NC 28129
12611 Saint Martin Road, Oakboro, NC 28129 Details
2 years ago
1502 S Pardue Street, Shreveport, Louisiana 71082
1502 S Pardue Street, Shreveport, Louisiana 71082 Details
2 years ago
7532 Fairway Villa Circle, Denver, NC 28037
7532 Fairway Villa Circle, Denver, NC 28037 Details
2 years ago
3008 Crescent Lake Lane, Charlotte, NC 28214
3008 Crescent Lake Lane, Charlotte, NC 28214 Details
2 years ago
