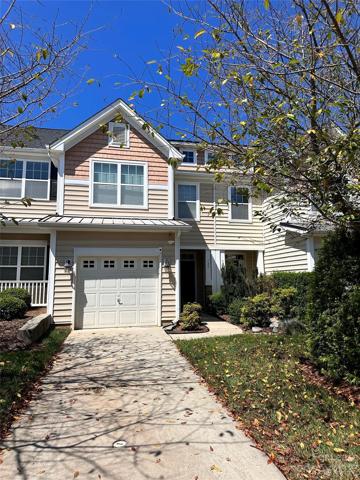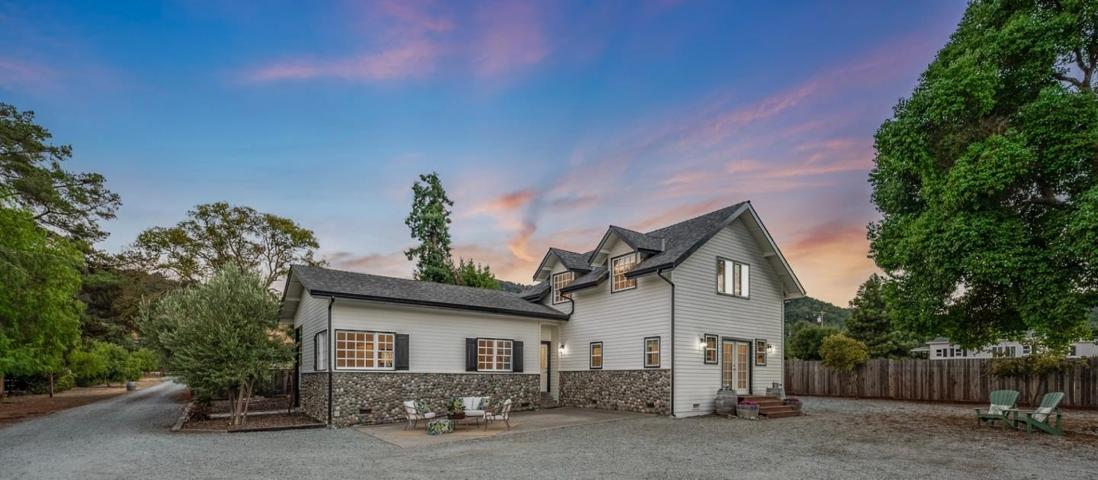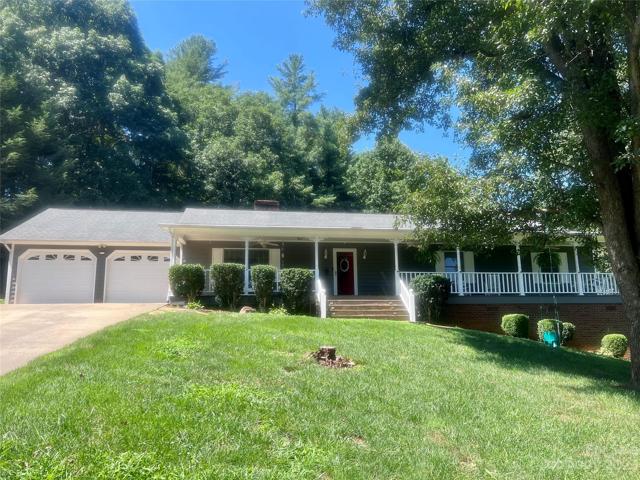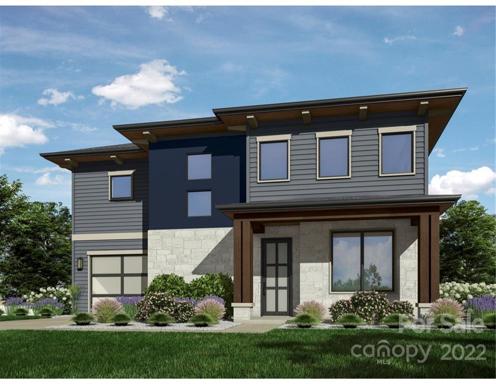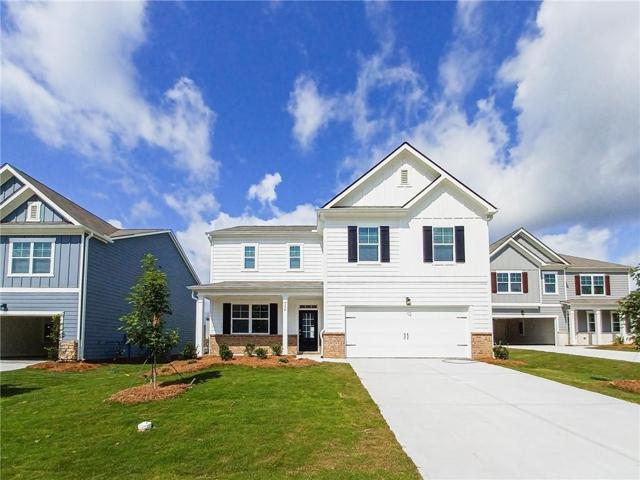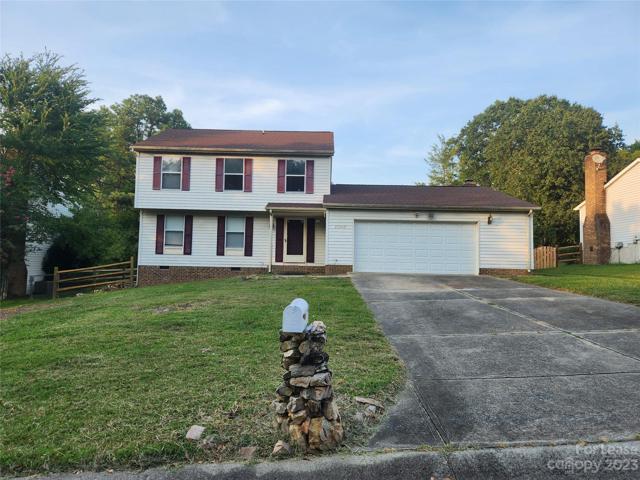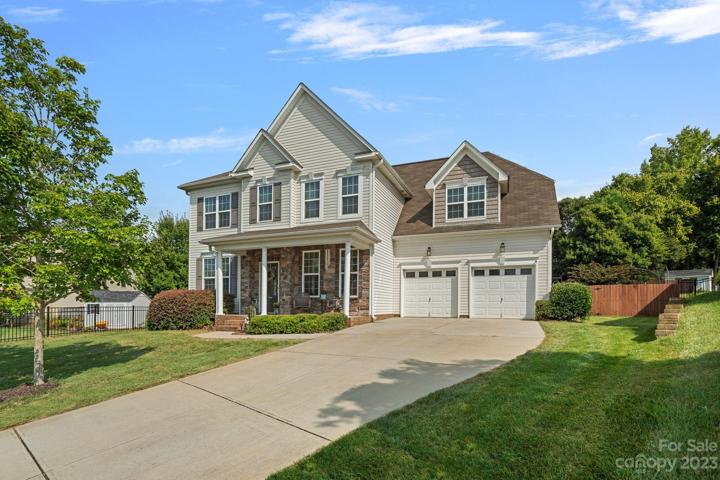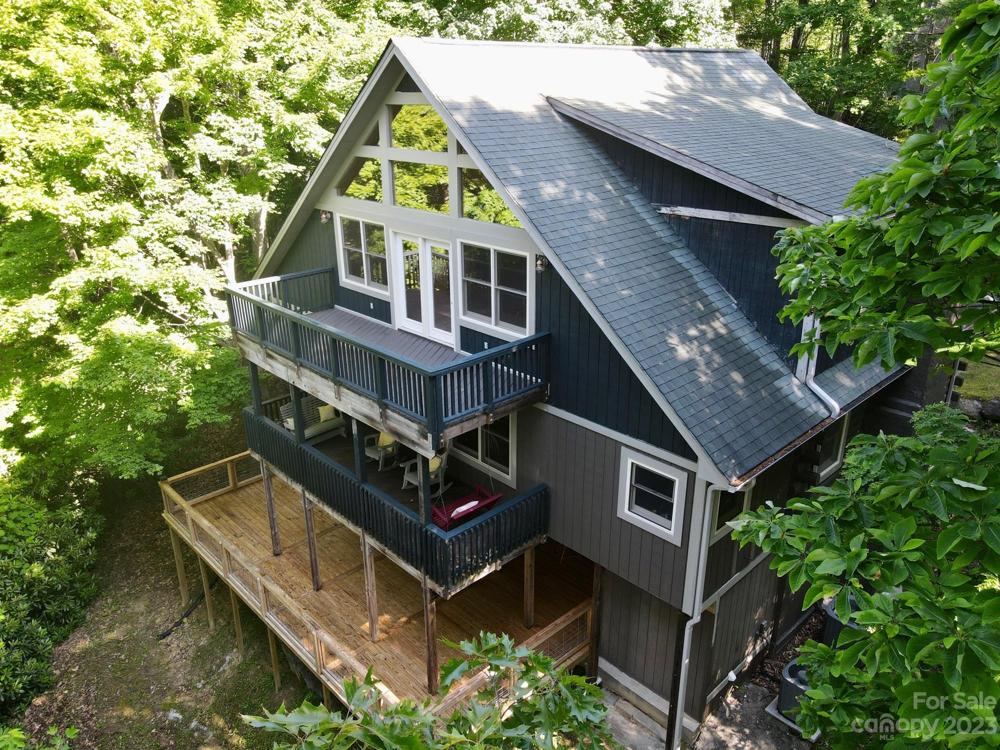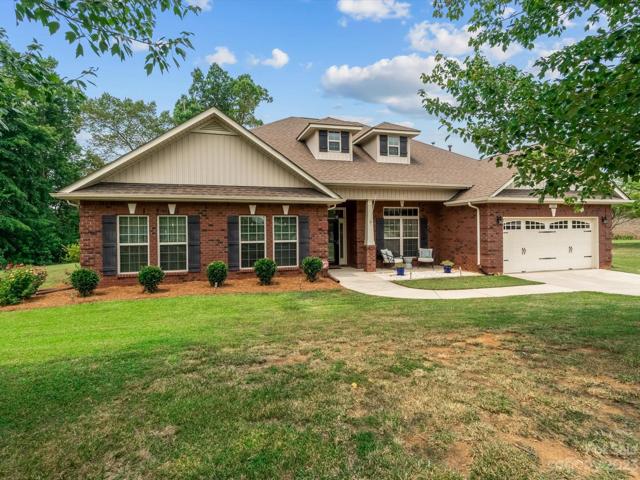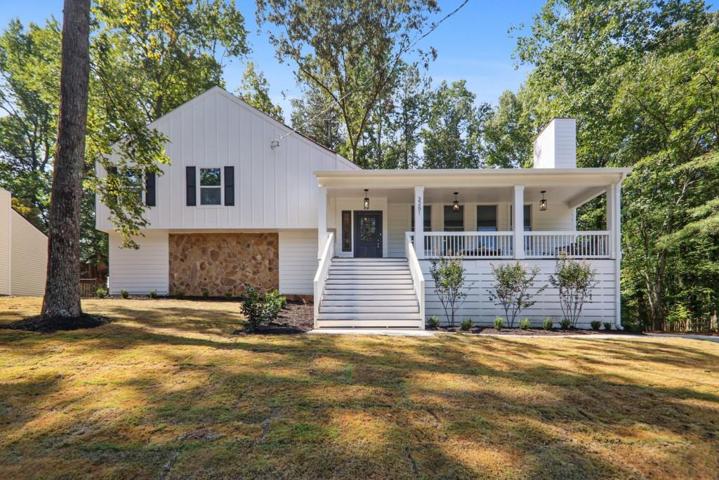1585 Properties
Sort by:
406 Timberline Drive, Morganton, NC 28655
406 Timberline Drive, Morganton, NC 28655 Details
2 years ago
205 Torch Light Way, Asheville, NC 28806
205 Torch Light Way, Asheville, NC 28806 Details
2 years ago
261 Mills Plantation Circle, Troutman, NC 28166
261 Mills Plantation Circle, Troutman, NC 28166 Details
2 years ago
