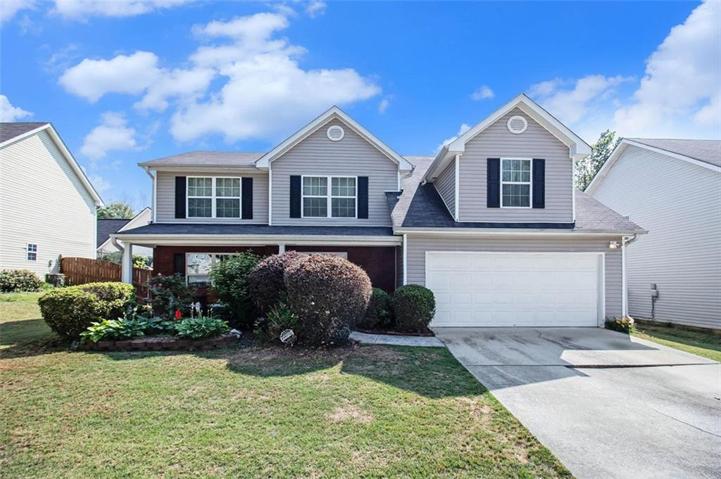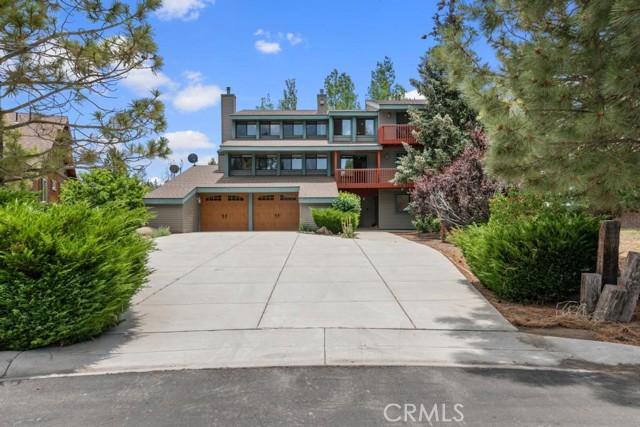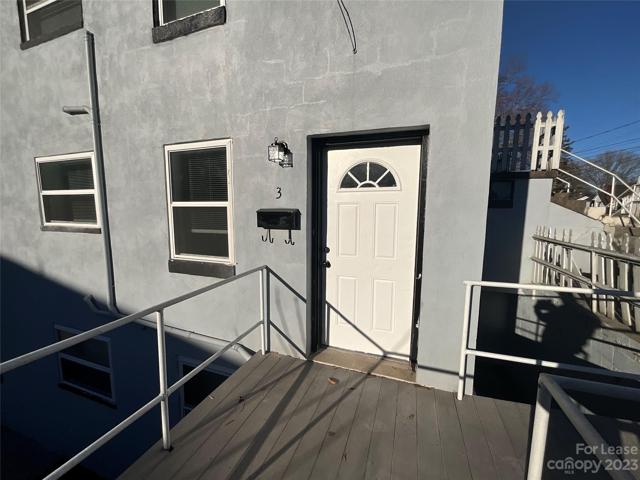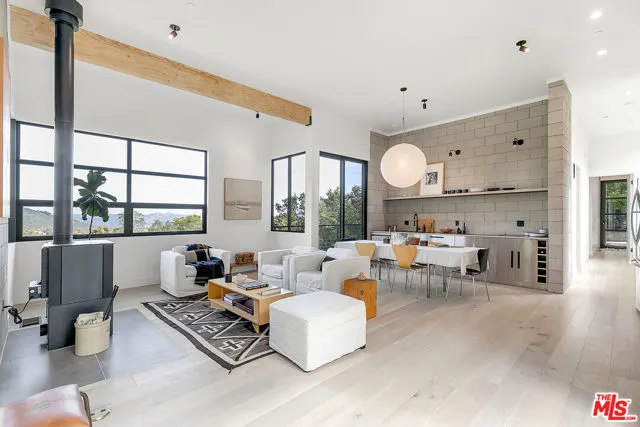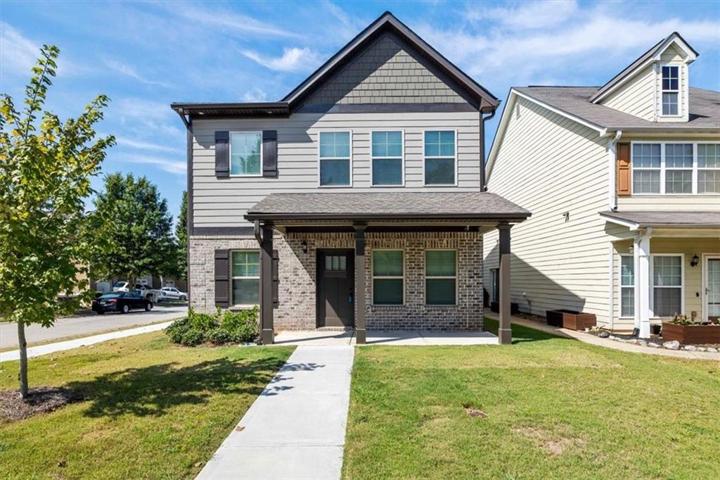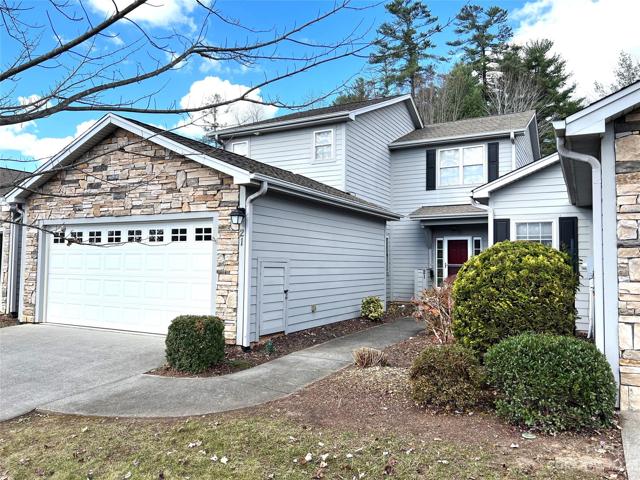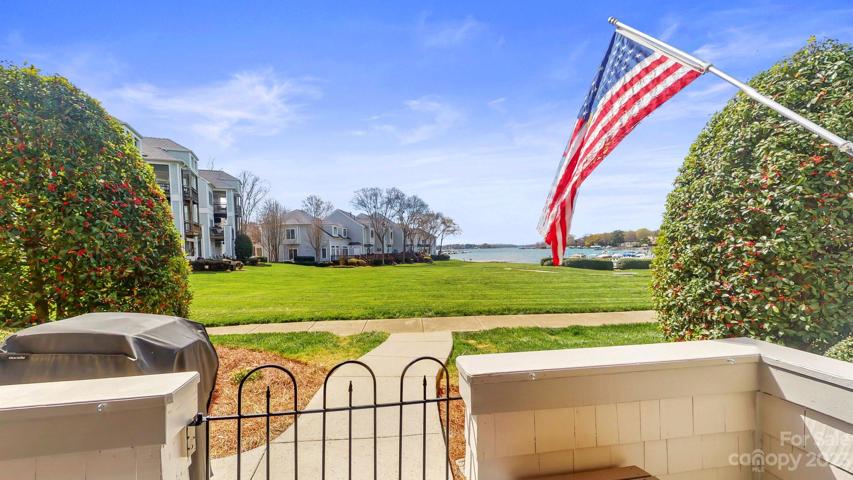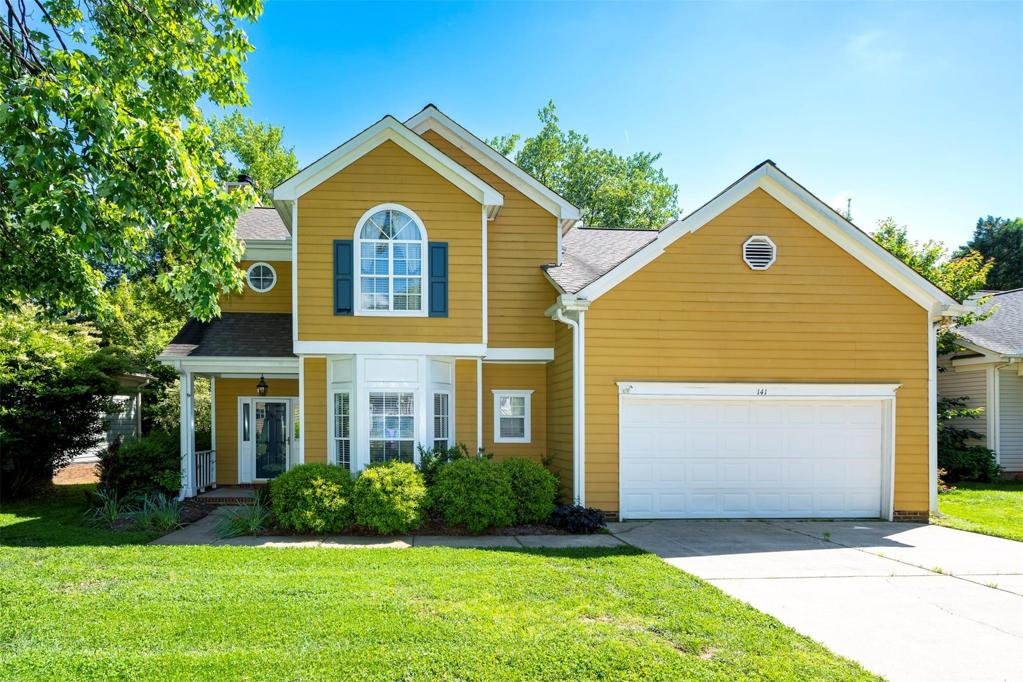1585 Properties
Sort by:
275 Pinto Court , Big Bear Lake, CA 92315
275 Pinto Court , Big Bear Lake, CA 92315 Details
2 years ago
134 Alf Hoover Road, Lincolnton, NC 28092
134 Alf Hoover Road, Lincolnton, NC 28092 Details
2 years ago
20720 Medley Lane , Topanga (los Angeles), CA 90290
20720 Medley Lane , Topanga (los Angeles), CA 90290 Details
2 years ago
18701 Nautical Drive, Cornelius, NC 28031
18701 Nautical Drive, Cornelius, NC 28031 Details
2 years ago
141 Ashford Hollow Lane, Mooresville, NC 28117
141 Ashford Hollow Lane, Mooresville, NC 28117 Details
2 years ago
