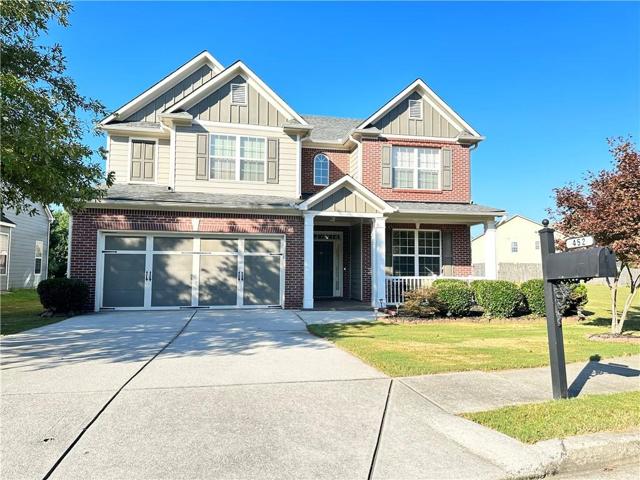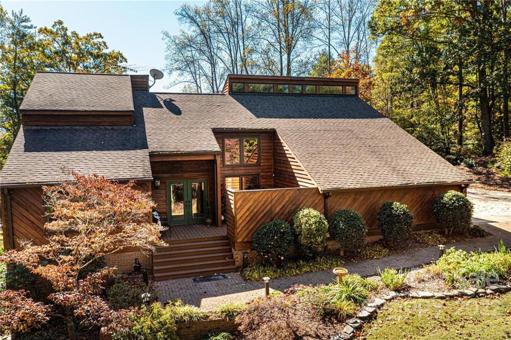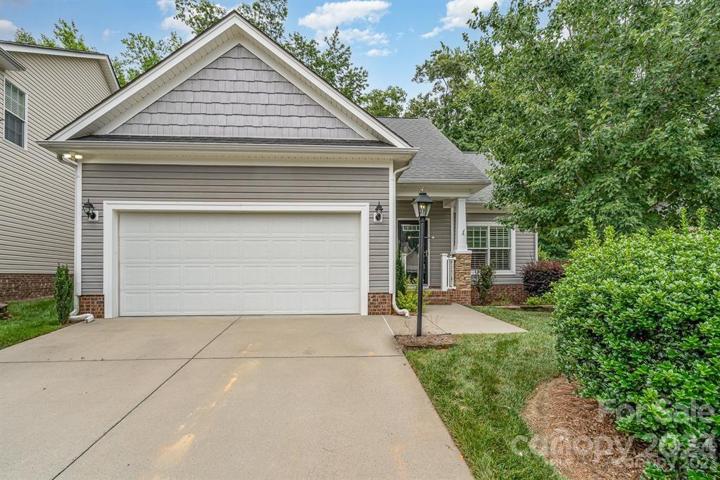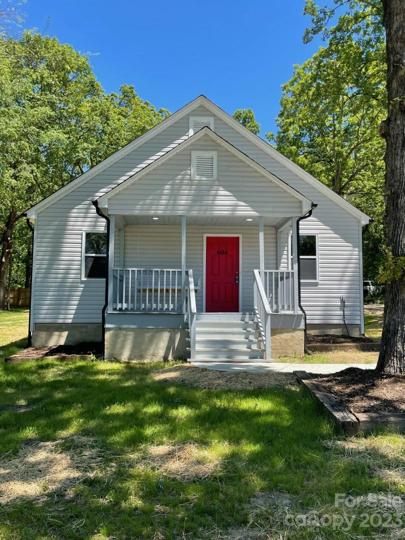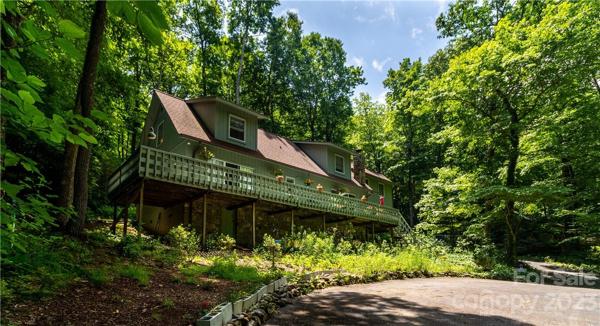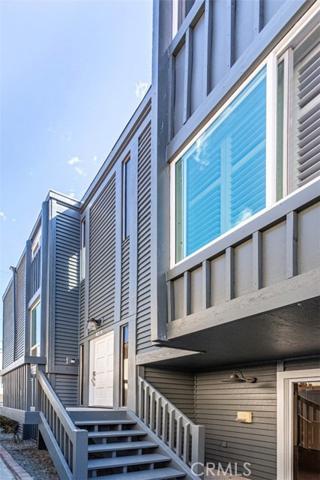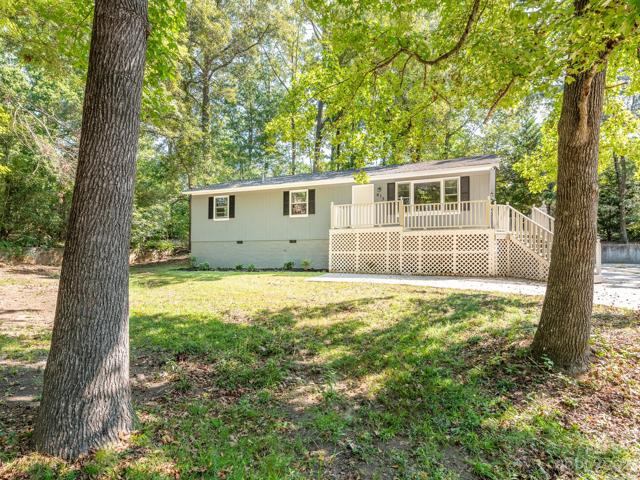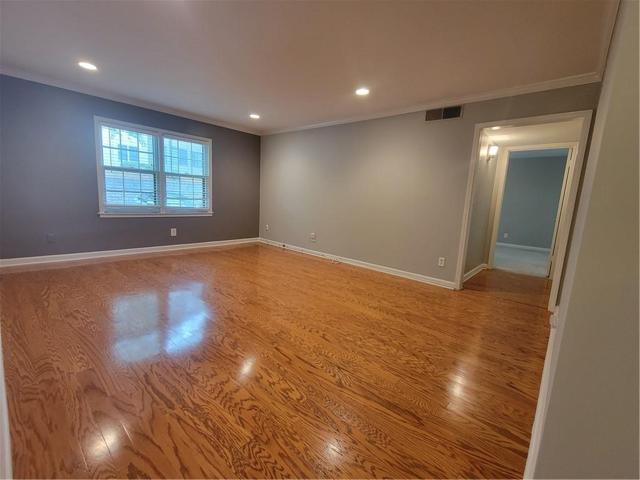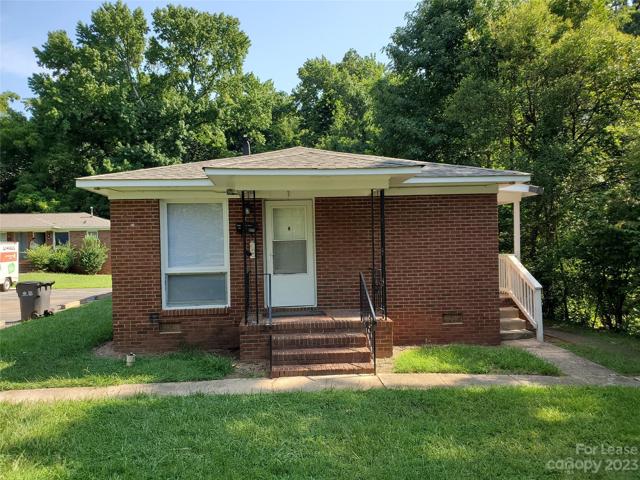1585 Properties
Sort by:
604 Rowan Mills Road, Salisbury, NC 28147
604 Rowan Mills Road, Salisbury, NC 28147 Details
2 years ago
597 Sweetwater Ridge, Burnsville, NC 28714
597 Sweetwater Ridge, Burnsville, NC 28714 Details
2 years ago
5602 McCallum Court, Charlotte, NC 28226
5602 McCallum Court, Charlotte, NC 28226 Details
2 years ago
3830 Tuckaseegee Road, Charlotte, NC 28208
3830 Tuckaseegee Road, Charlotte, NC 28208 Details
2 years ago
