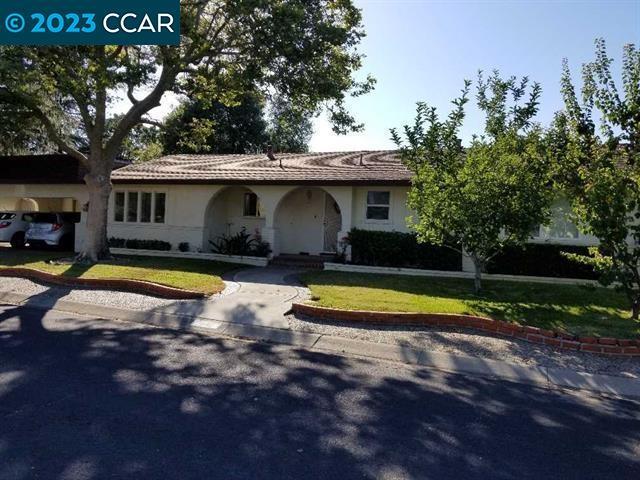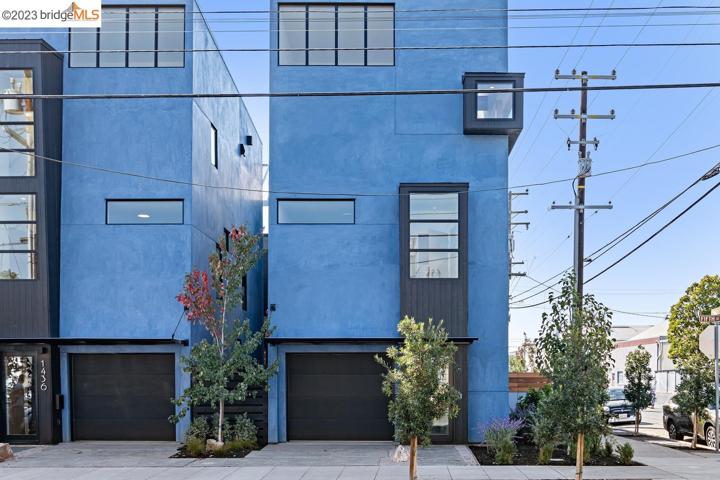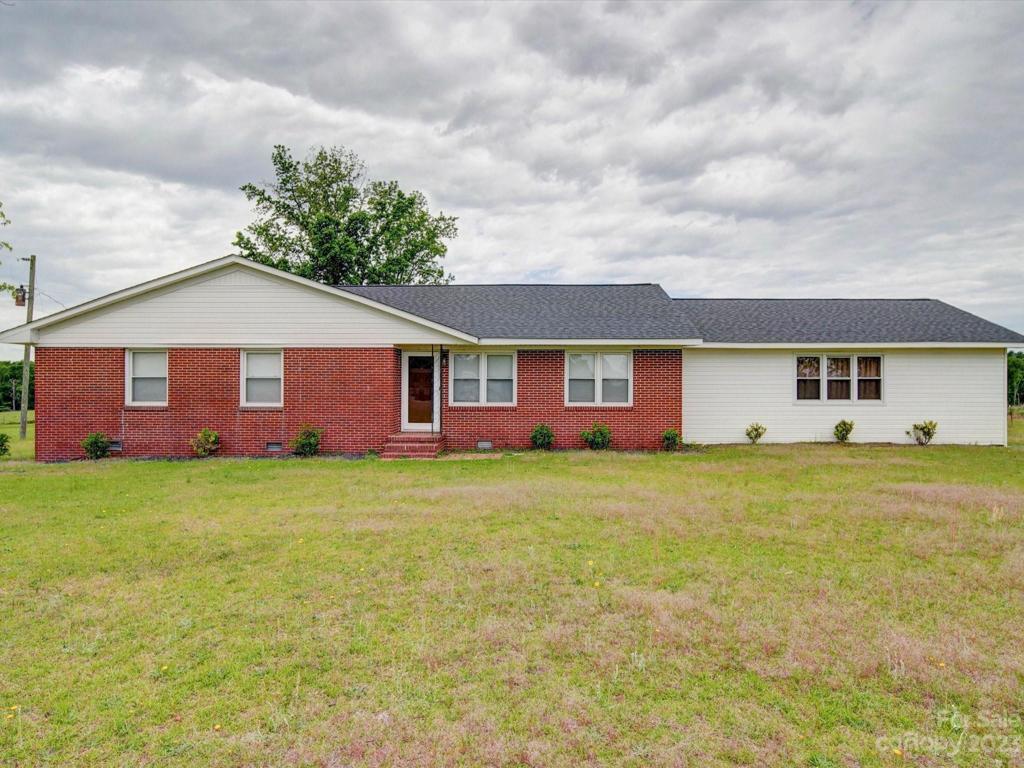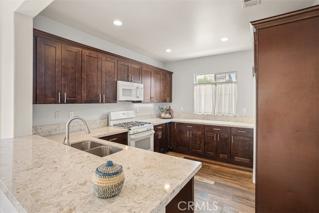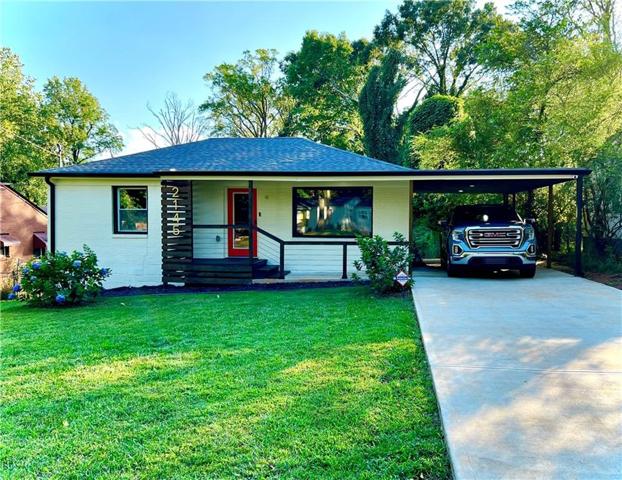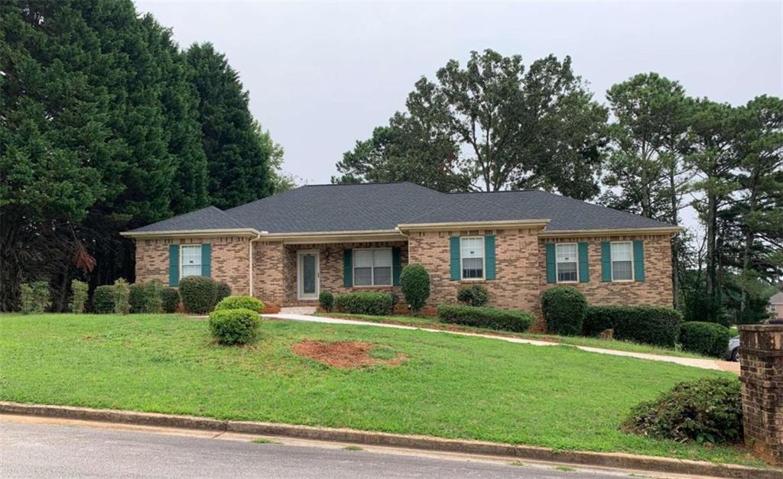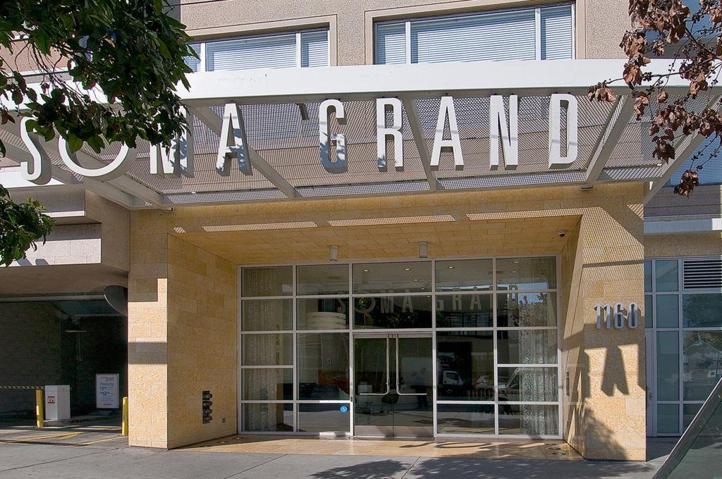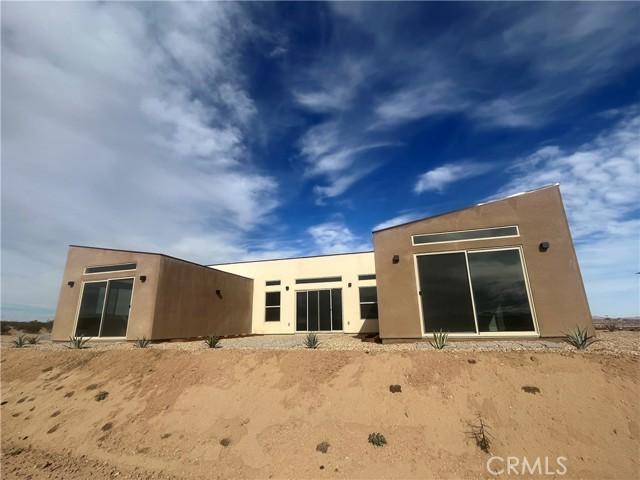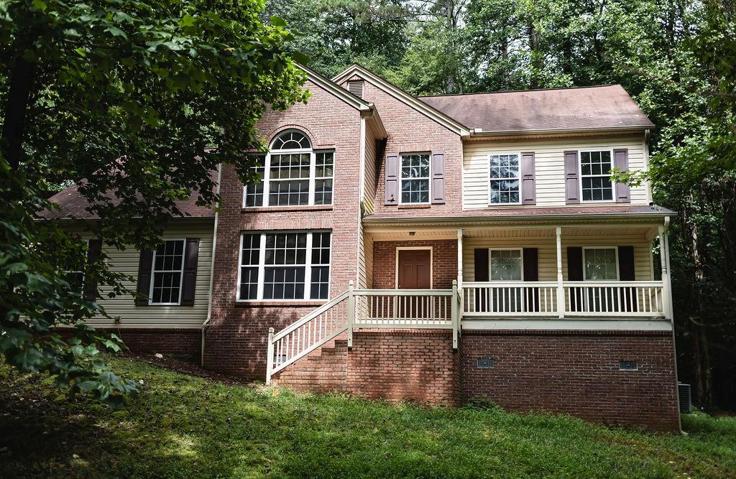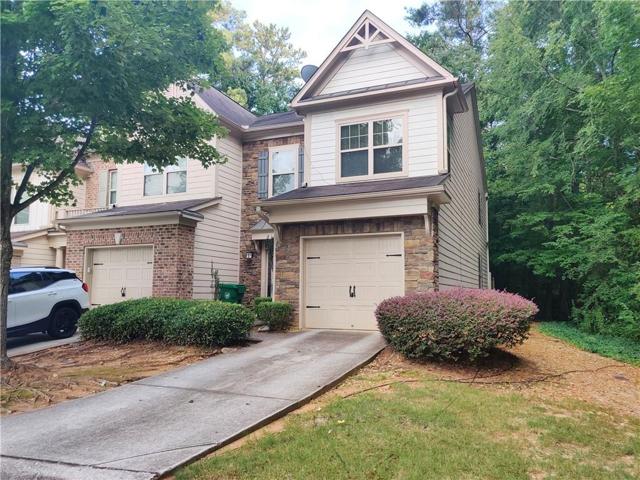1585 Properties
Sort by:
1445 Shiloh Acres Road, Chesterfield, SC 29520
1445 Shiloh Acres Road, Chesterfield, SC 29520 Details
2 years ago
1443 Orange Tree Lane , Upland, CA 91786
1443 Orange Tree Lane , Upland, CA 91786 Details
2 years ago
1160 Mission Street , San Francisco, CA 94103
1160 Mission Street , San Francisco, CA 94103 Details
2 years ago
1175 Center Avenue , Joshua Tree, CA 92252
1175 Center Avenue , Joshua Tree, CA 92252 Details
2 years ago
