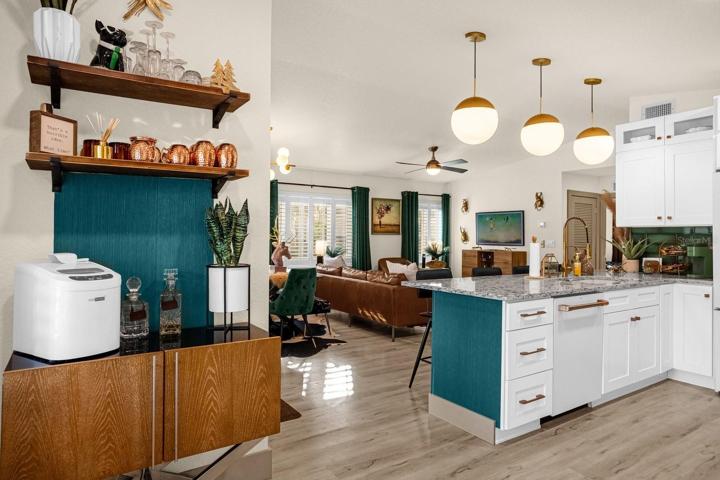5176 Properties
Sort by:
309 Hugh Crocker Road, Matthews, NC 28104
309 Hugh Crocker Road, Matthews, NC 28104 Details
1 year ago
5709 LEGACY CRESCENT PLACE, RIVERVIEW, FL 33578
5709 LEGACY CRESCENT PLACE, RIVERVIEW, FL 33578 Details
1 year ago
8201 PICKWICK ROAD, NORTH PORT, FL 34287
8201 PICKWICK ROAD, NORTH PORT, FL 34287 Details
1 year ago









