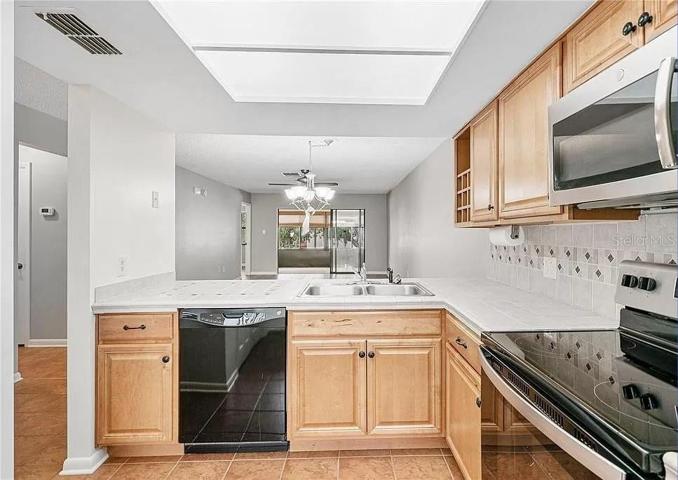5176 Properties
Sort by:
54 NEW WATER OAK DRIVE, PALM COAST, FL 32137
54 NEW WATER OAK DRIVE, PALM COAST, FL 32137 Details
1 year ago
548 PLAZA SEVILLE COURT, TREASURE ISLAND, FL 33706
548 PLAZA SEVILLE COURT, TREASURE ISLAND, FL 33706 Details
1 year ago









