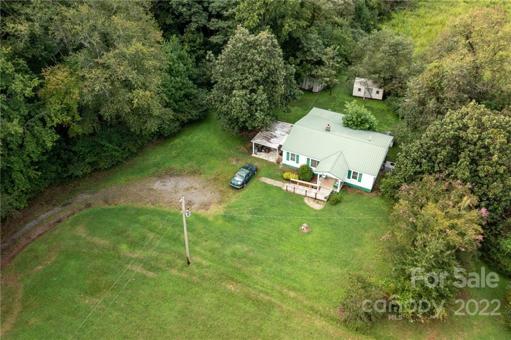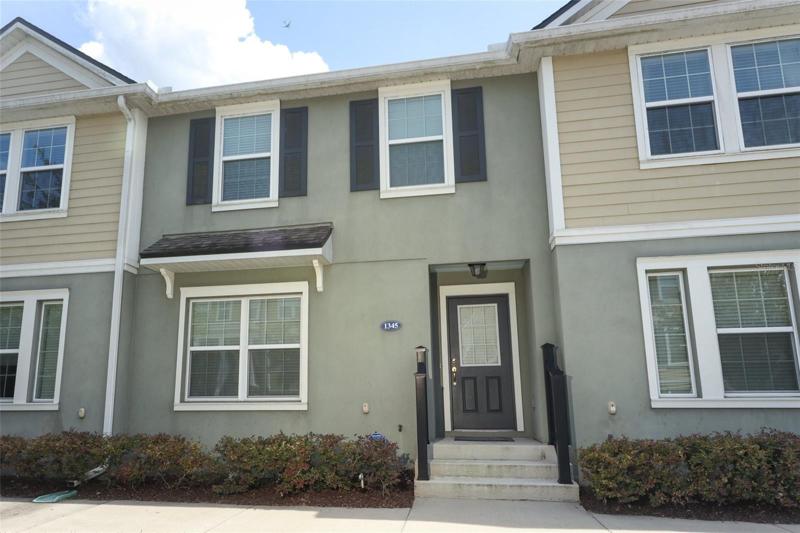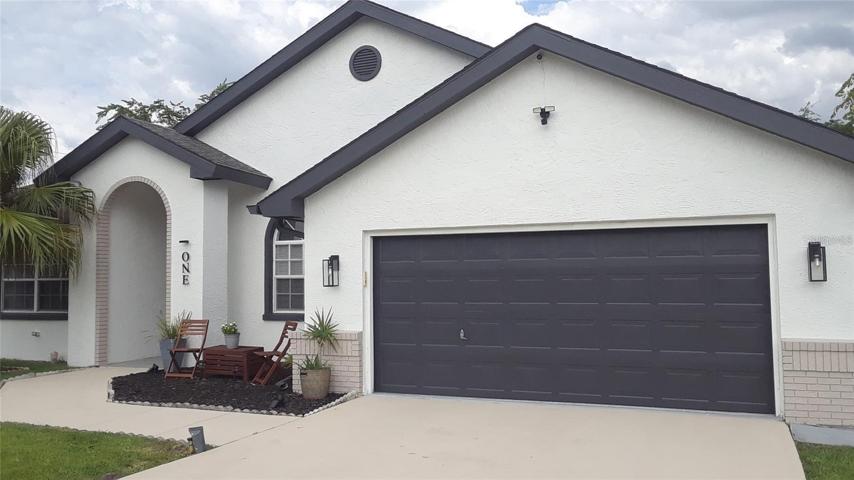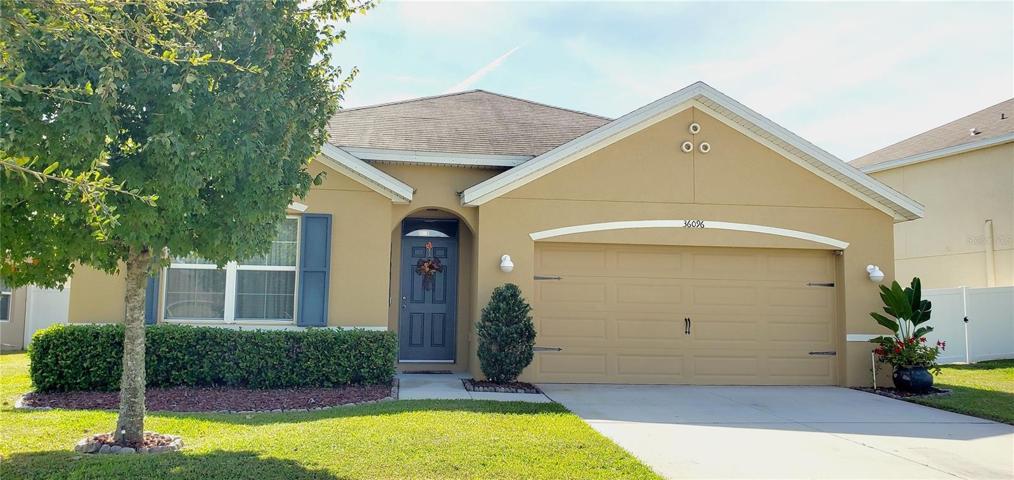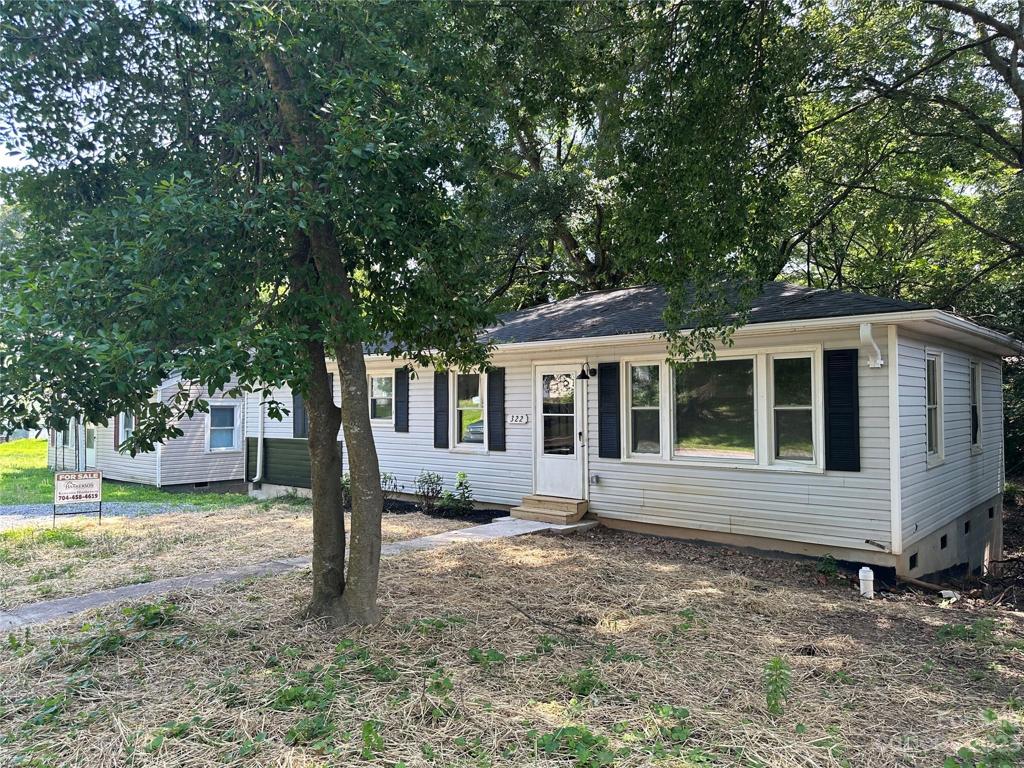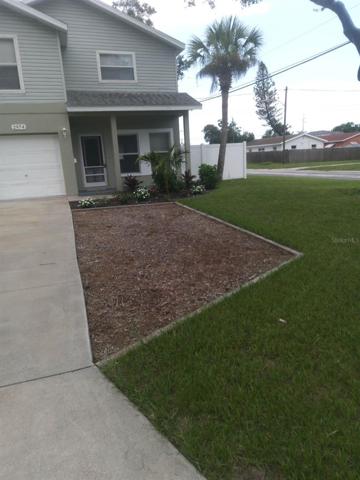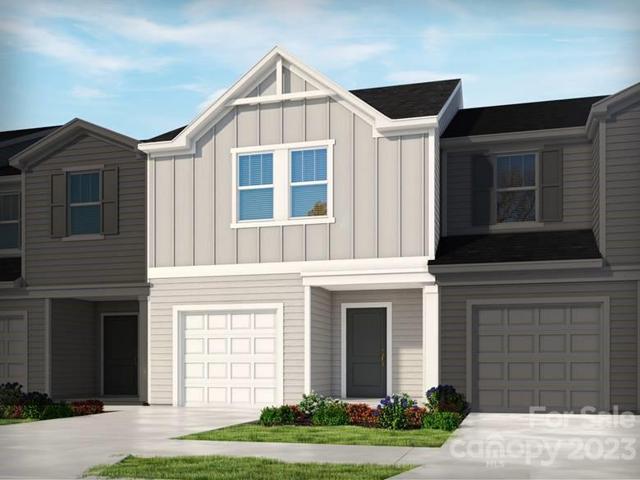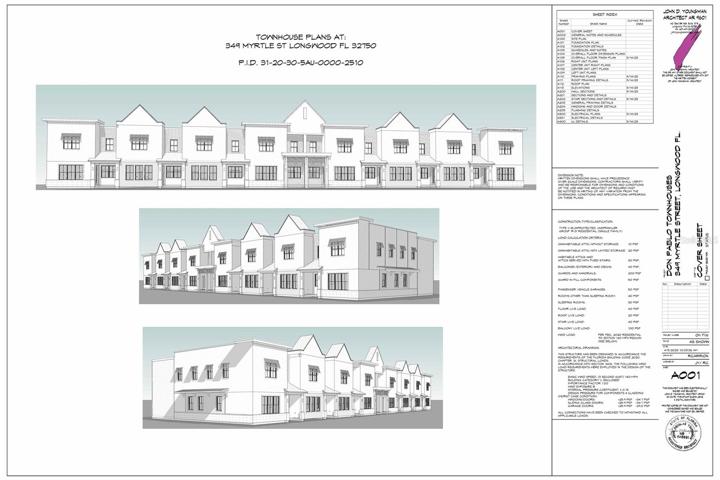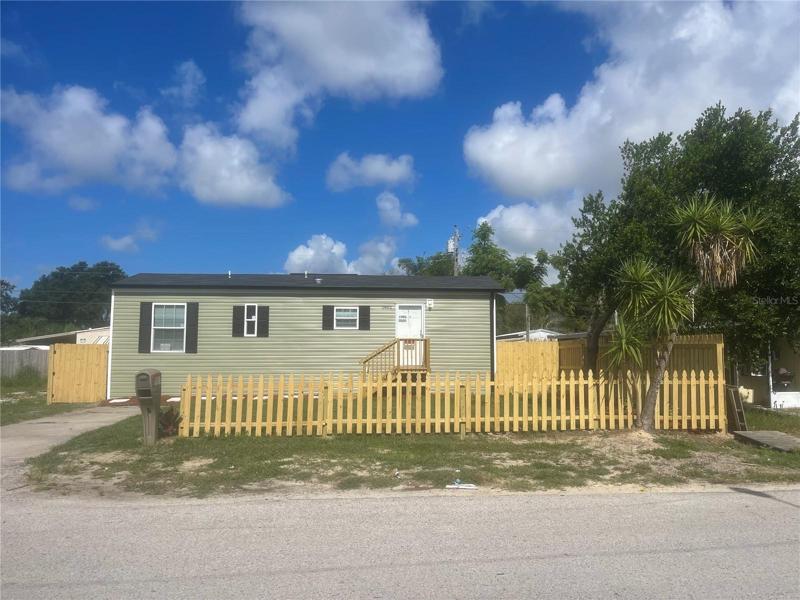5176 Properties
Sort by:
203 Chestnut Grove Road, Statesville, NC 28625
203 Chestnut Grove Road, Statesville, NC 28625 Details
2 years ago
1345 MILL STREAM LANE, WINTER SPRINGS, FL 32708
1345 MILL STREAM LANE, WINTER SPRINGS, FL 32708 Details
2 years ago
2974 FREEMONT S TERRACE, ST PETERSBURG, FL 33712
2974 FREEMONT S TERRACE, ST PETERSBURG, FL 33712 Details
2 years ago
