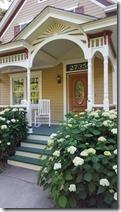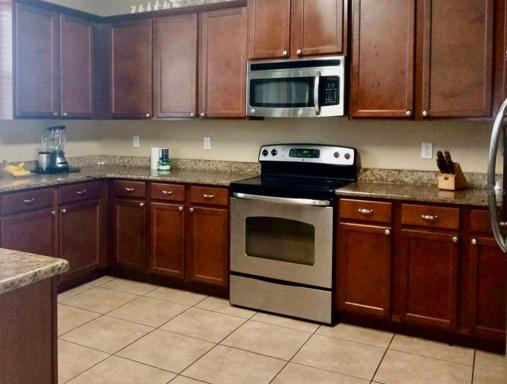5176 Properties
Sort by:
2735 Hamline N Avenue, Roseville, MN 55113
2735 Hamline N Avenue, Roseville, MN 55113 Details
1 year ago
10507 SEDGEBROOK DRIVE, RIVERVIEW, FL 33569
10507 SEDGEBROOK DRIVE, RIVERVIEW, FL 33569 Details
1 year ago
3480 JULIUS ESTATES BOULEVARD, WINTER HAVEN, FL 33881
3480 JULIUS ESTATES BOULEVARD, WINTER HAVEN, FL 33881 Details
1 year ago
4249 HEATON TERRACE, NORTH PORT, FL 34286
4249 HEATON TERRACE, NORTH PORT, FL 34286 Details
1 year ago









