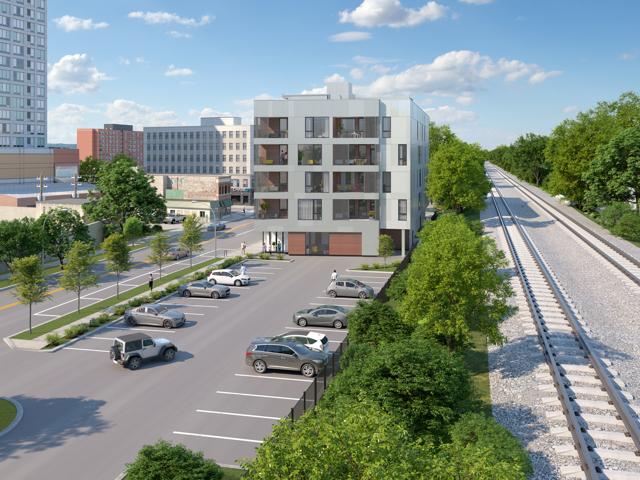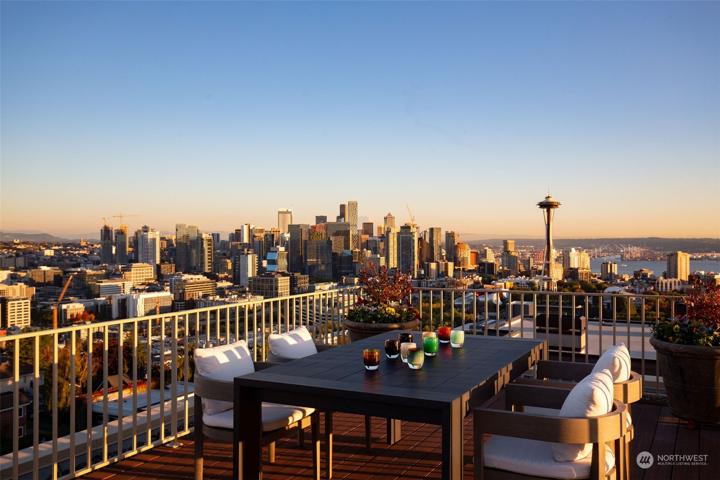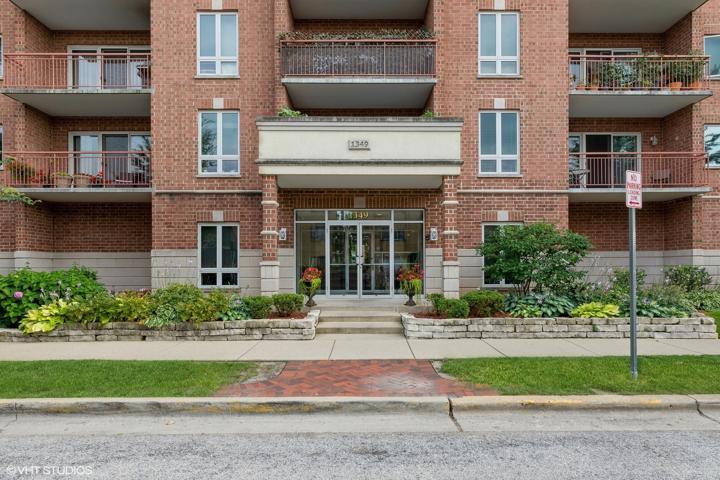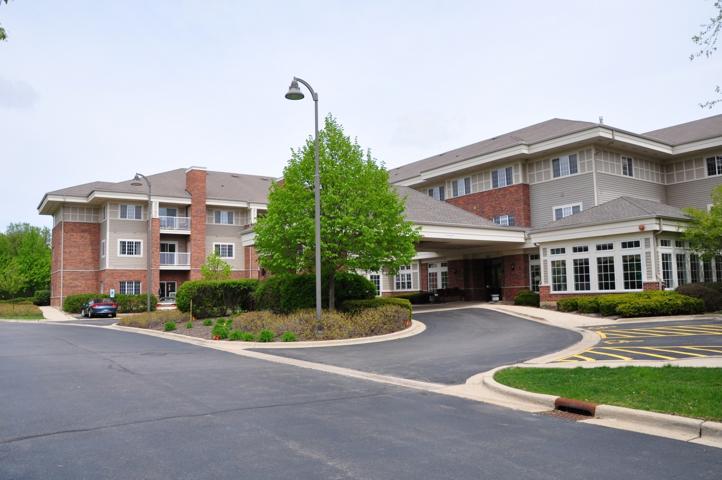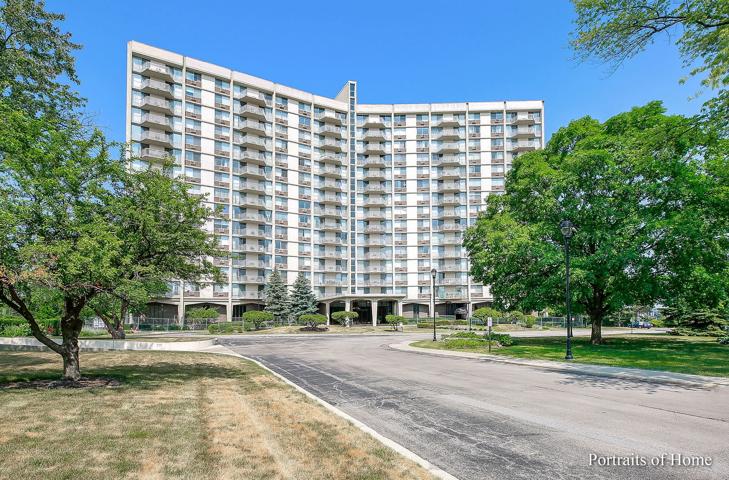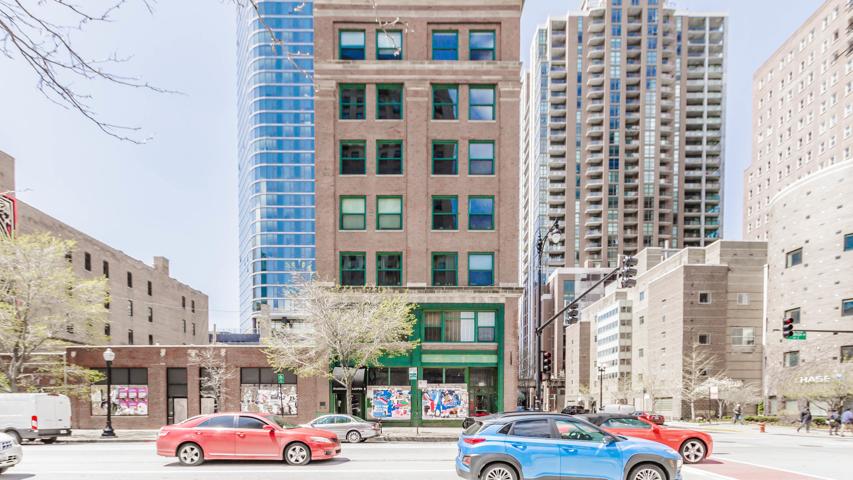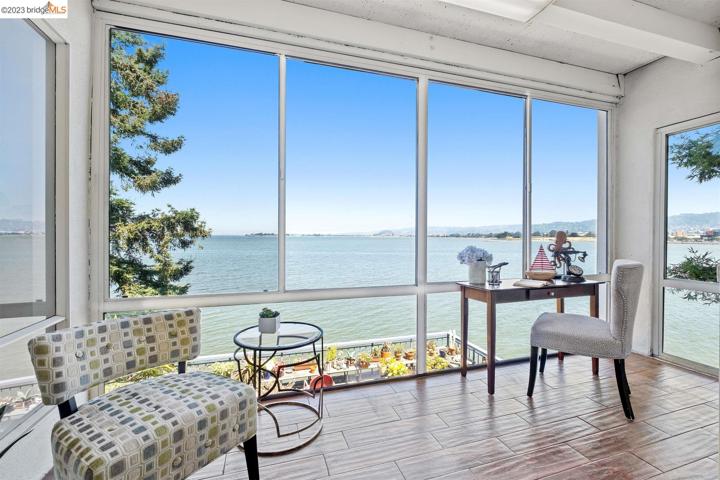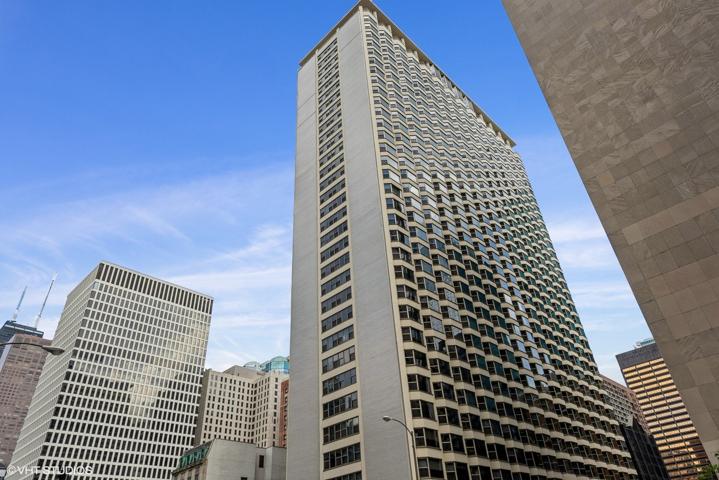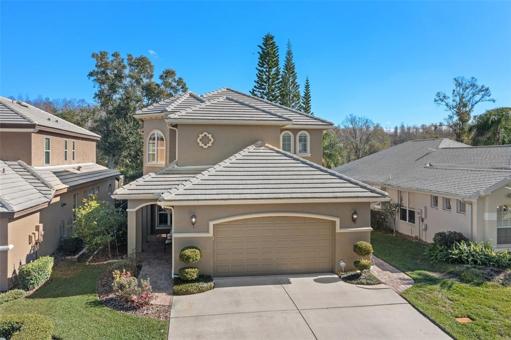971 Properties
Sort by:
1349 E Washington Street, Des Plaines, IL 60016
1349 E Washington Street, Des Plaines, IL 60016 Details
2 years ago
8950 Willow Glen Avenue, Willow Springs, IL 60480
8950 Willow Glen Avenue, Willow Springs, IL 60480 Details
2 years ago
535 N Michigan Avenue, Chicago, IL 60611
535 N Michigan Avenue, Chicago, IL 60611 Details
2 years ago
