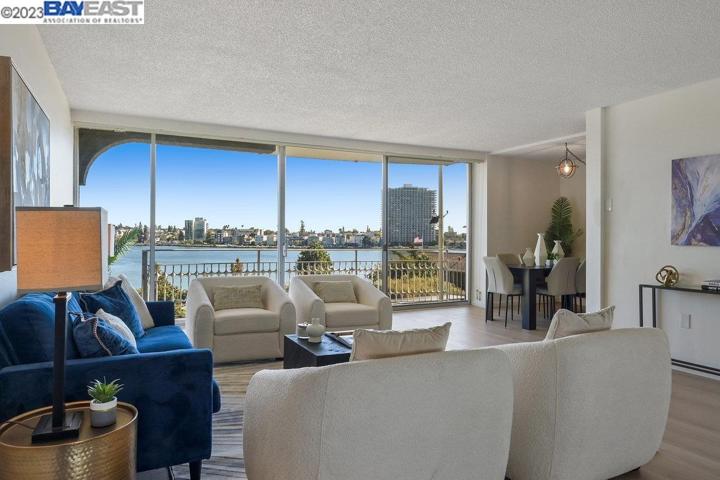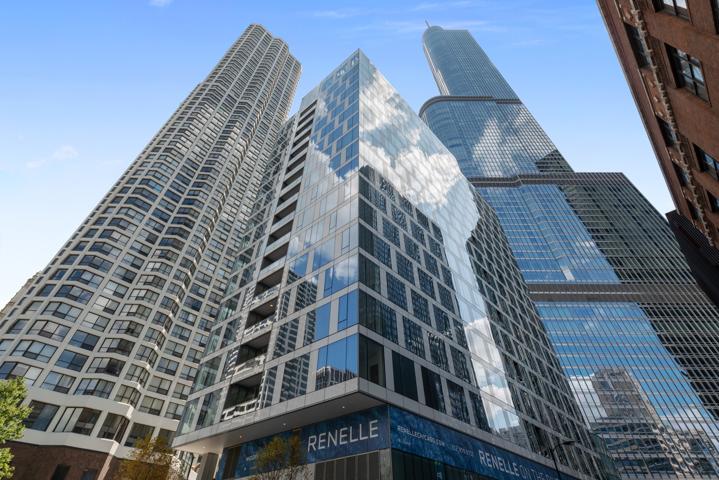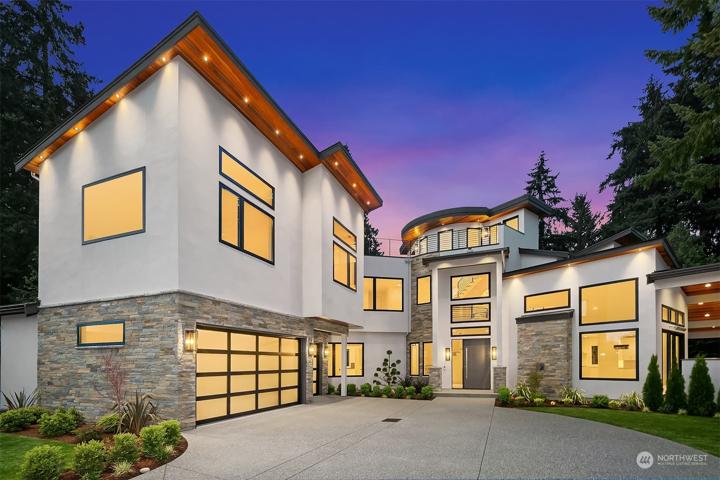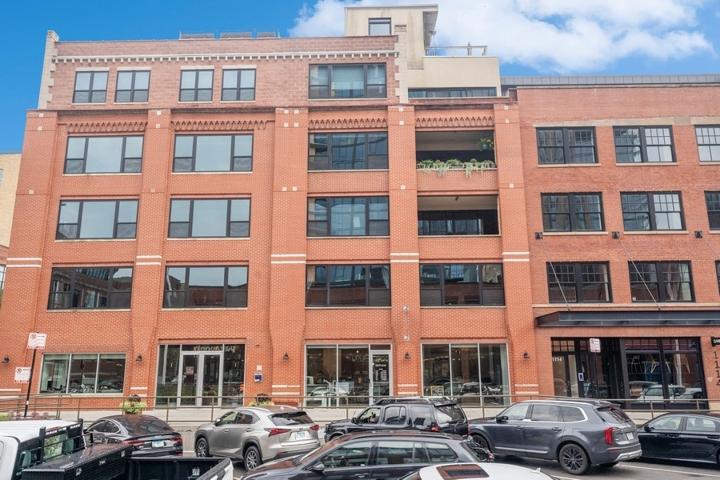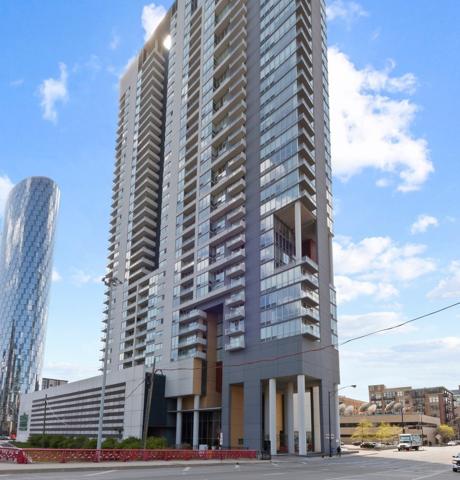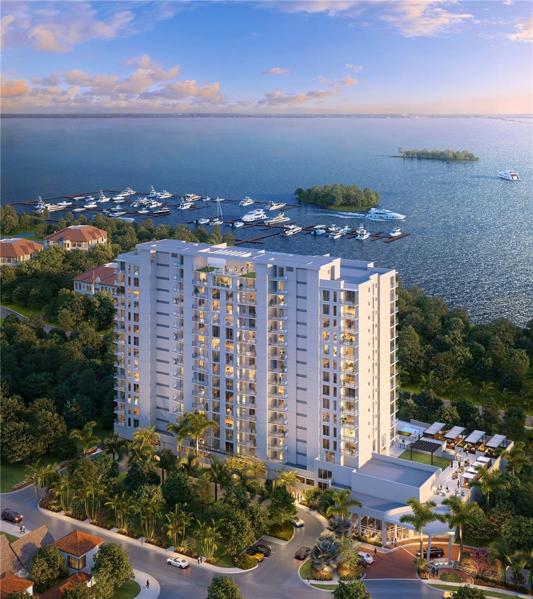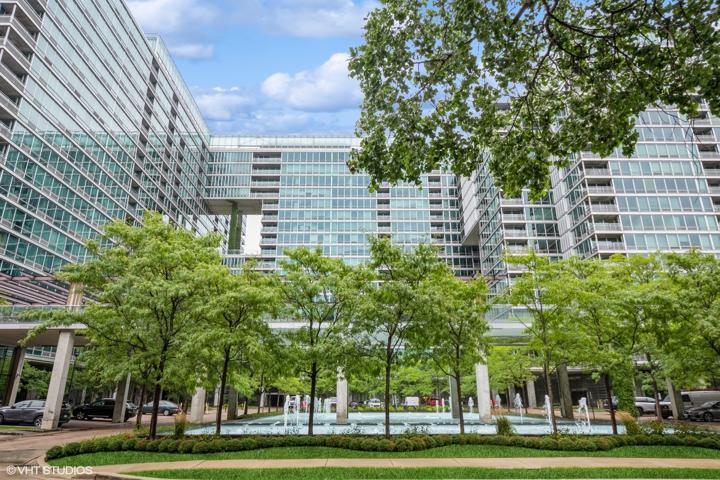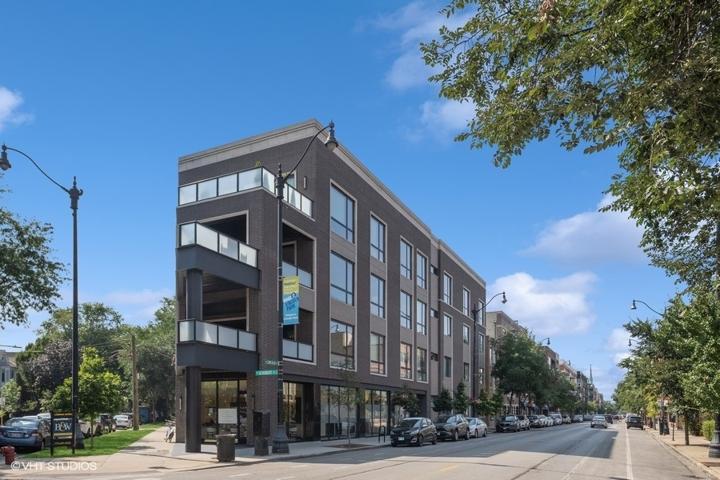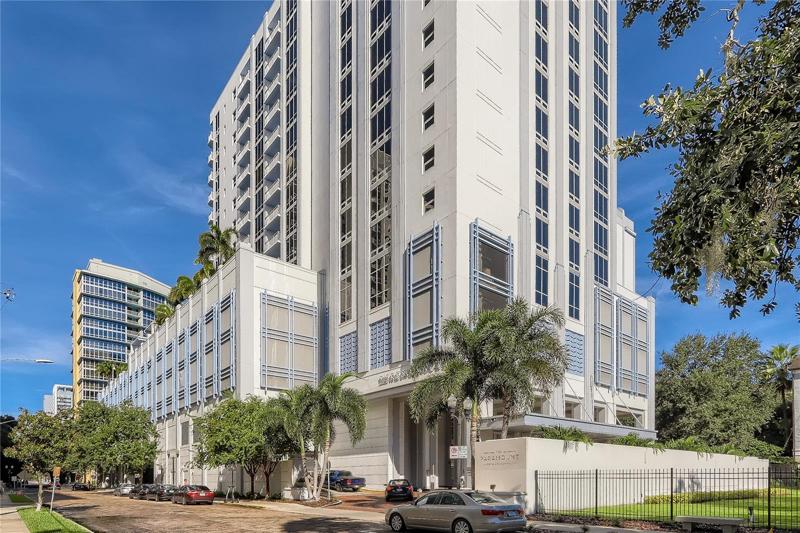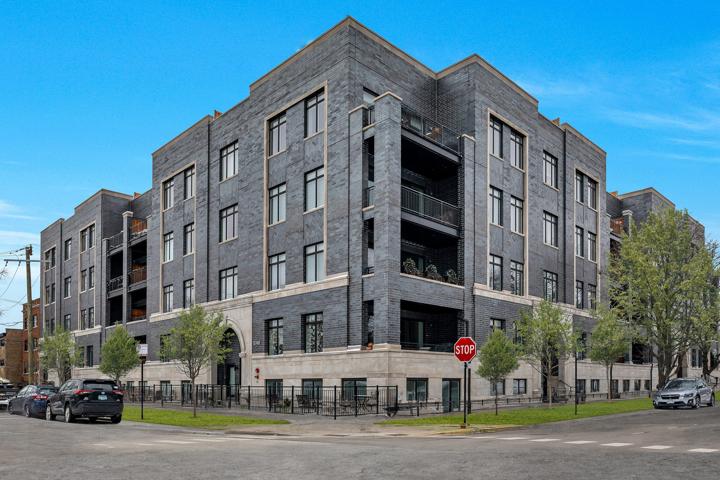971 Properties
Sort by:
737 W WASHINGTON Boulevard, Chicago, IL 60661
737 W WASHINGTON Boulevard, Chicago, IL 60661 Details
2 years ago
1110 W Schubert Avenue, Chicago, IL 60614
1110 W Schubert Avenue, Chicago, IL 60614 Details
2 years ago
5748 N Hermitage Avenue, Chicago, IL 60660
5748 N Hermitage Avenue, Chicago, IL 60660 Details
2 years ago
