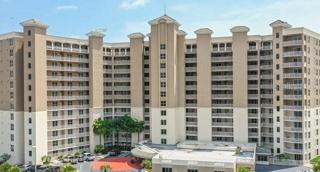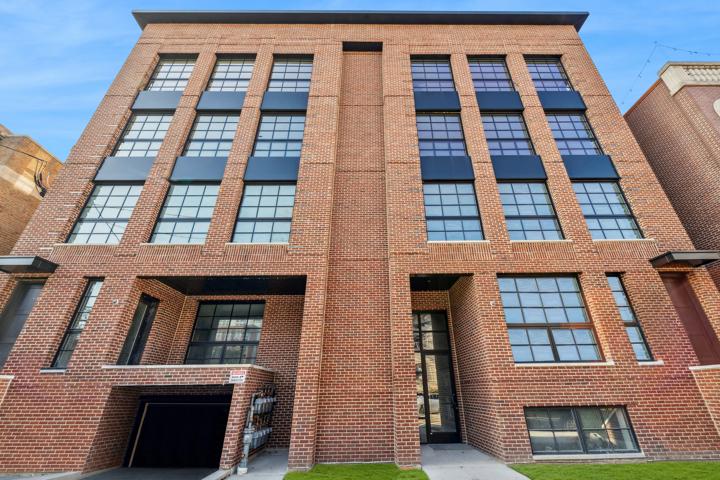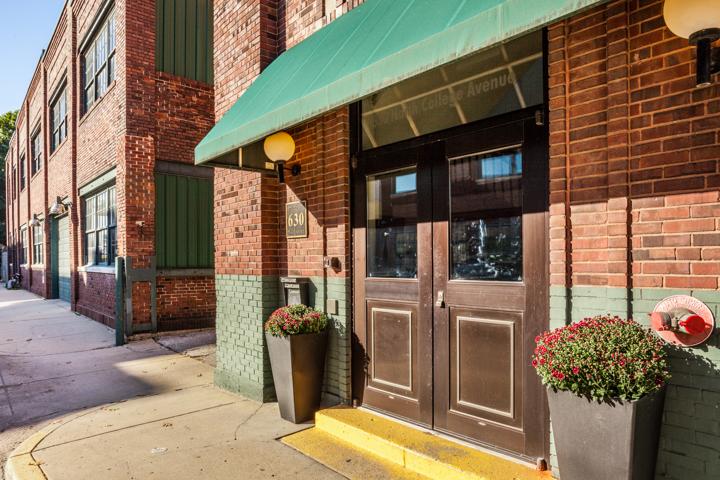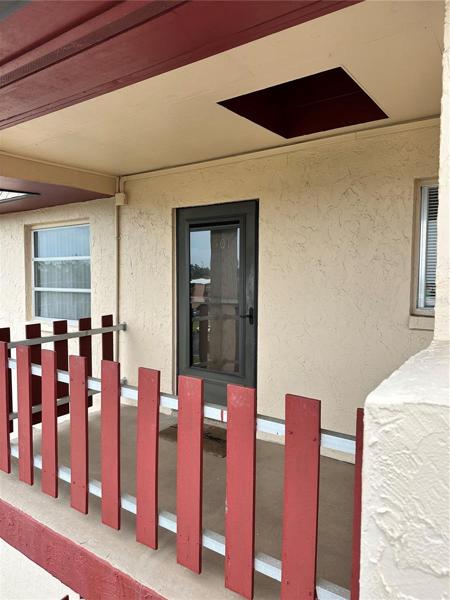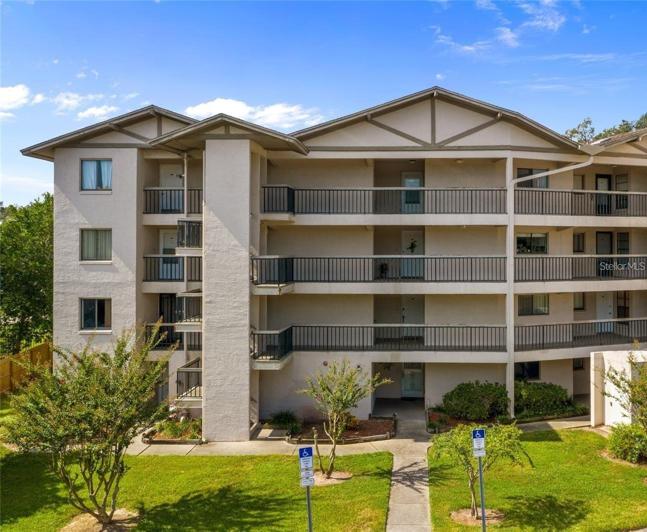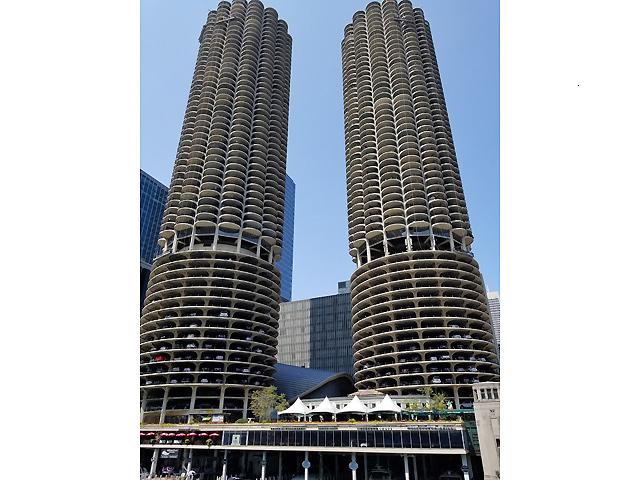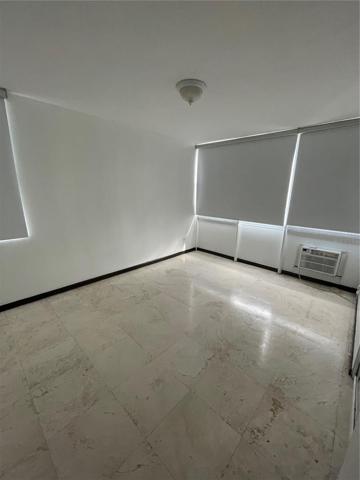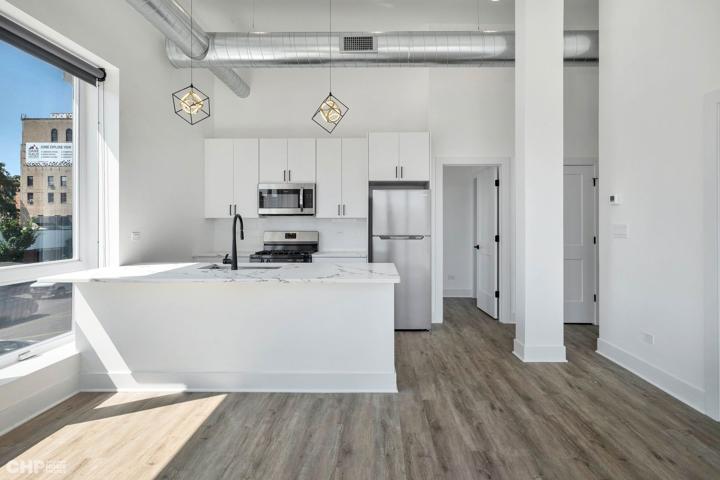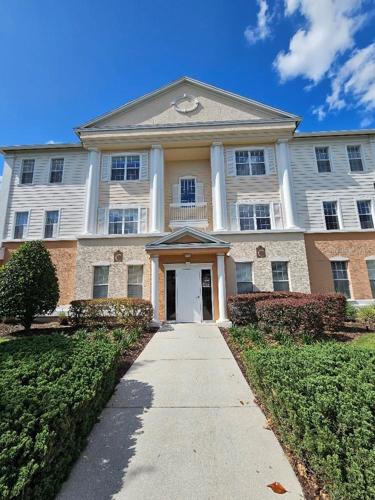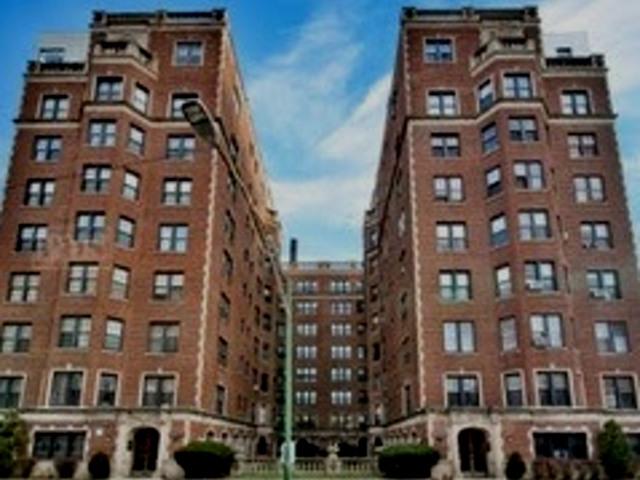971 Properties
Sort by:
2403 S ATLANTIC AVENUE, DAYTONA BEACH SHORES, FL 32118
2403 S ATLANTIC AVENUE, DAYTONA BEACH SHORES, FL 32118 Details
2 years ago
1526 N Wieland Street, Chicago, IL 60610
1526 N Wieland Street, Chicago, IL 60610 Details
2 years ago
630 N College Avenue, Indianapolis, IN 46204
630 N College Avenue, Indianapolis, IN 46204 Details
2 years ago
4129 LAKE BAYSHORE DRIVE, BRADENTON, FL 34205
4129 LAKE BAYSHORE DRIVE, BRADENTON, FL 34205 Details
2 years ago
1036 BONAIRE DRIVE, ALTAMONTE SPRINGS, FL 32714
1036 BONAIRE DRIVE, ALTAMONTE SPRINGS, FL 32714 Details
2 years ago
19 PR LUIS VIGOREAUX , GUAYNABO, PR 00966
19 PR LUIS VIGOREAUX , GUAYNABO, PR 00966 Details
2 years ago
4731 N Western Avenue, Chicago, IL 60625
4731 N Western Avenue, Chicago, IL 60625 Details
2 years ago
7689 HERITAGE CROSSING WAY, REUNION, FL 34747
7689 HERITAGE CROSSING WAY, REUNION, FL 34747 Details
2 years ago
6935 S CRANDON Avenue, Chicago, IL 60649
6935 S CRANDON Avenue, Chicago, IL 60649 Details
2 years ago
