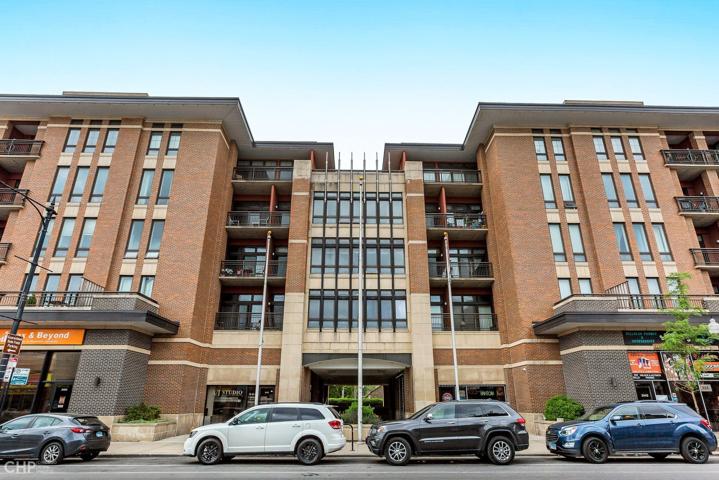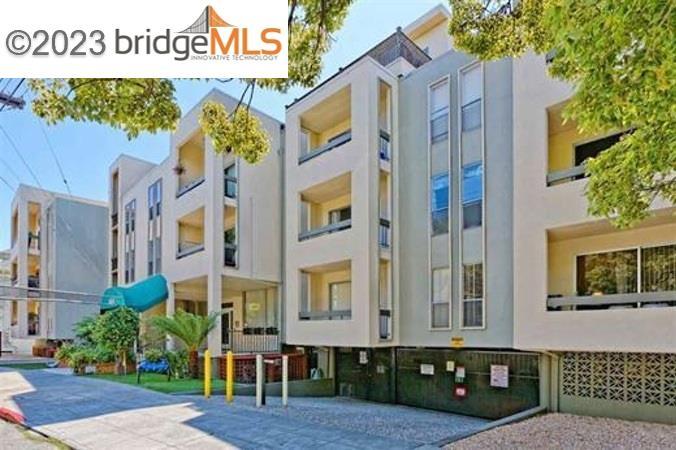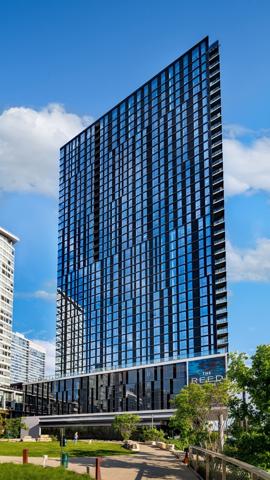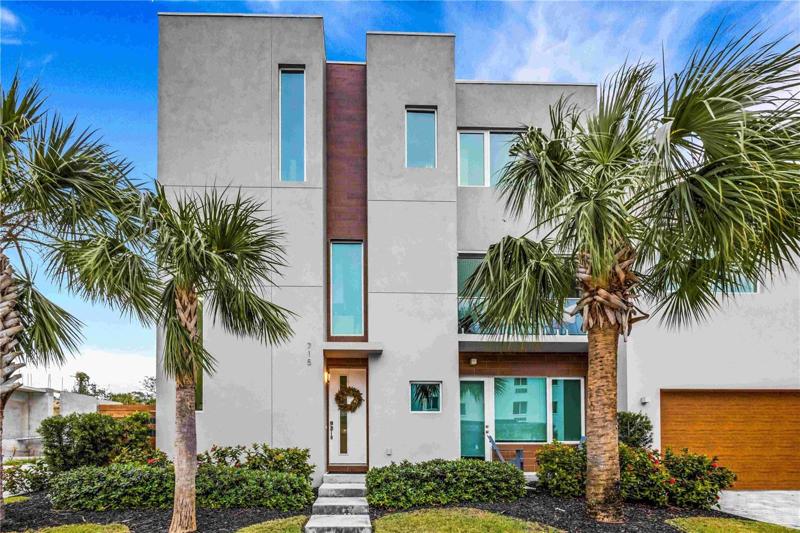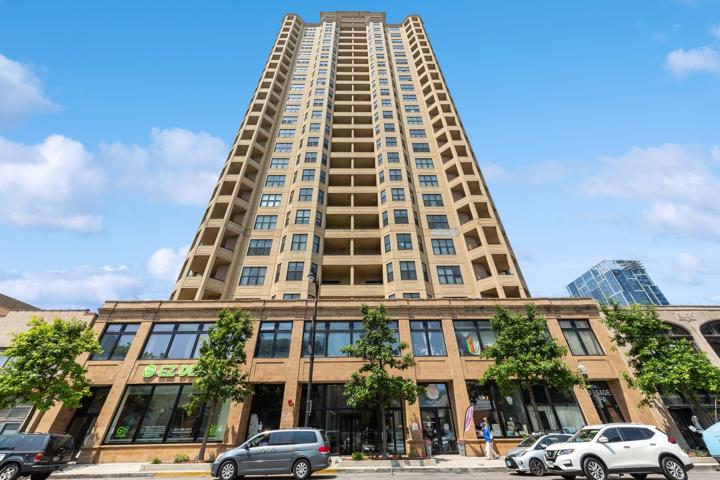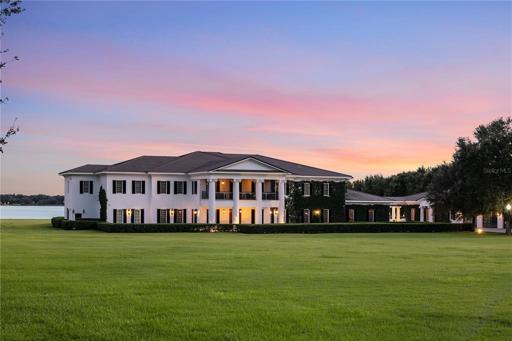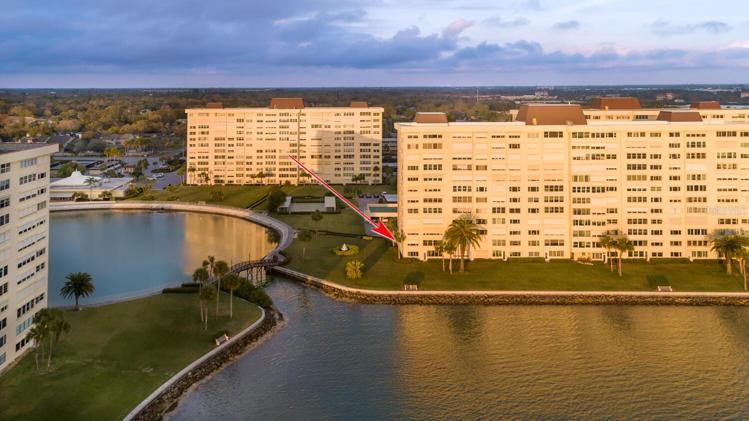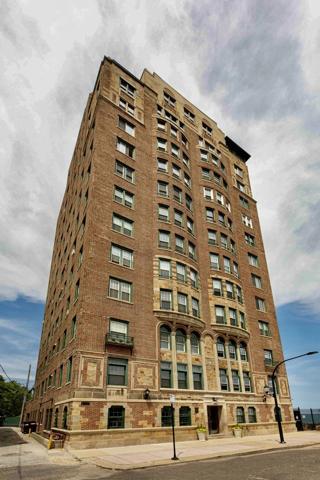971 Properties
Sort by:
3450 S HALSTED Street, Chicago, IL 60608
3450 S HALSTED Street, Chicago, IL 60608 Details
2 years ago
1720 ALDERMAN STREET, SARASOTA, FL 34236
1720 ALDERMAN STREET, SARASOTA, FL 34236 Details
2 years ago
1464 S MICHIGAN Avenue, Chicago, IL 60605
1464 S MICHIGAN Avenue, Chicago, IL 60605 Details
2 years ago
4525 COVE CIRCLE, ST PETERSBURG, FL 33708
4525 COVE CIRCLE, ST PETERSBURG, FL 33708 Details
2 years ago
