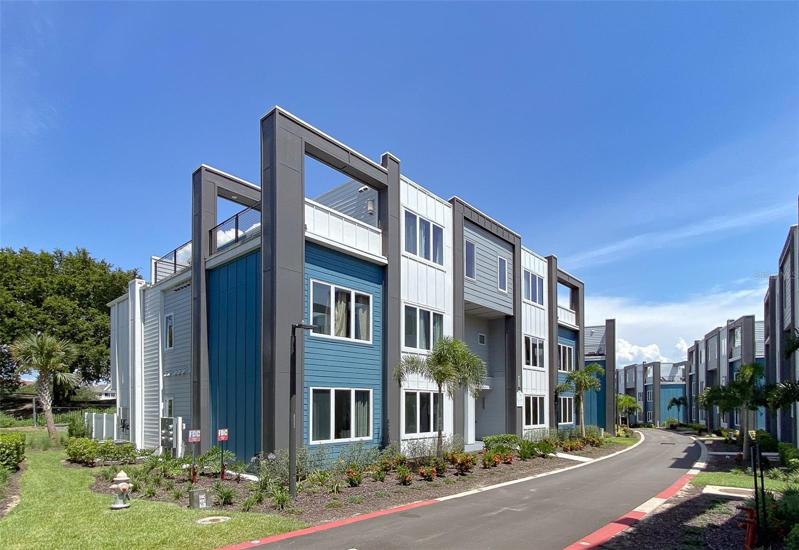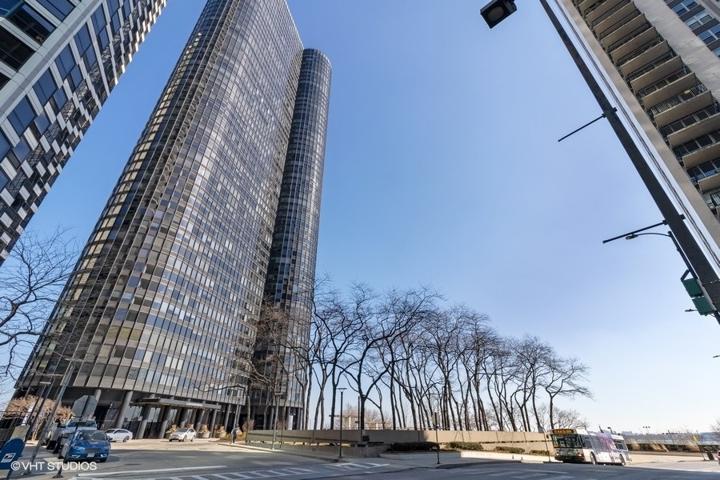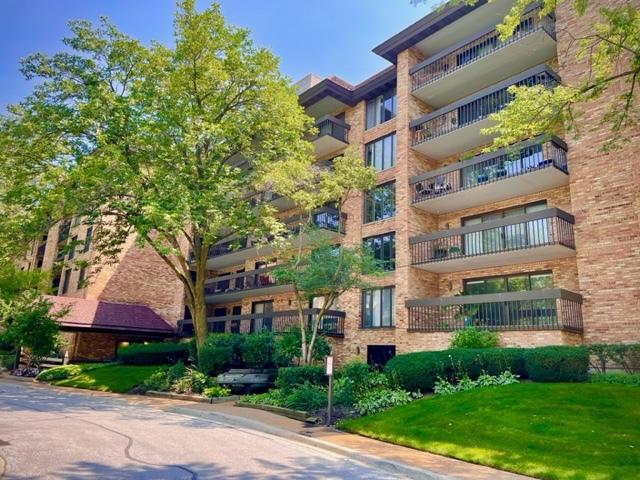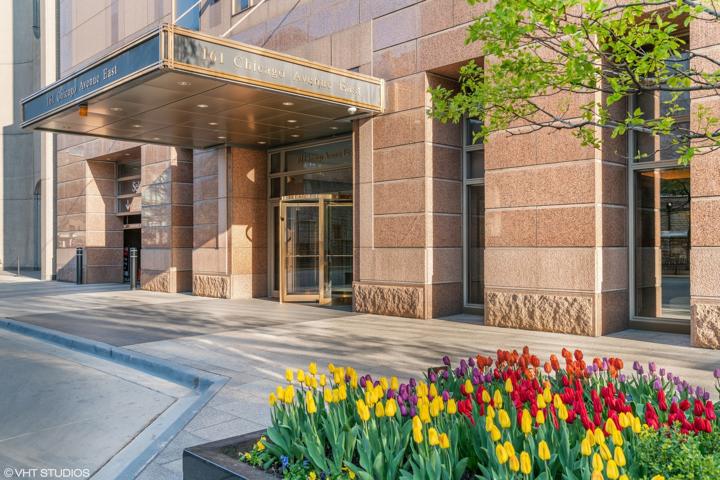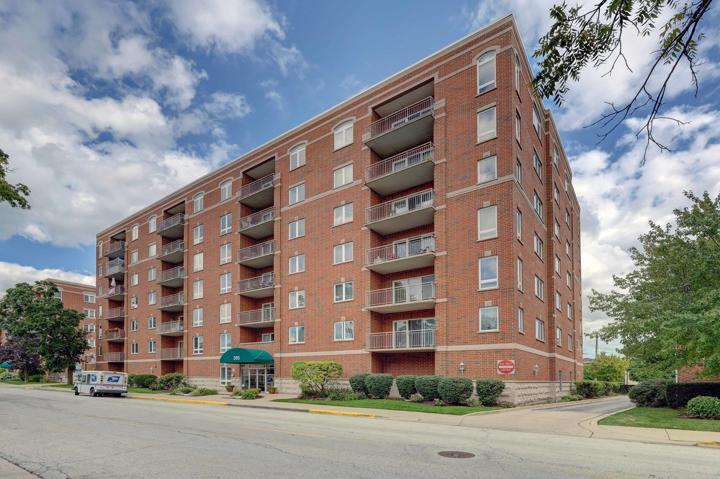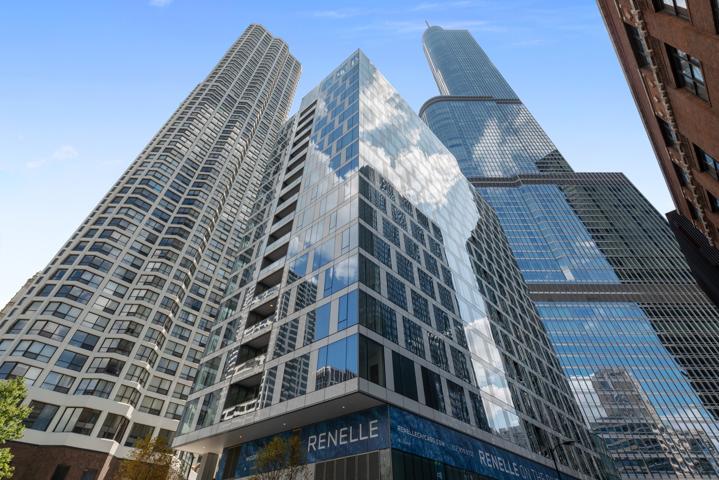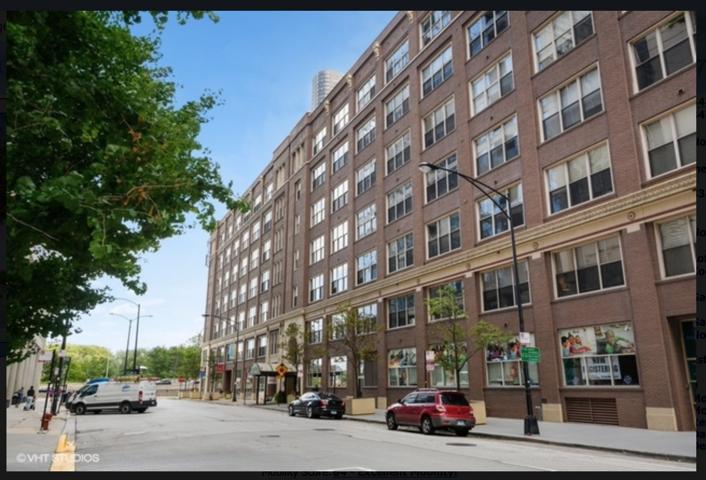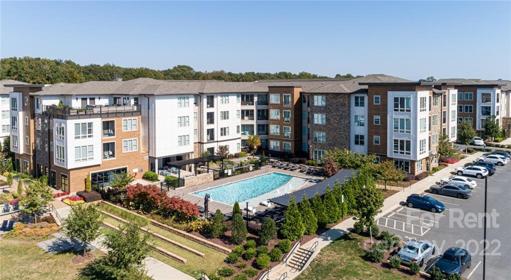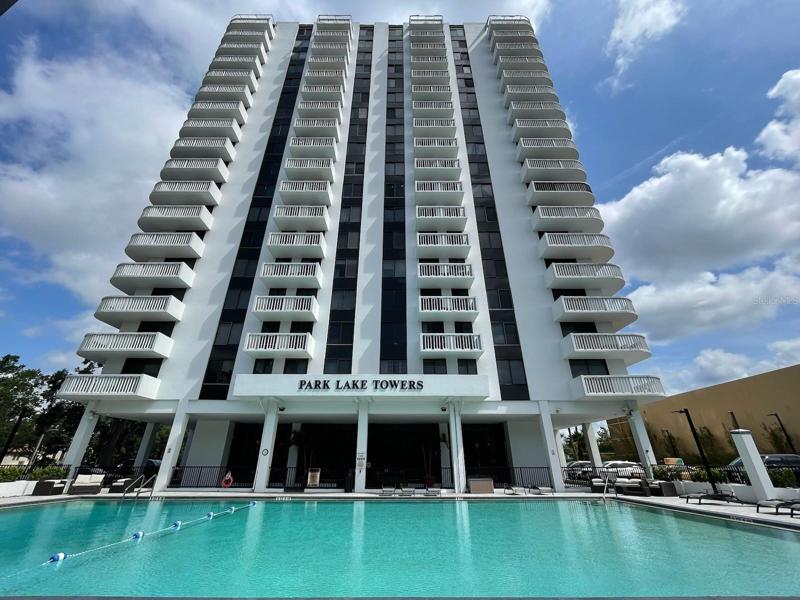971 Properties
Sort by:
1671 Mission Hills Road, Northbrook, IL 60062
1671 Mission Hills Road, Northbrook, IL 60062 Details
2 years ago
395 GRACELAND Avenue, Des Plaines, IL 60016
395 GRACELAND Avenue, Des Plaines, IL 60016 Details
2 years ago
540 N LAKE SHORE Drive, Chicago, IL 60611
540 N LAKE SHORE Drive, Chicago, IL 60611 Details
2 years ago
6408 Providence Farm Lane, Charlotte, NC 28277
6408 Providence Farm Lane, Charlotte, NC 28277 Details
2 years ago
