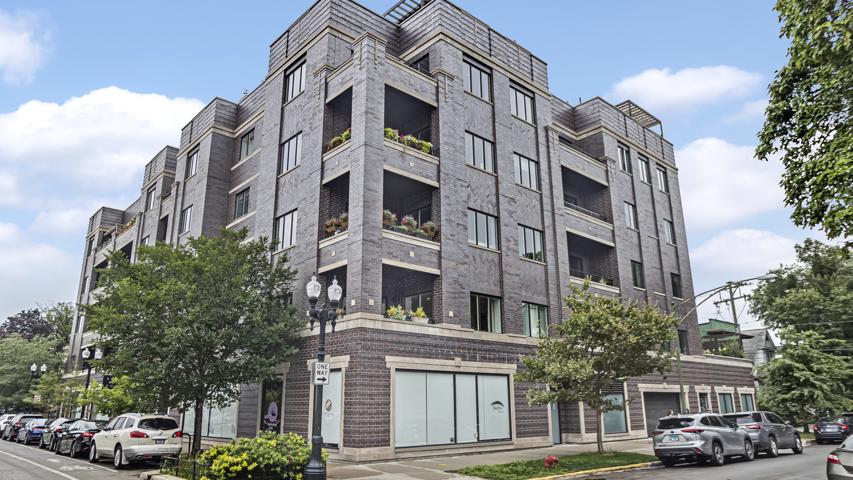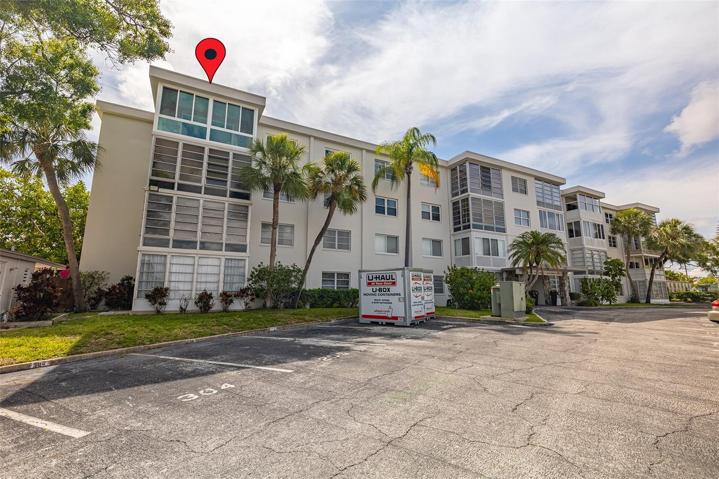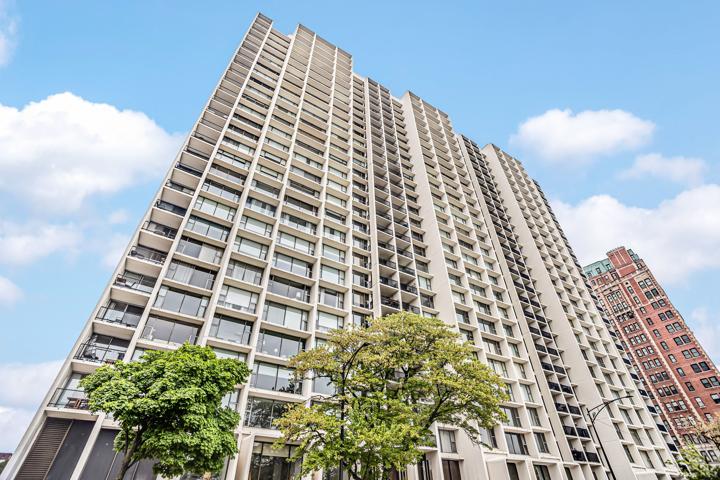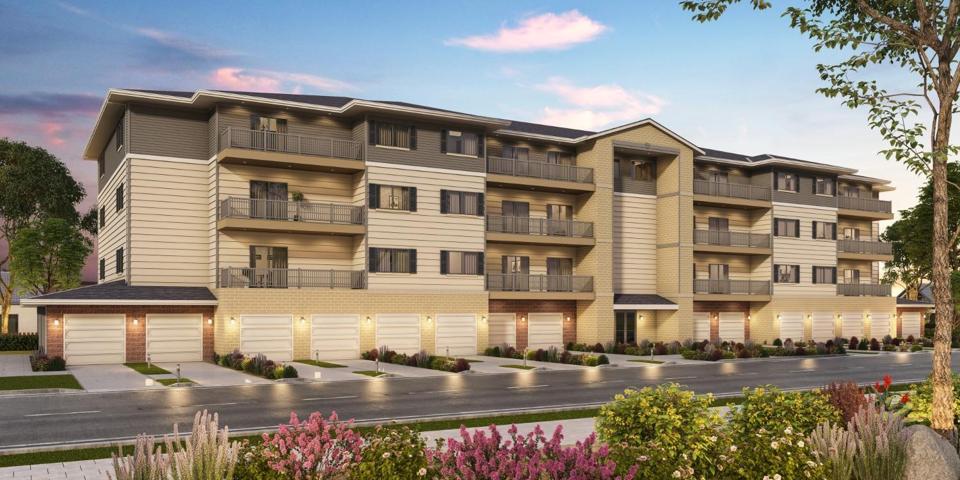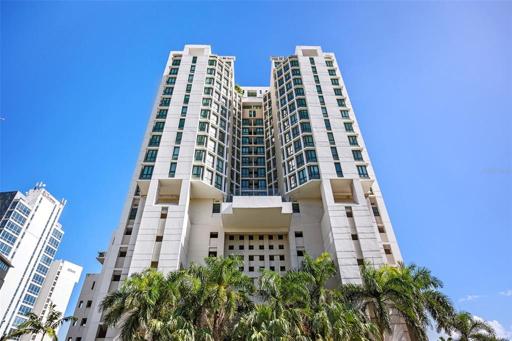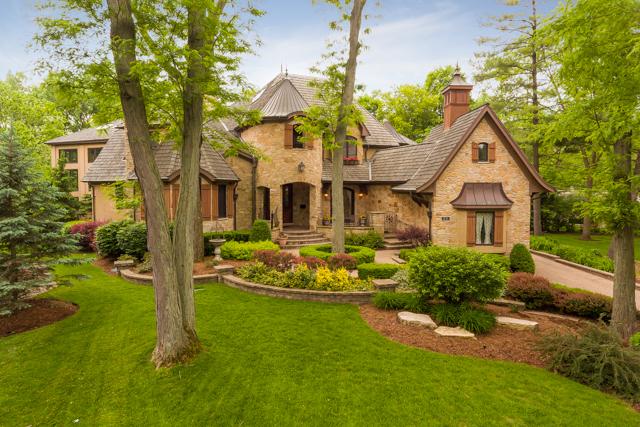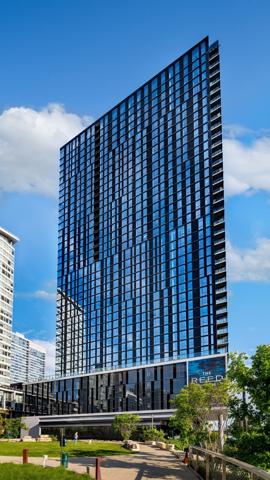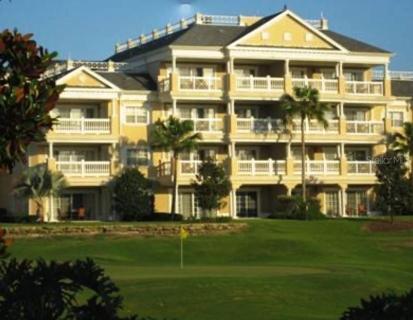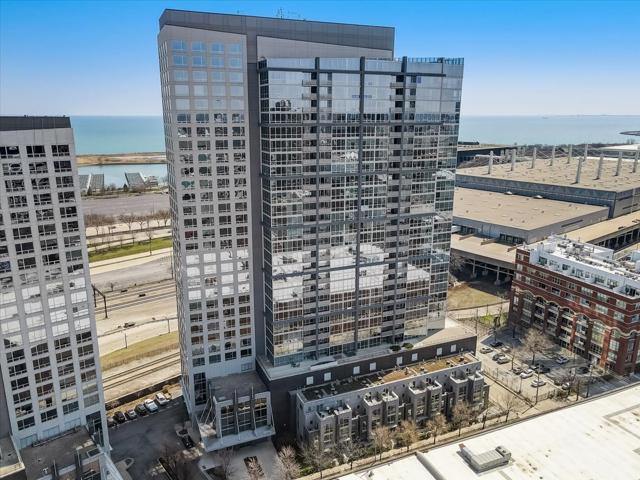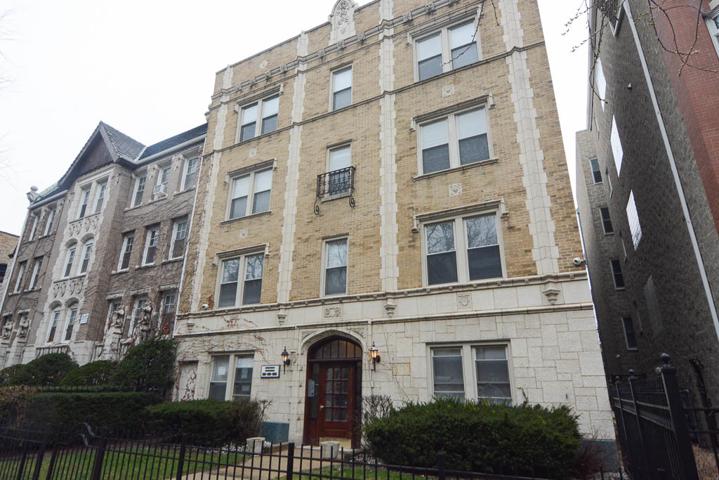971 Properties
Sort by:
3200 N Lake Shore Drive, Chicago, IL 60657
3200 N Lake Shore Drive, Chicago, IL 60657 Details
2 years ago
2034 W 75th Place, Merrillville, IN 46410
2034 W 75th Place, Merrillville, IN 46410 Details
2 years ago
1360 CENTRE COURT RIDGE DRIVE, REUNION, FL 34747
1360 CENTRE COURT RIDGE DRIVE, REUNION, FL 34747 Details
2 years ago
1901 S Calumet Avenue, Chicago, IL 60616
1901 S Calumet Avenue, Chicago, IL 60616 Details
2 years ago
640 W WRIGHTWOOD Avenue, Chicago, IL 60614
640 W WRIGHTWOOD Avenue, Chicago, IL 60614 Details
2 years ago
