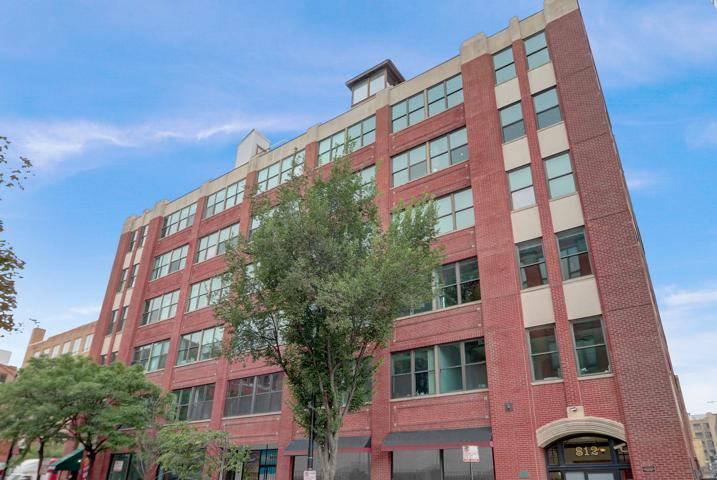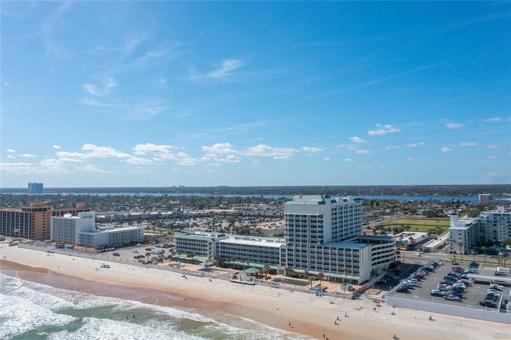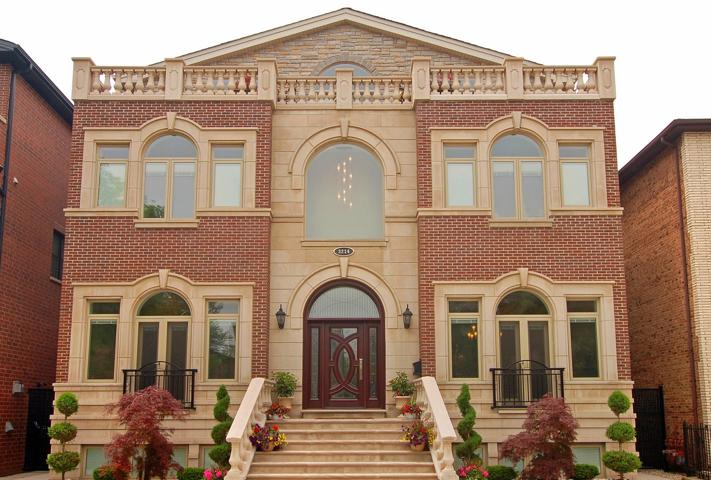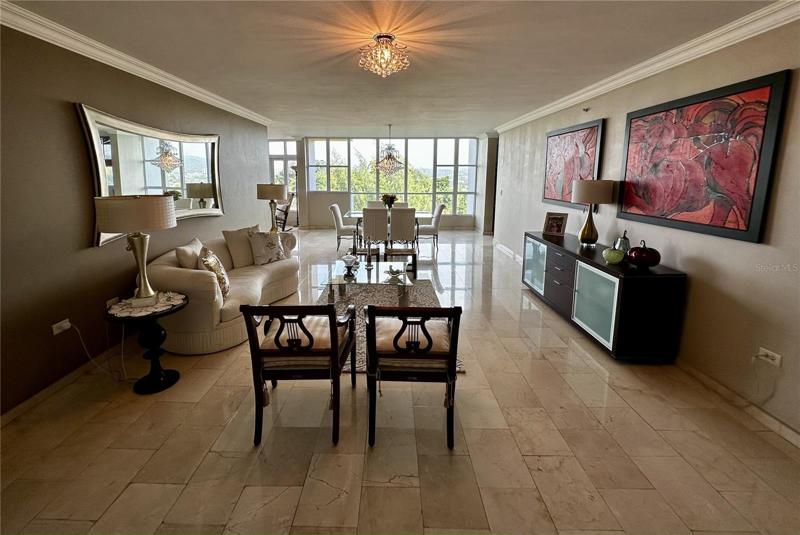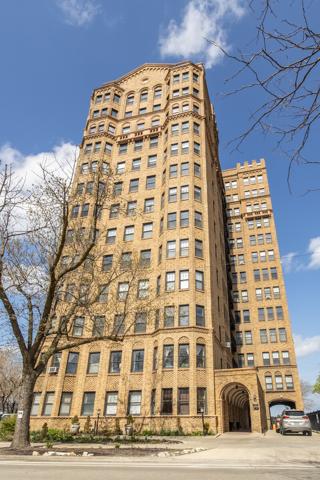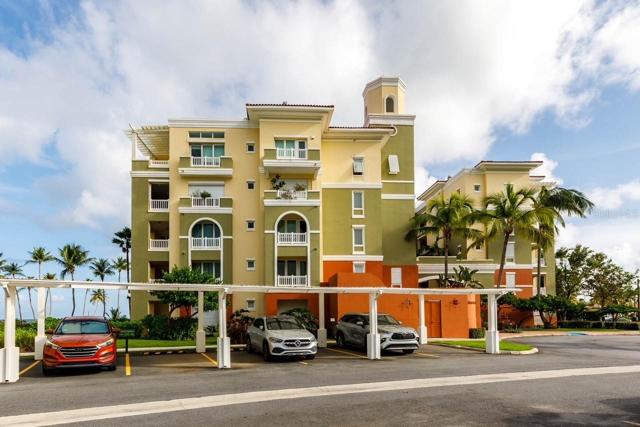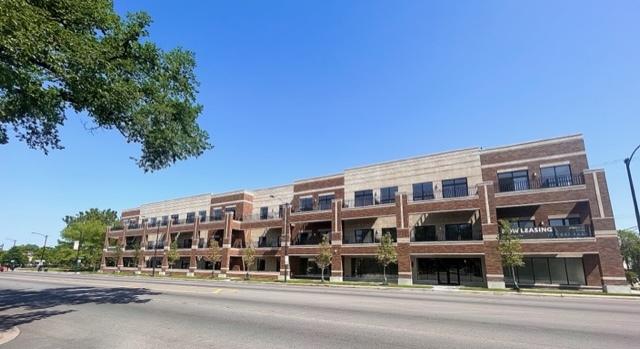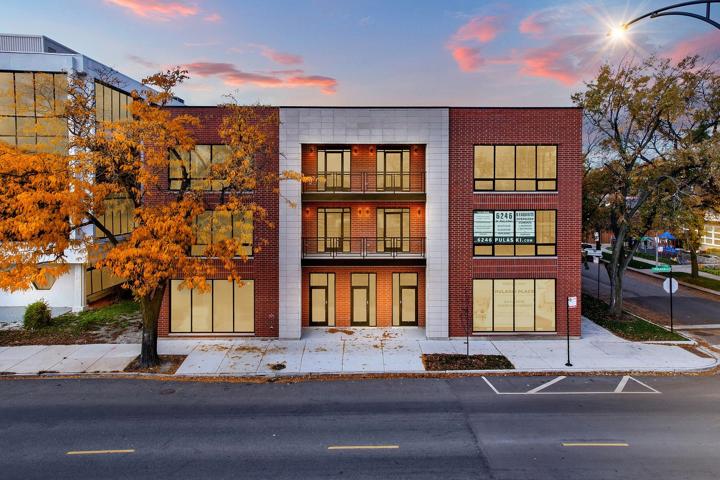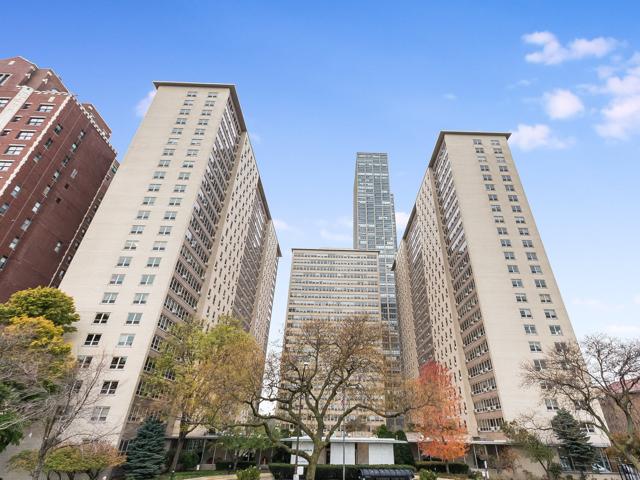971 Properties
Sort by:
812 W Van Buren Street, Chicago, IL 60607
812 W Van Buren Street, Chicago, IL 60607 Details
2 years ago
2700 N ATLANTIC AVENUE, DAYTONA BEACH, FL 32118
2700 N ATLANTIC AVENUE, DAYTONA BEACH, FL 32118 Details
2 years ago
7321 S South Shore Drive, Chicago, IL 60649
7321 S South Shore Drive, Chicago, IL 60649 Details
2 years ago
3950 N Lake Shore Drive, Chicago, IL 60613
3950 N Lake Shore Drive, Chicago, IL 60613 Details
2 years ago
