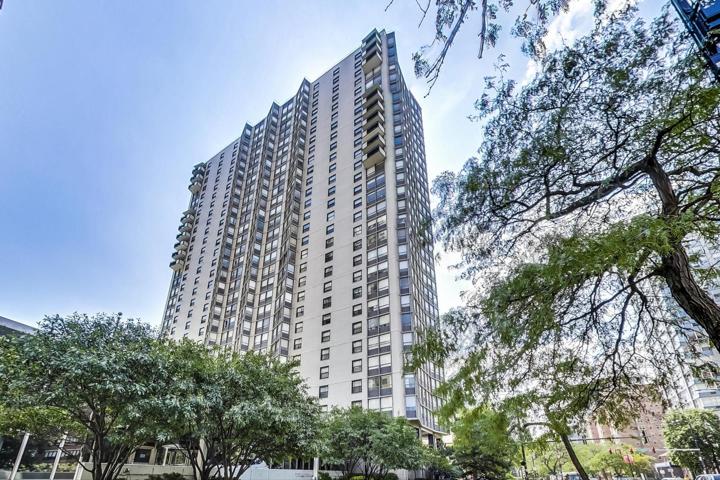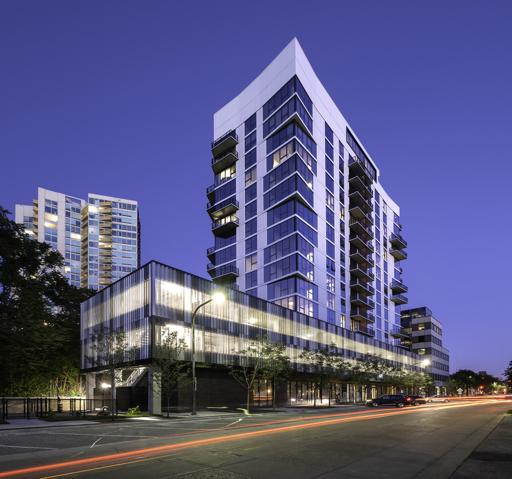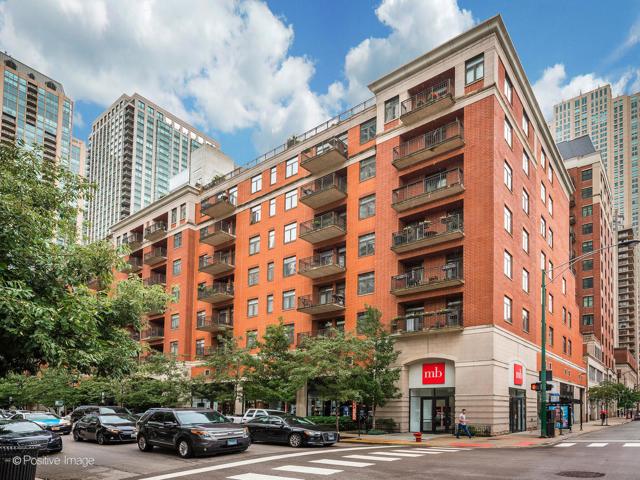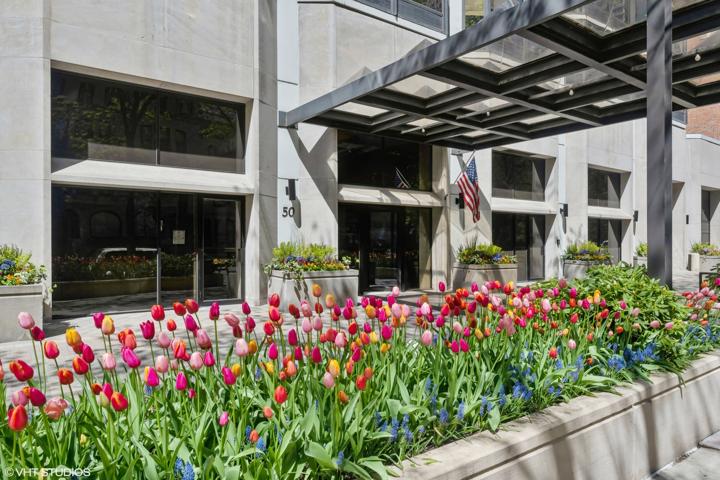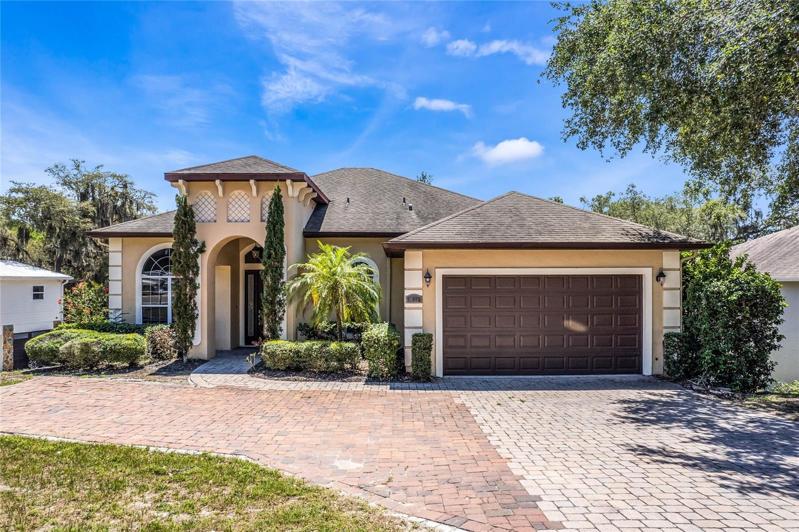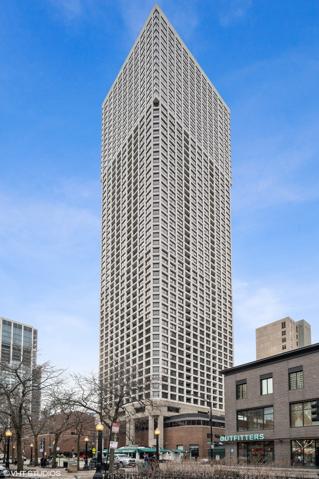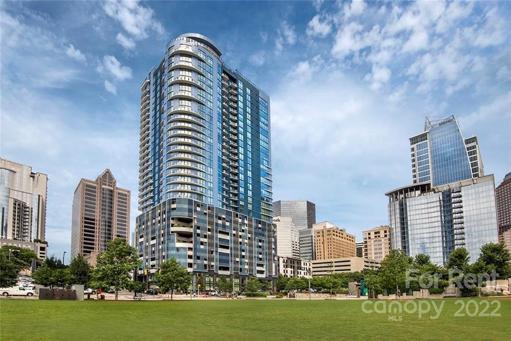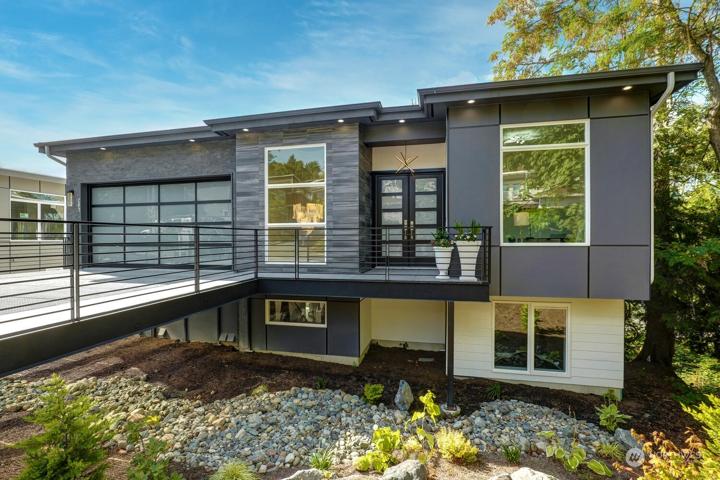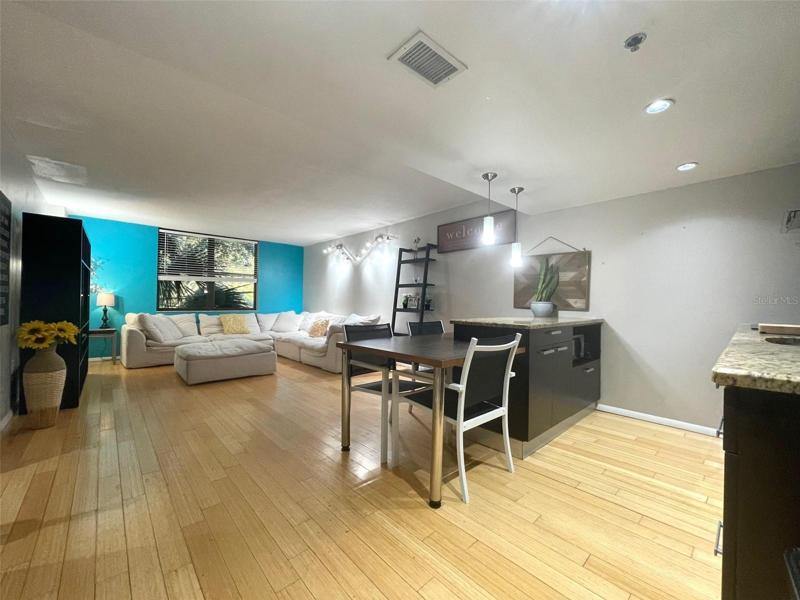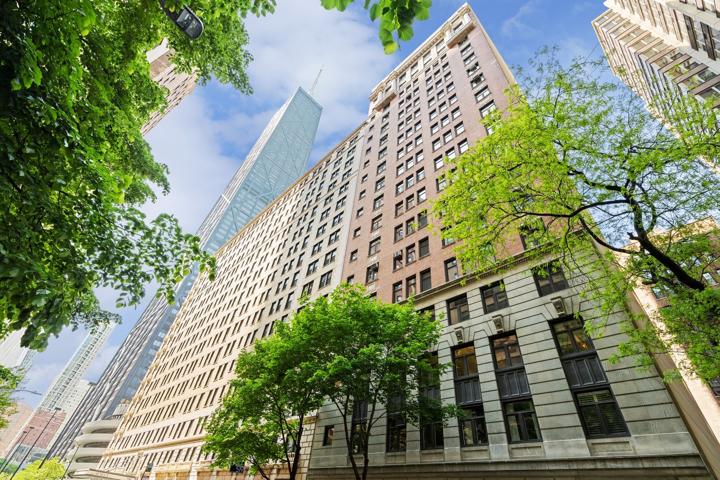971 Properties
Sort by:
11818 LAKESHORE DRIVE, CLERMONT, FL 34711
11818 LAKESHORE DRIVE, CLERMONT, FL 34711 Details
2 years ago
225 S Poplar Street, Charlotte, NC 28202
225 S Poplar Street, Charlotte, NC 28202 Details
2 years ago
222 E Chestnut Street, Chicago, IL 60611
222 E Chestnut Street, Chicago, IL 60611 Details
2 years ago
