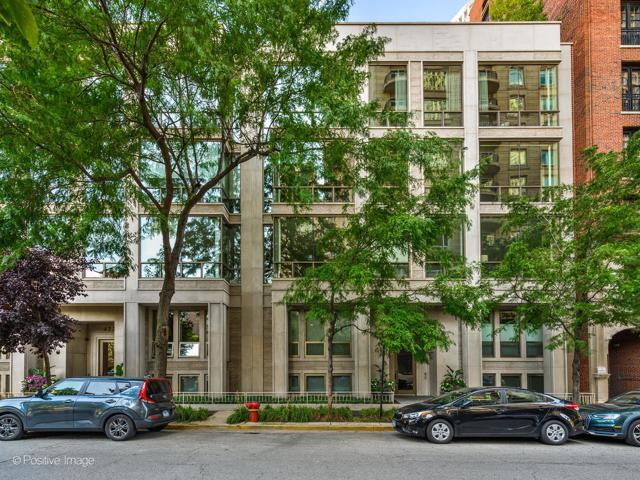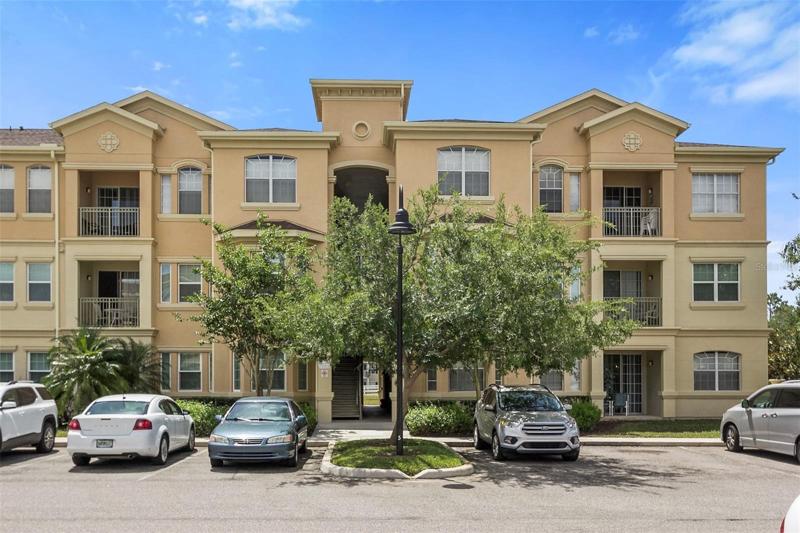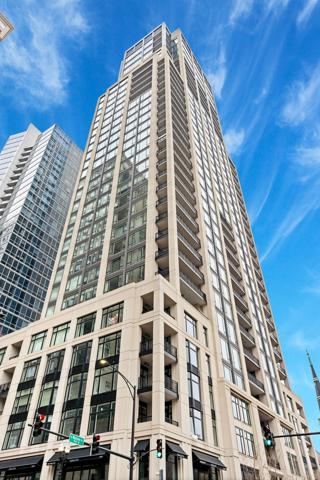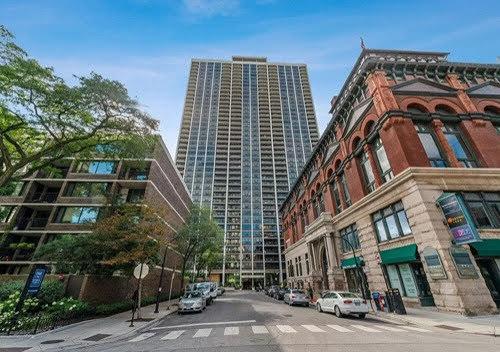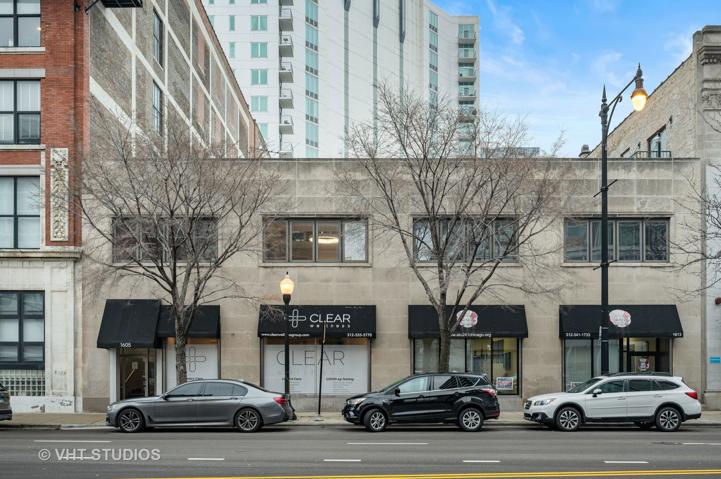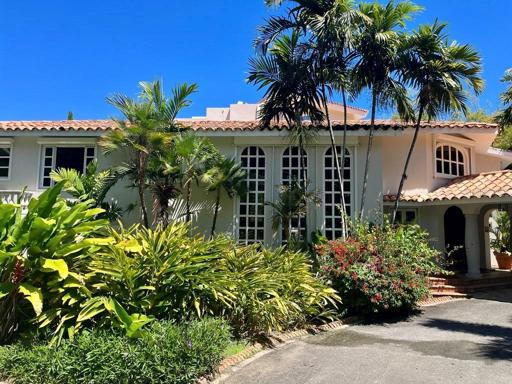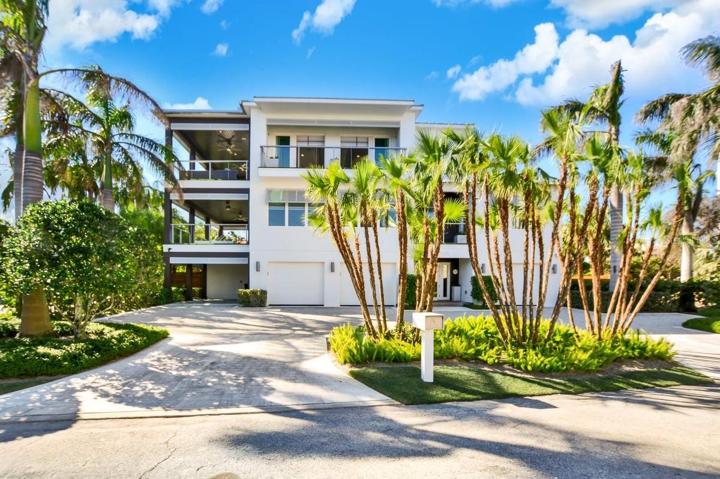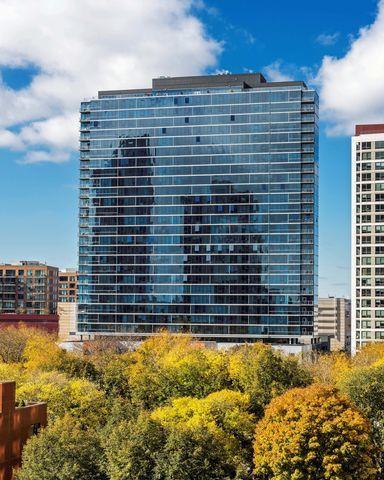971 Properties
Sort by:
933 W Van Buren Street, Chicago, IL 60607
933 W Van Buren Street, Chicago, IL 60607 Details
2 years ago
121 TERRACE RIDGE CIRCLE, DAVENPORT, FL 33896
121 TERRACE RIDGE CIRCLE, DAVENPORT, FL 33896 Details
2 years ago
1560 N Sandburg Terrace, Chicago, IL 60610
1560 N Sandburg Terrace, Chicago, IL 60610 Details
2 years ago
1605 S MICHIGAN Avenue, Chicago, IL 60616
1605 S MICHIGAN Avenue, Chicago, IL 60616 Details
2 years ago
906 VILLA DORADO ESTATES , DORADO, PR 00646
906 VILLA DORADO ESTATES , DORADO, PR 00646 Details
2 years ago
2100 GREENWOOD Street, Evanston, IL 60201
2100 GREENWOOD Street, Evanston, IL 60201 Details
2 years ago

