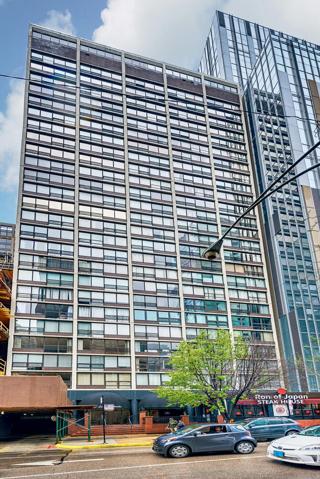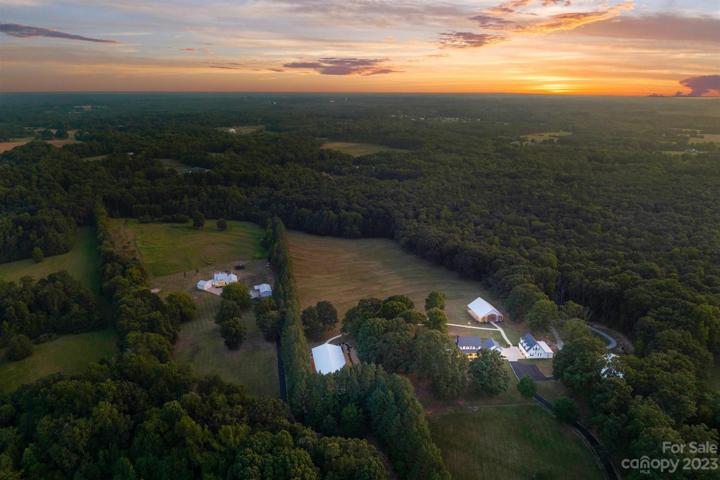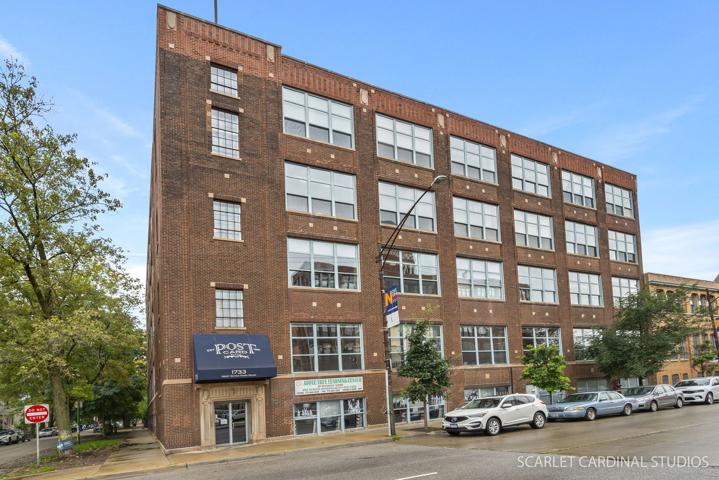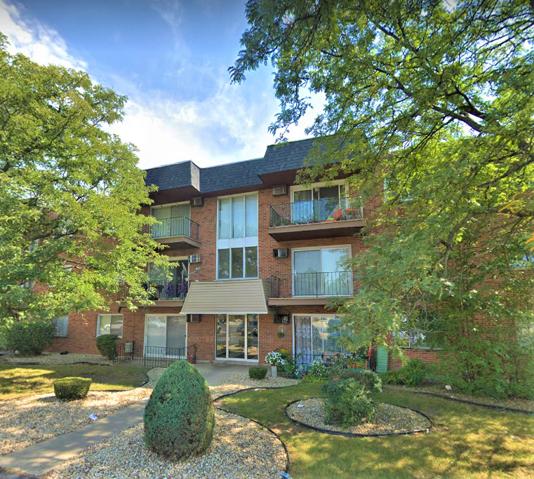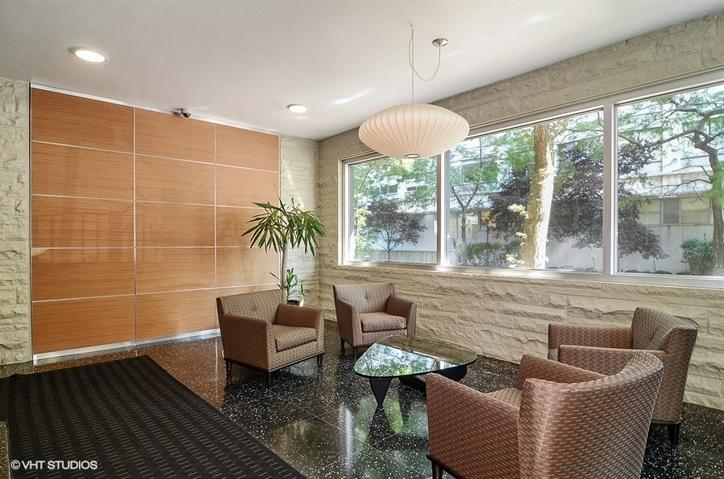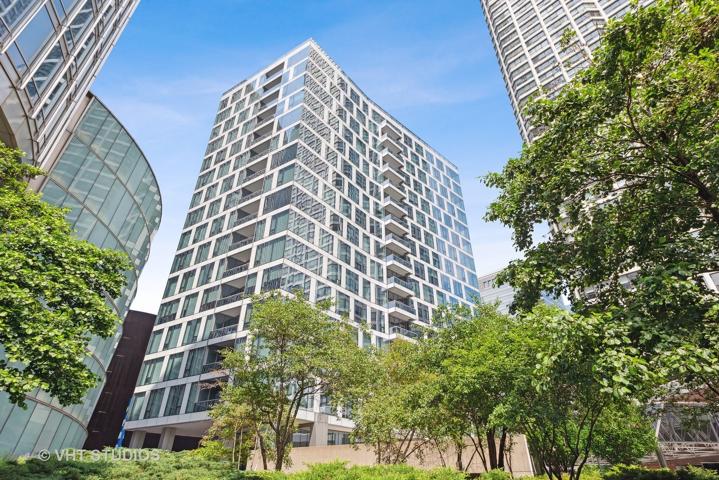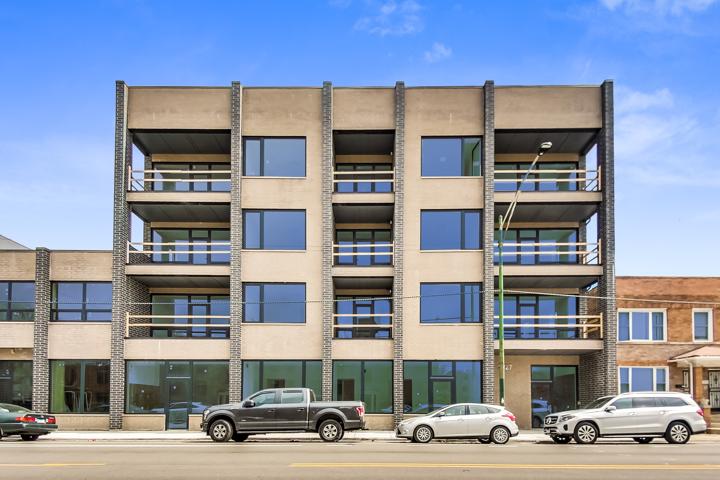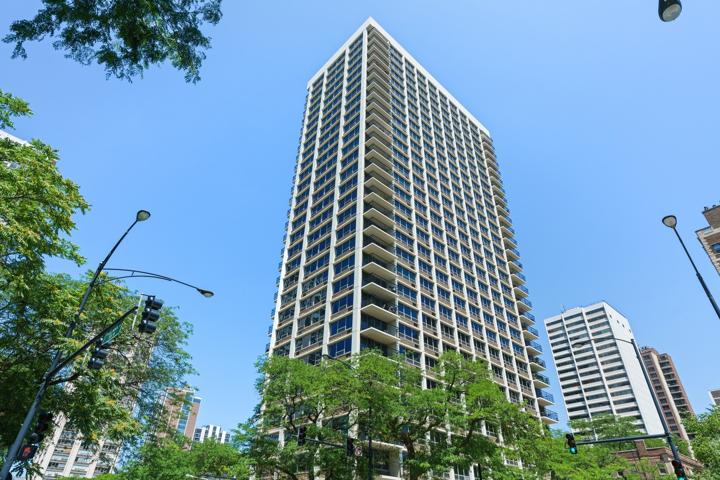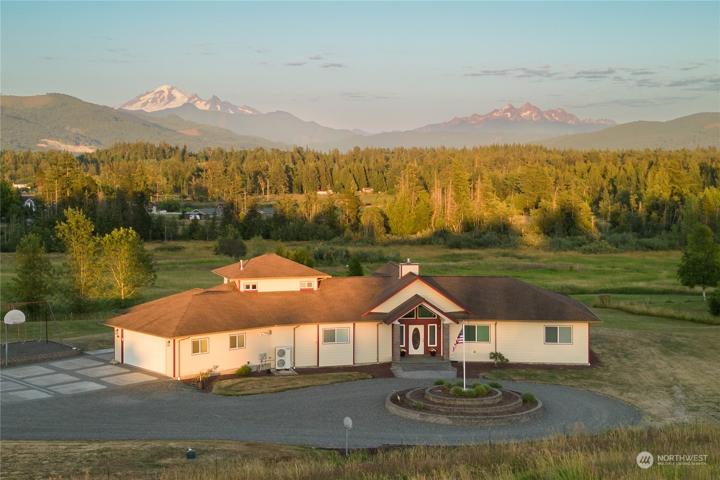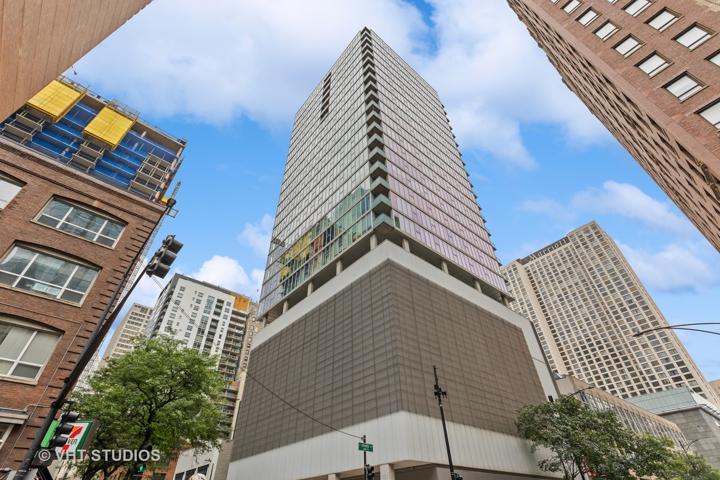971 Properties
Sort by:
7755 & 7765 Stokes Ferry Road, Salisbury, NC 28146
7755 & 7765 Stokes Ferry Road, Salisbury, NC 28146 Details
2 years ago
1733 W Irving Park Road, Chicago, IL 60613
1733 W Irving Park Road, Chicago, IL 60613 Details
2 years ago
2847 N Clybourn Avenue, Chicago, IL 60618
2847 N Clybourn Avenue, Chicago, IL 60618 Details
2 years ago
550 N Saint Clair Street, Chicago, IL 60611
550 N Saint Clair Street, Chicago, IL 60611 Details
2 years ago
