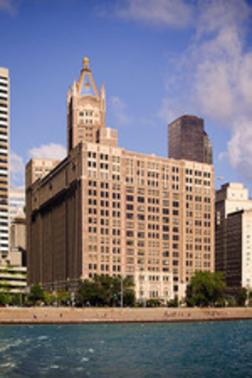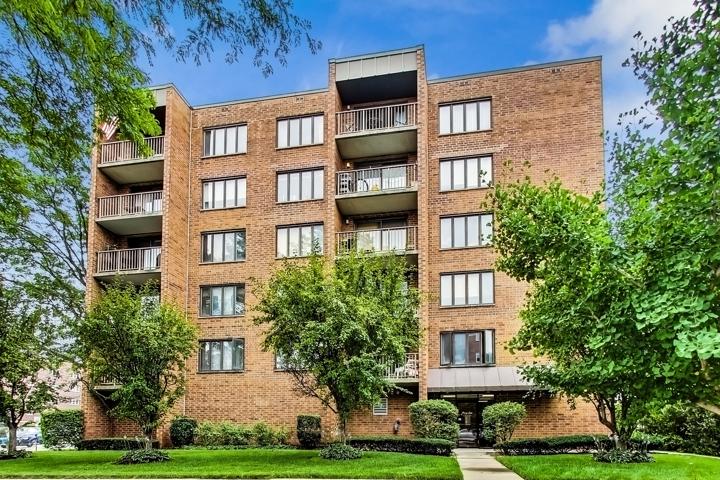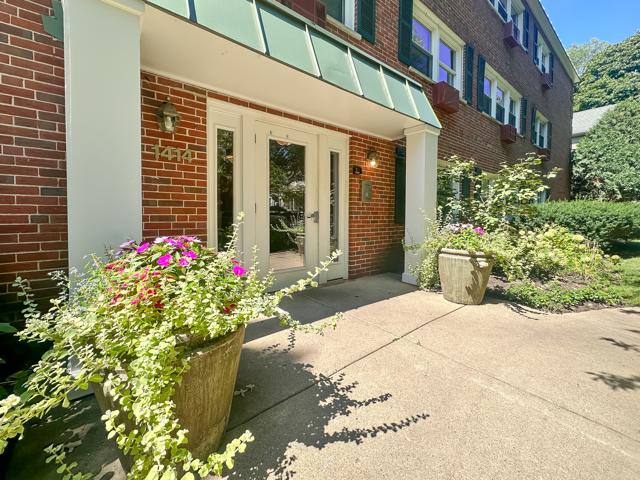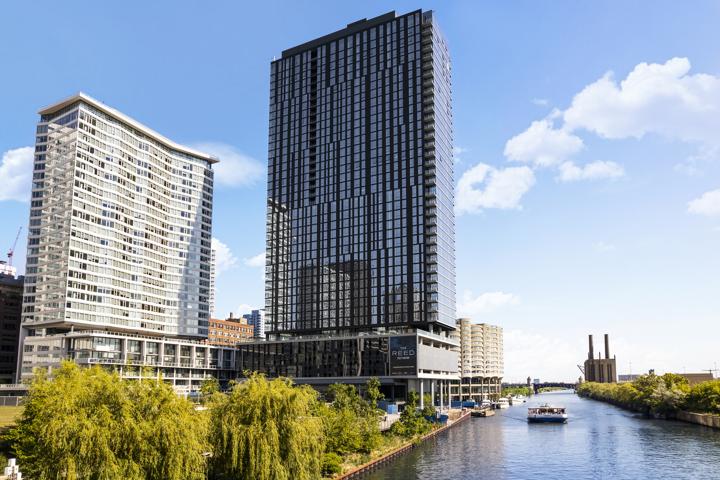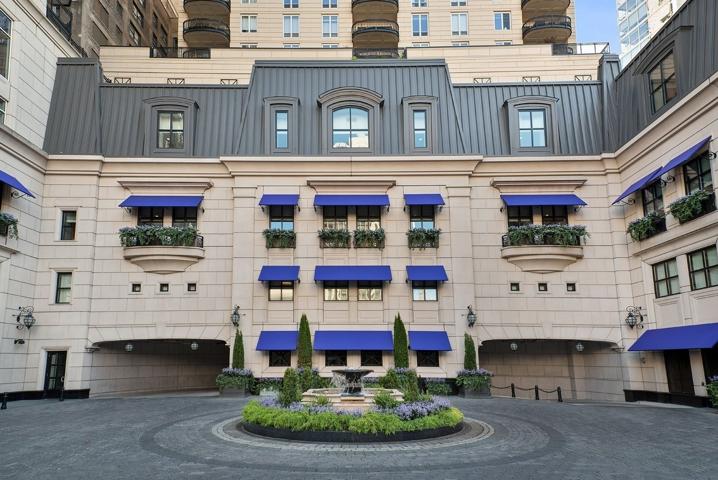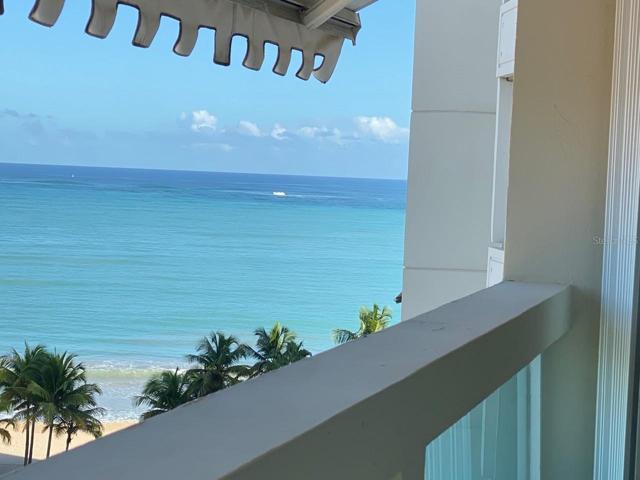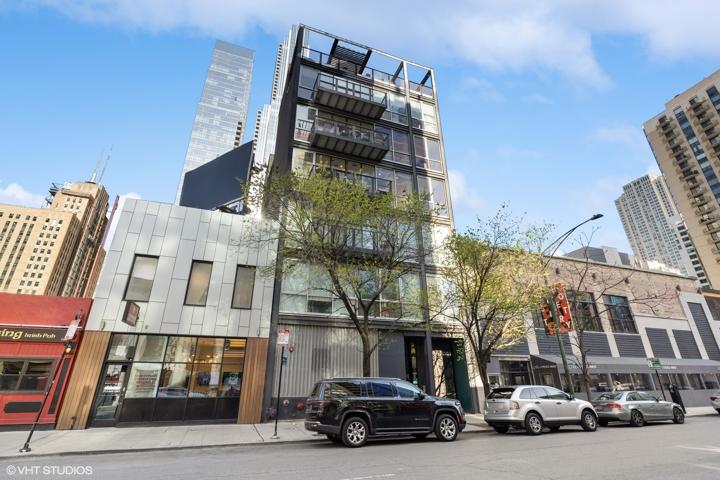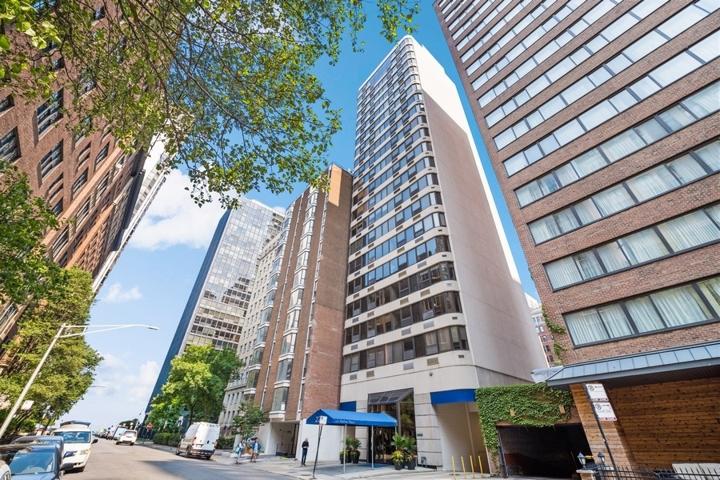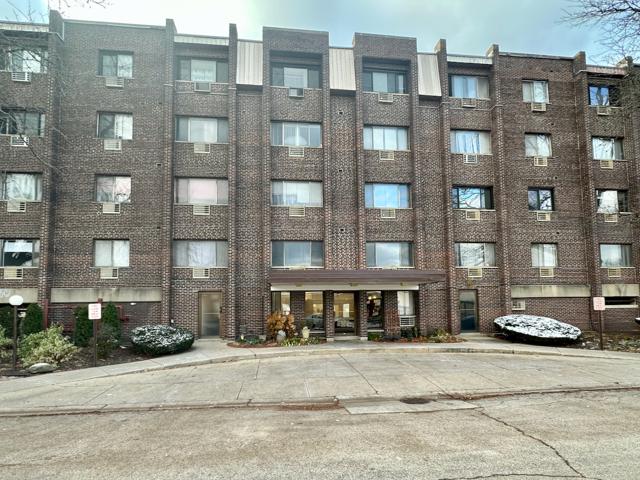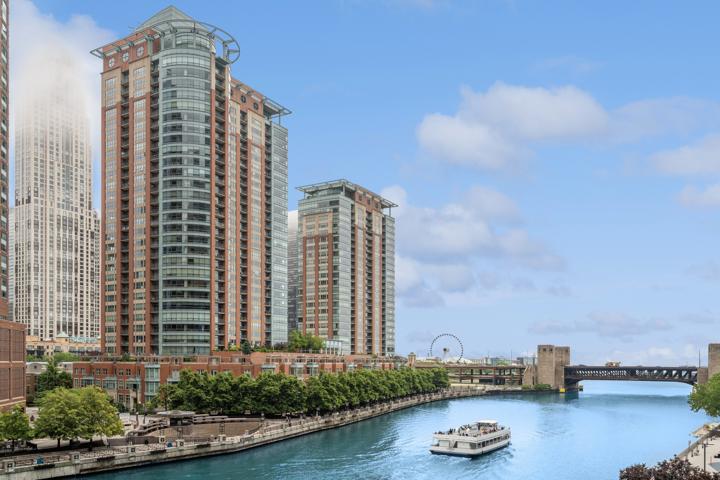971 Properties
Sort by:
680 N Lake Shore Drive, Chicago, IL 60611
680 N Lake Shore Drive, Chicago, IL 60611 Details
2 years ago
1389 Perry Street, Des Plaines, IL 60016
1389 Perry Street, Des Plaines, IL 60016 Details
2 years ago
415 E North Water Street, Chicago, IL 60611
415 E North Water Street, Chicago, IL 60611 Details
2 years ago
