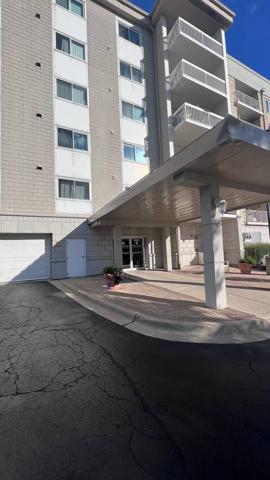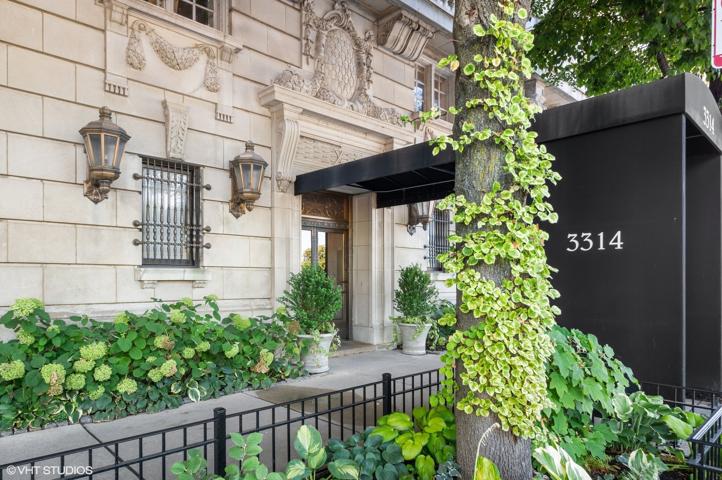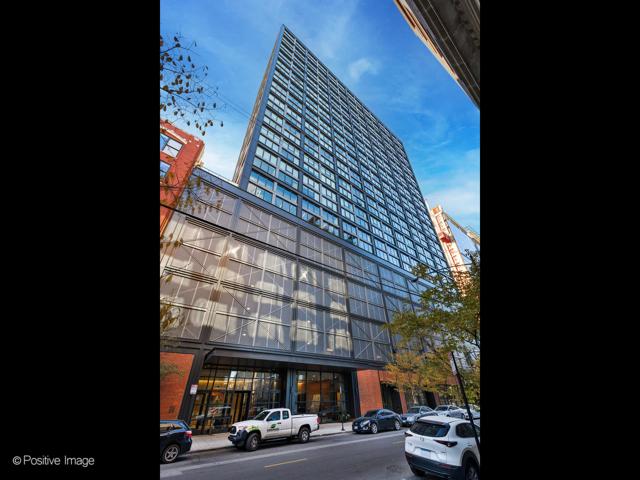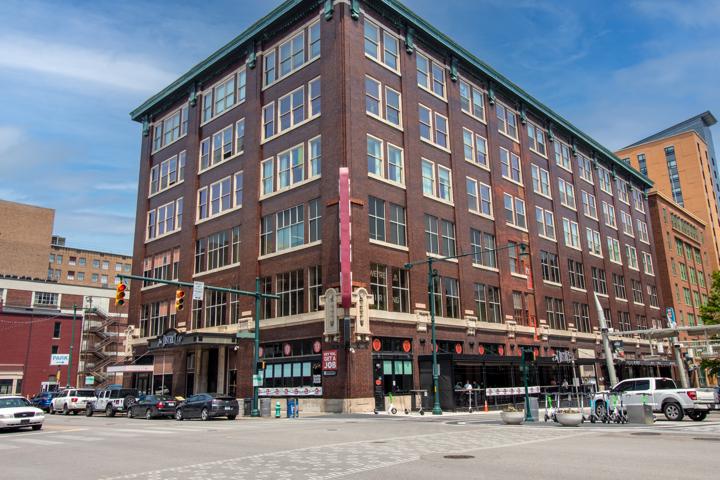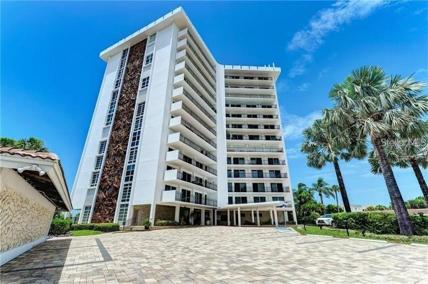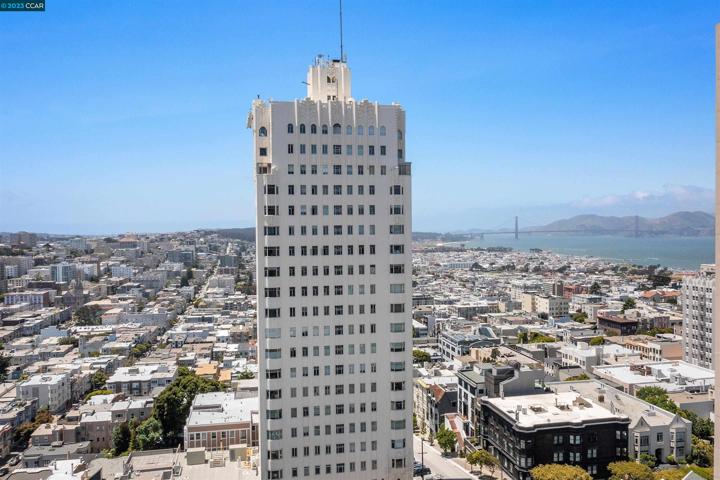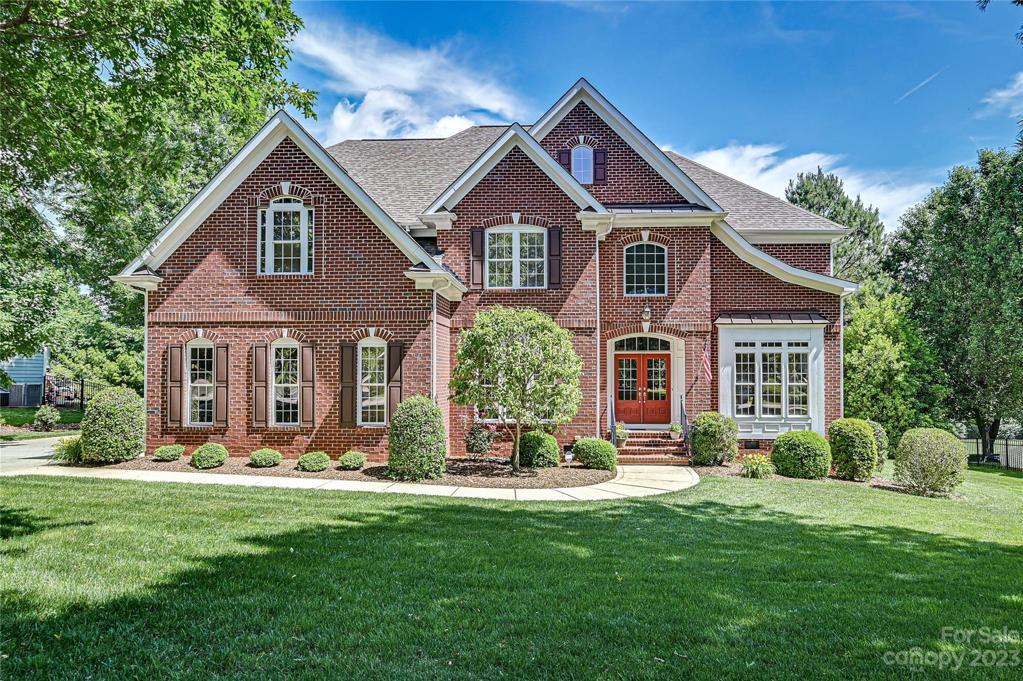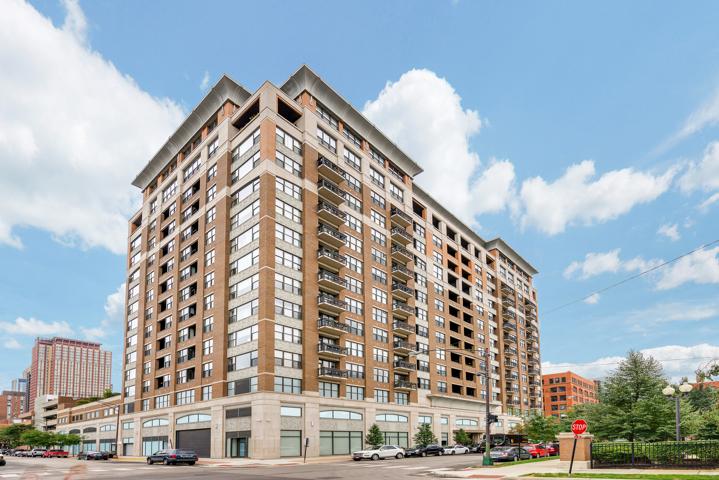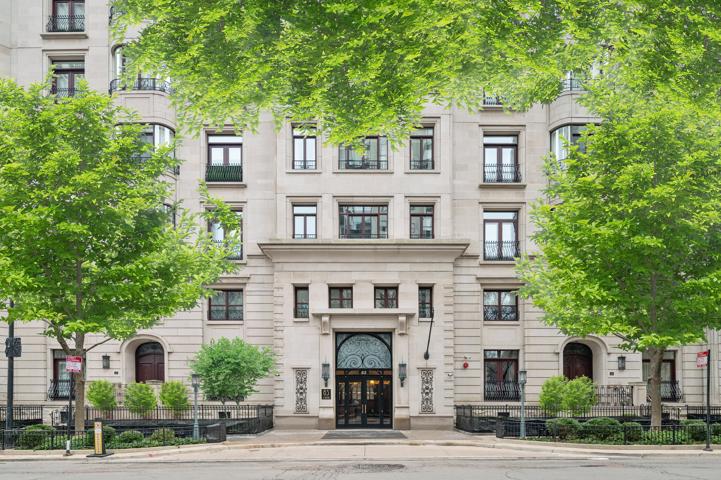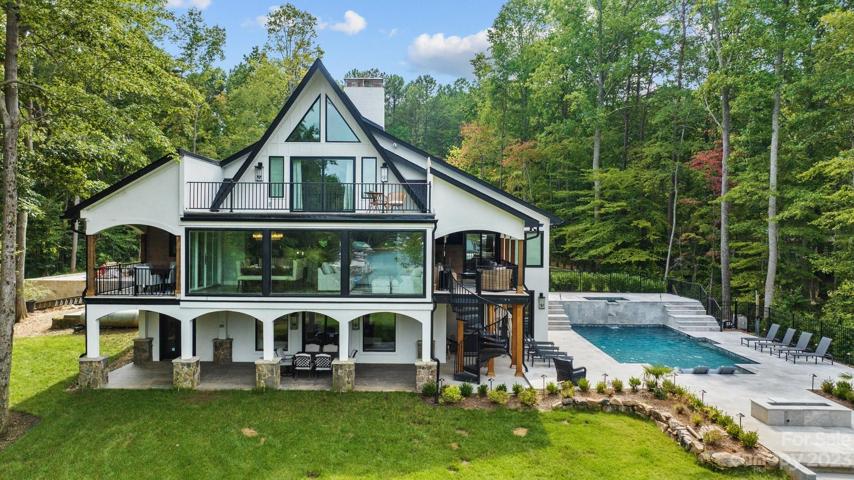971 Properties
Sort by:
2020 Saint Regis Drive, Lombard, IL 60148
2020 Saint Regis Drive, Lombard, IL 60148 Details
2 years ago
3314 N Lake Shore Drive, Chicago, IL 60657
3314 N Lake Shore Drive, Chicago, IL 60657 Details
2 years ago
1035 W Van Buren Street, Chicago, IL 60607
1035 W Van Buren Street, Chicago, IL 60607 Details
2 years ago
141 S Meridian Street, Indianapolis, IN 46225
141 S Meridian Street, Indianapolis, IN 46225 Details
2 years ago
1 BENJAMIN FRANKLIN DRIVE, SARASOTA, FL 34236
1 BENJAMIN FRANKLIN DRIVE, SARASOTA, FL 34236 Details
2 years ago
118 Huntfield Way, Mooresville, NC 28117
118 Huntfield Way, Mooresville, NC 28117 Details
2 years ago
849 N Franklin Street, Chicago, IL 60610
849 N Franklin Street, Chicago, IL 60610 Details
2 years ago
