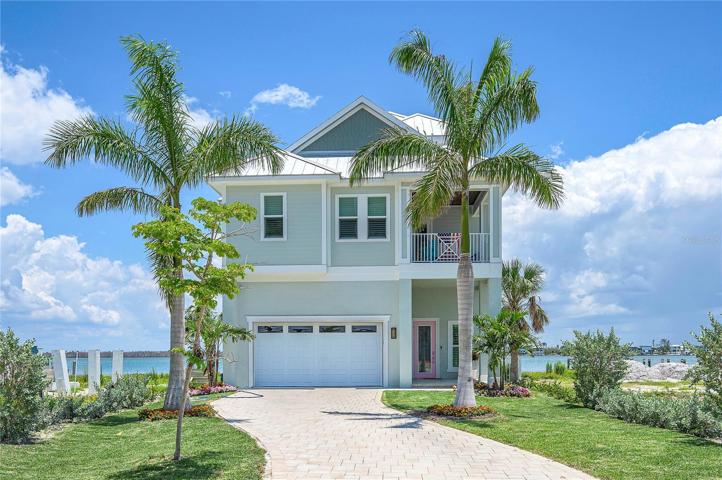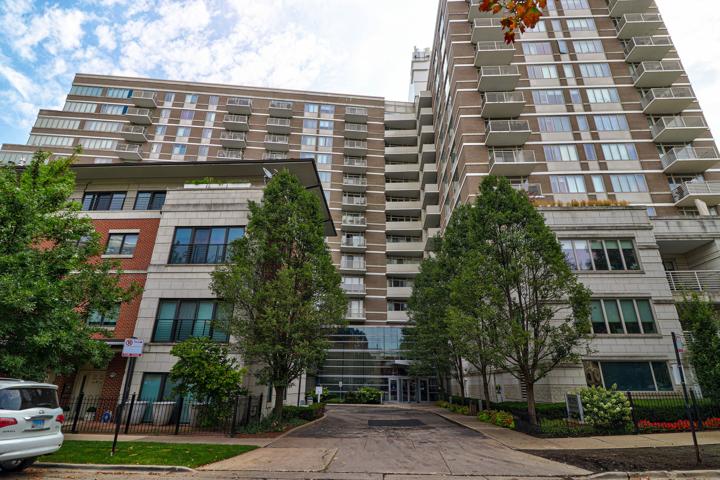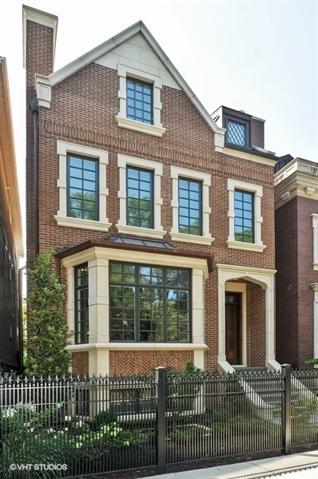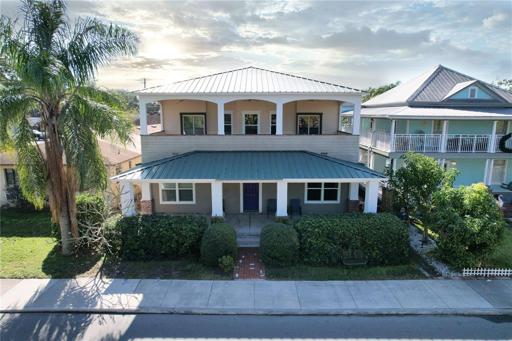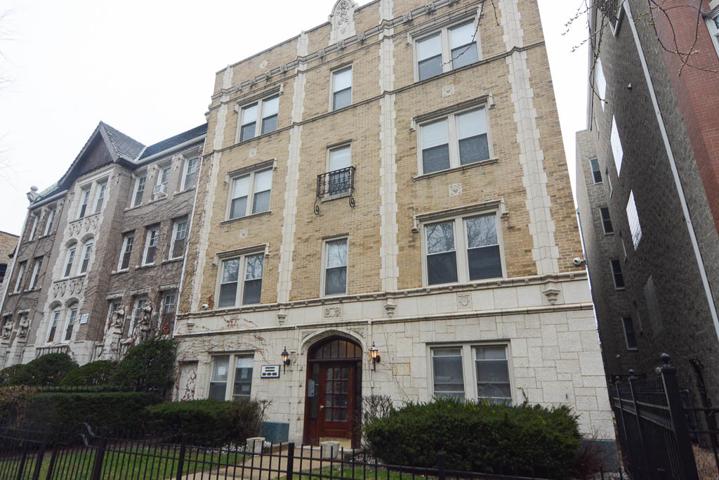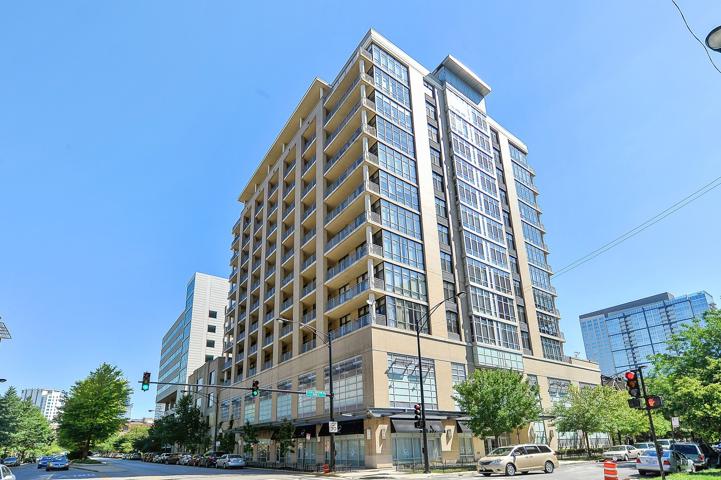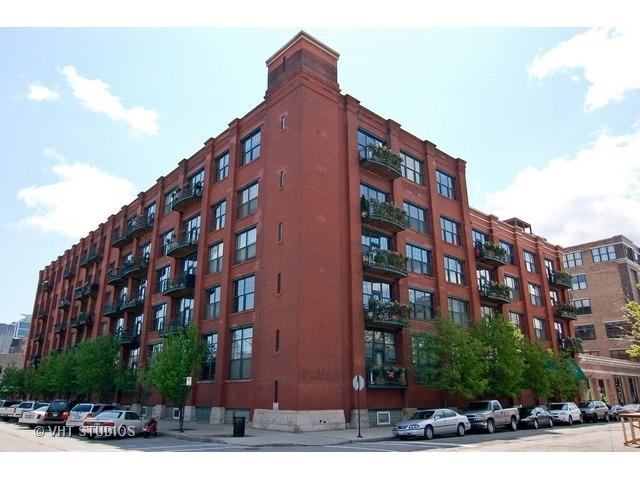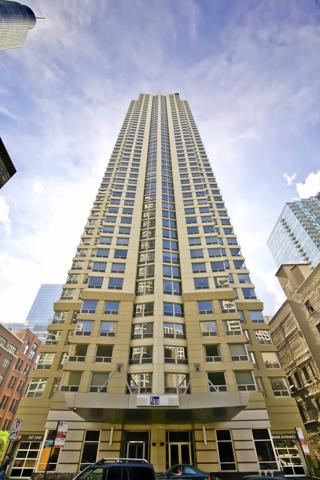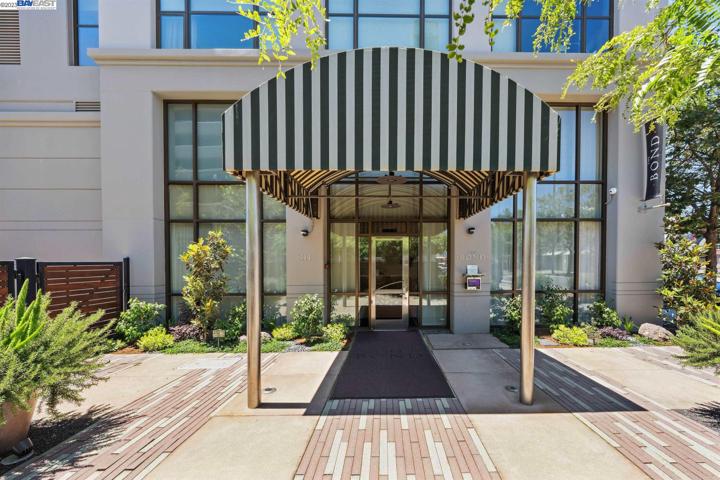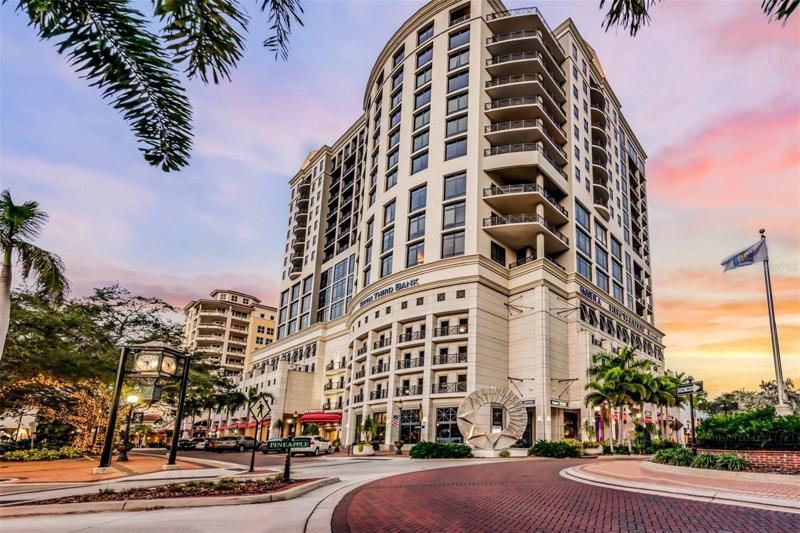971 Properties
Sort by:
745 MATANZAS COURT, FORT MYERS BEACH, FL 33931
745 MATANZAS COURT, FORT MYERS BEACH, FL 33931 Details
2 years ago
1515 S Prairie Avenue, Chicago, IL 60605
1515 S Prairie Avenue, Chicago, IL 60605 Details
2 years ago
3922 N Greenview Avenue, Chicago, IL 60613
3922 N Greenview Avenue, Chicago, IL 60613 Details
2 years ago
609 & 611 E ORANGE STREET, LAKELAND, FL 33801
609 & 611 E ORANGE STREET, LAKELAND, FL 33801 Details
2 years ago
640 W WRIGHTWOOD Avenue, Chicago, IL 60614
640 W WRIGHTWOOD Avenue, Chicago, IL 60614 Details
2 years ago
212 E Cullerton Street, Chicago, IL 60616
212 E Cullerton Street, Chicago, IL 60616 Details
2 years ago
1000 W Washington Boulevard, Chicago, IL 60607
1000 W Washington Boulevard, Chicago, IL 60607 Details
2 years ago
