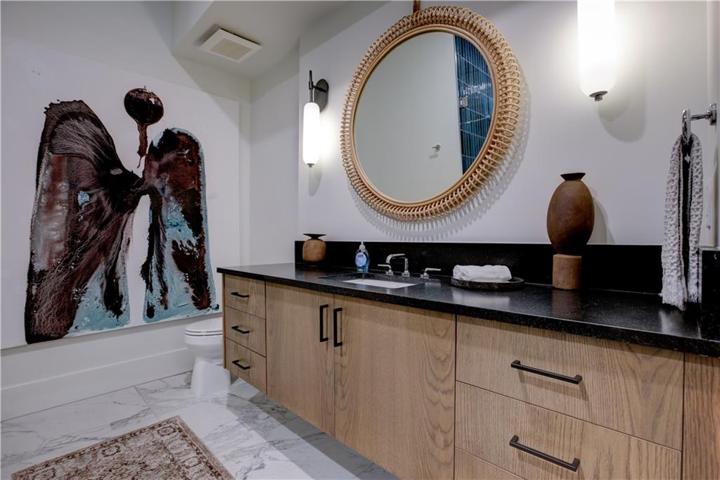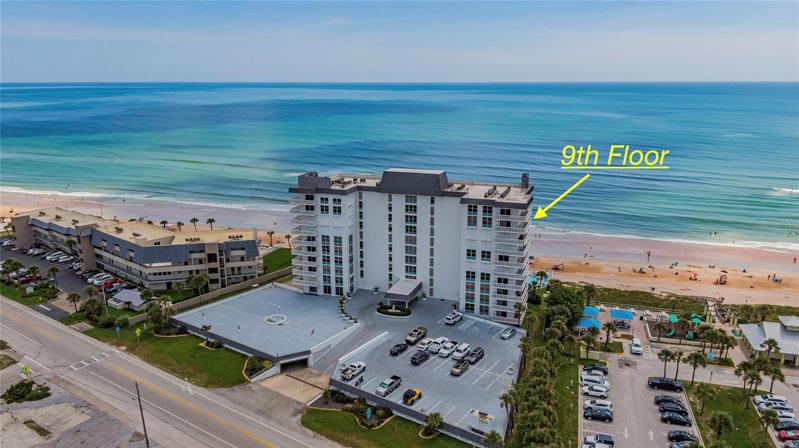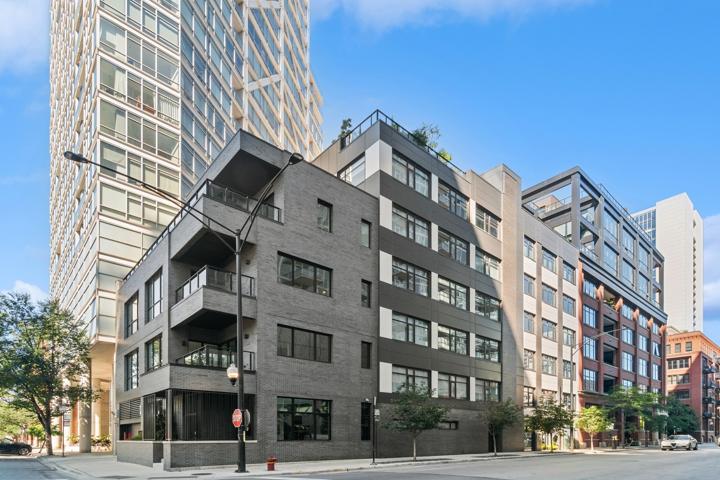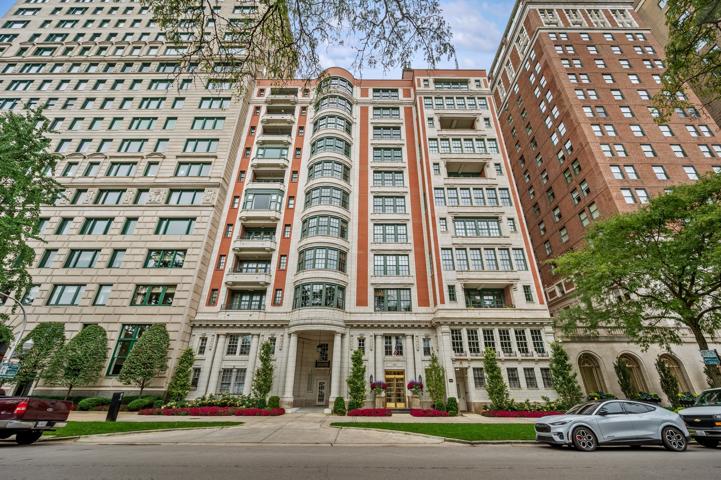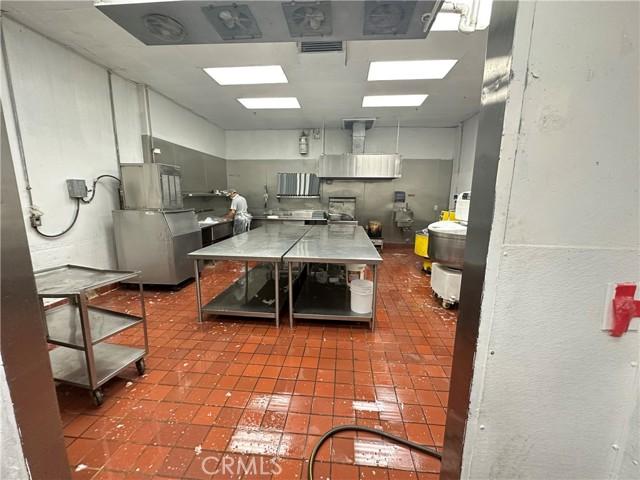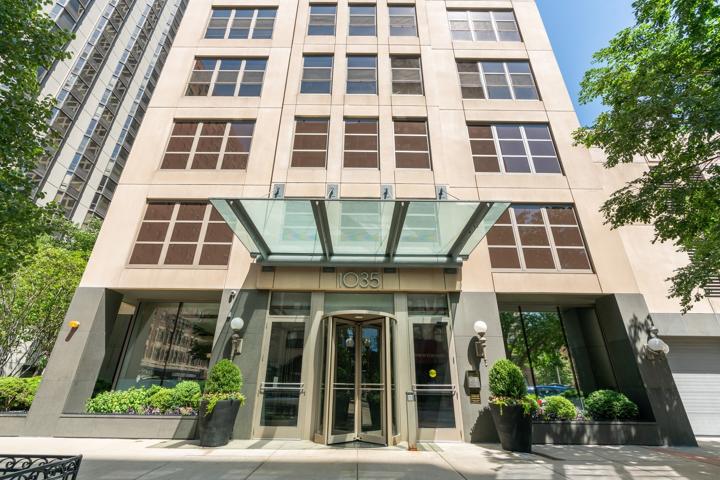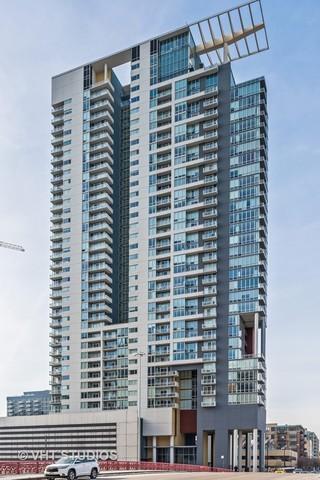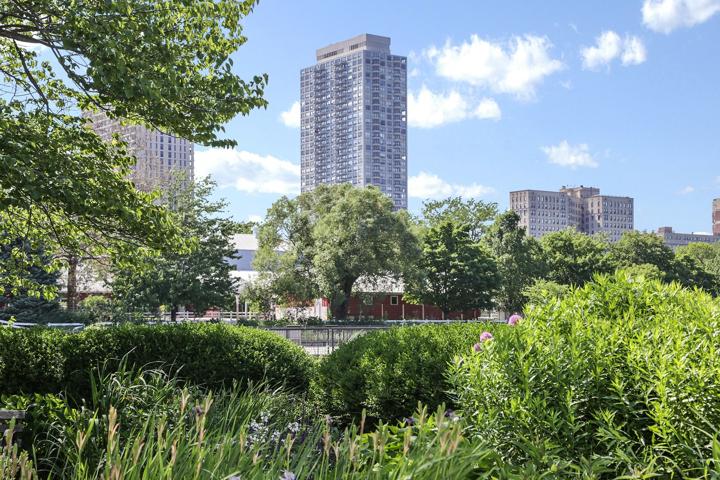971 Properties
Sort by:
668 N Kingsbury Street, Chicago, IL 60654
668 N Kingsbury Street, Chicago, IL 60654 Details
2 years ago
199 E LAKE SHORE Drive, Chicago, IL 60611
199 E LAKE SHORE Drive, Chicago, IL 60611 Details
2 years ago
283 SAINT LUCIA DRIVE, BRADENTON, FL 34209
283 SAINT LUCIA DRIVE, BRADENTON, FL 34209 Details
2 years ago
1035 N DEARBORN Street, Chicago, IL 60610
1035 N DEARBORN Street, Chicago, IL 60610 Details
2 years ago
737 W Washington Boulevard, Chicago, IL 60661
737 W Washington Boulevard, Chicago, IL 60661 Details
2 years ago
2020 N Lincoln Park West , Chicago, IL 60614
2020 N Lincoln Park West , Chicago, IL 60614 Details
2 years ago
