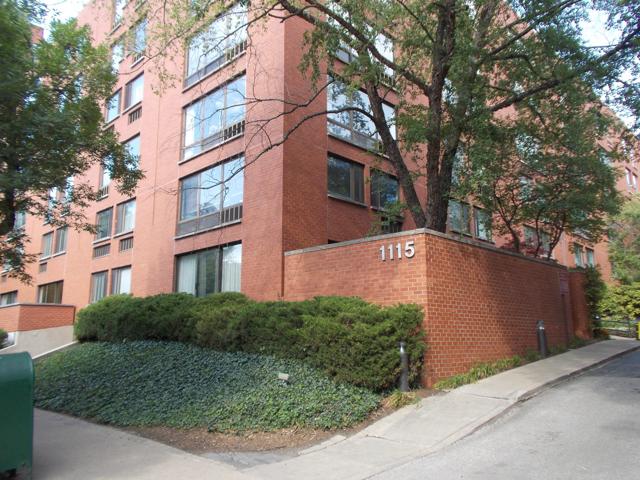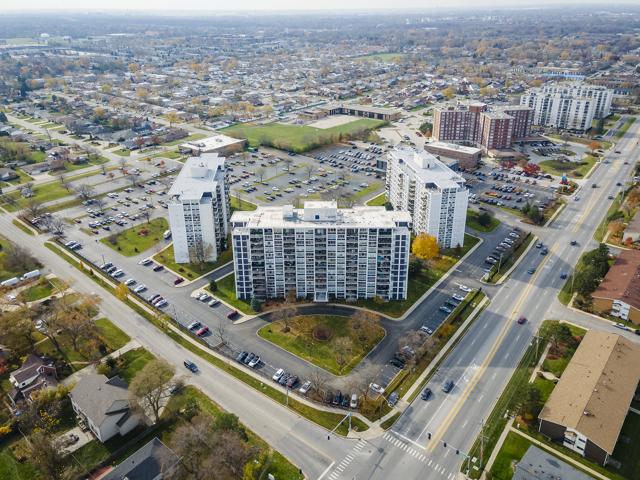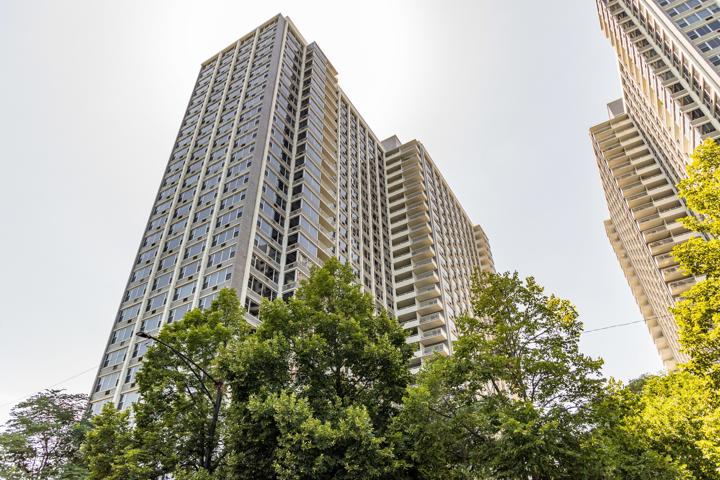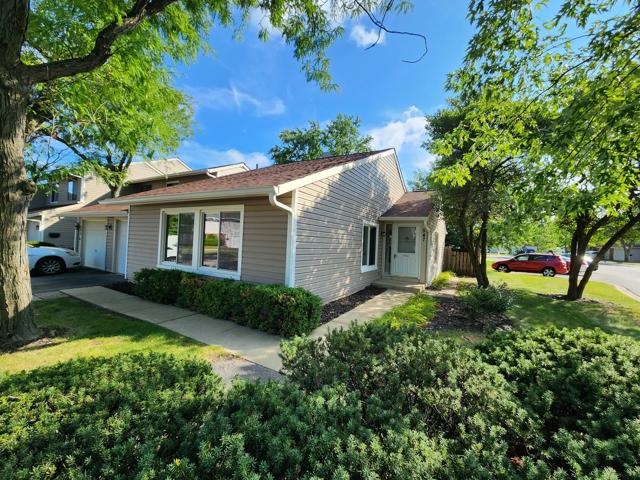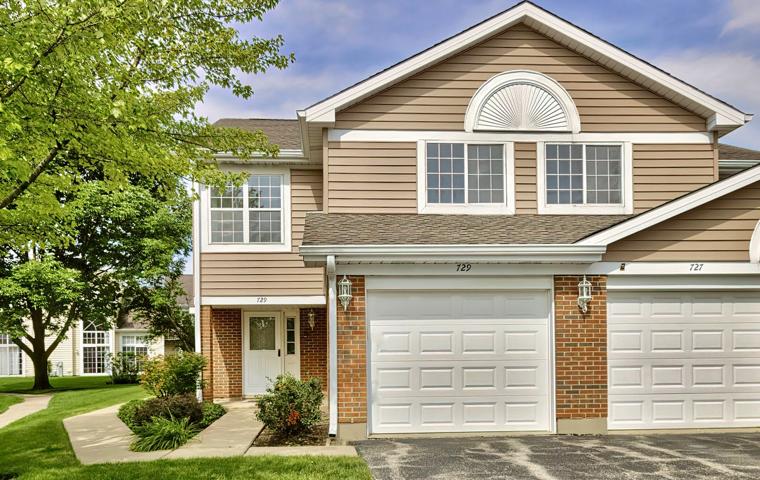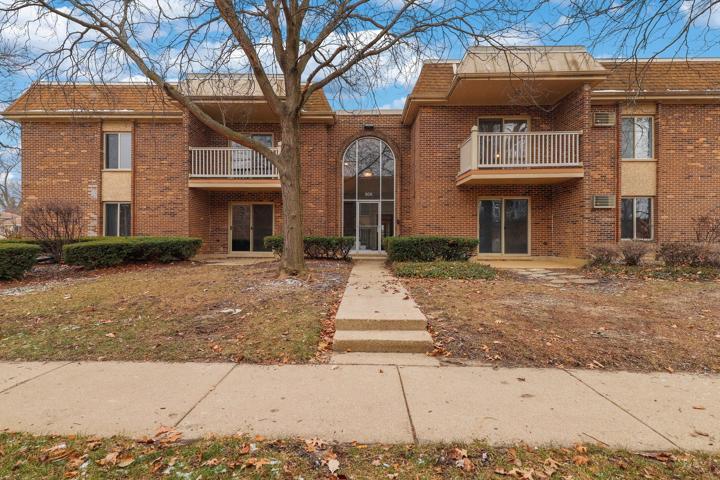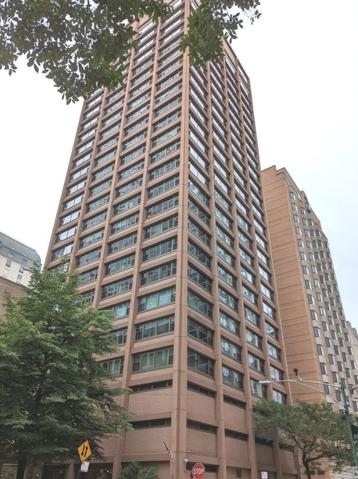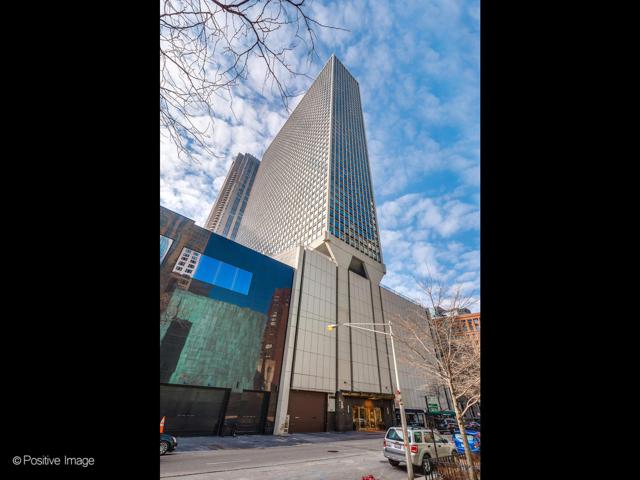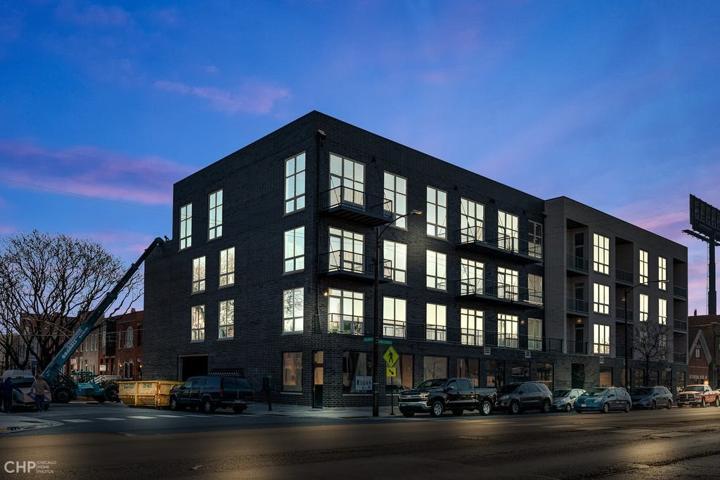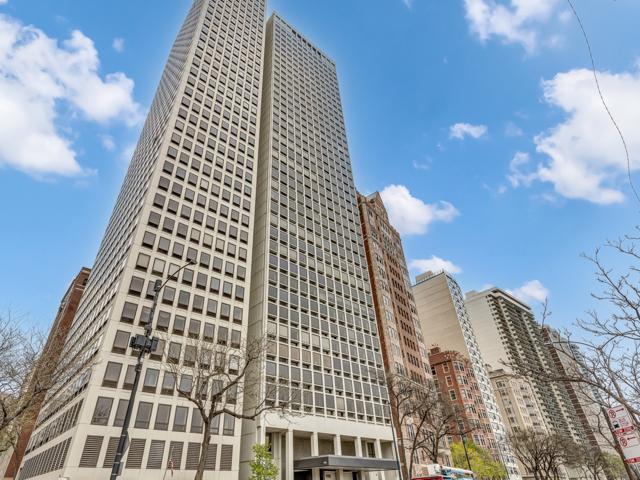585 Properties
Sort by:
1115 S PLYMOUTH Court, Chicago, IL 60605
1115 S PLYMOUTH Court, Chicago, IL 60605 Details
2 years ago
729 W Happfield Drive, Arlington Heights, IL 60004
729 W Happfield Drive, Arlington Heights, IL 60004 Details
2 years ago
906 W Alleghany Drive, Arlington Heights, IL 60004
906 W Alleghany Drive, Arlington Heights, IL 60004 Details
2 years ago
247 E CHESTNUT Street, Chicago, IL 60611
247 E CHESTNUT Street, Chicago, IL 60611 Details
2 years ago
111 E Chestnut Street, Chicago, IL 60611
111 E Chestnut Street, Chicago, IL 60611 Details
2 years ago
2449 N Western Avenue, Chicago, IL 60647
2449 N Western Avenue, Chicago, IL 60647 Details
2 years ago
1110 N Lake Shore Drive, Chicago, IL 60611
1110 N Lake Shore Drive, Chicago, IL 60611 Details
2 years ago
