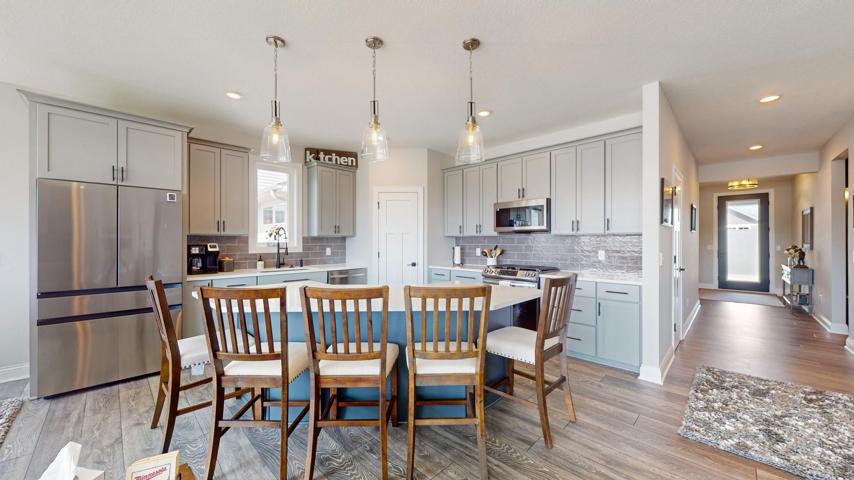506 Properties
Sort by:
10050 Highpoint Drive, Victoria, MN 55368
10050 Highpoint Drive, Victoria, MN 55368 Details
1 year ago
18831 Fillmore NW Street, Elk River, MN 55330
18831 Fillmore NW Street, Elk River, MN 55330 Details
1 year ago
11972 88th N Avenue, Maple Grove, MN 55369
11972 88th N Avenue, Maple Grove, MN 55369 Details
1 year ago









