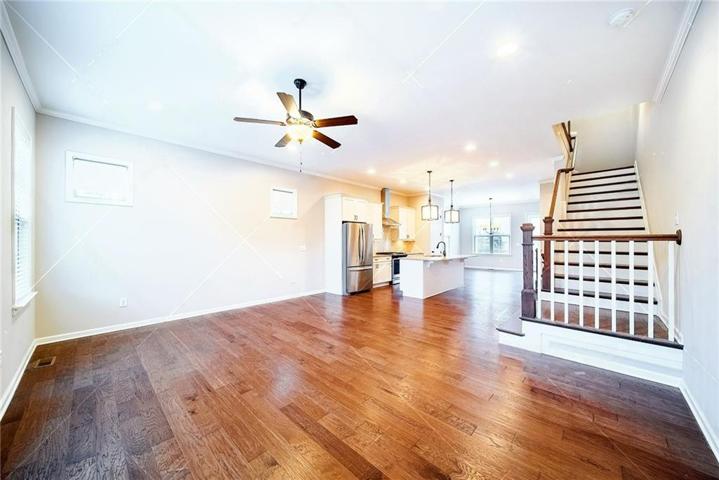506 Properties
Sort by:
10090 188th NW Avenue, Elk River, MN 55330
10090 188th NW Avenue, Elk River, MN 55330 Details
1 year ago
25092 Alicia Drive , Dana Point, CA 92629
25092 Alicia Drive , Dana Point, CA 92629 Details
1 year ago
6568 Mount Royal Drive , San Jose, CA 95120
6568 Mount Royal Drive , San Jose, CA 95120 Details
1 year ago
9657 Thomas N Avenue, Brooklyn Park, MN 55444
9657 Thomas N Avenue, Brooklyn Park, MN 55444 Details
1 year ago









