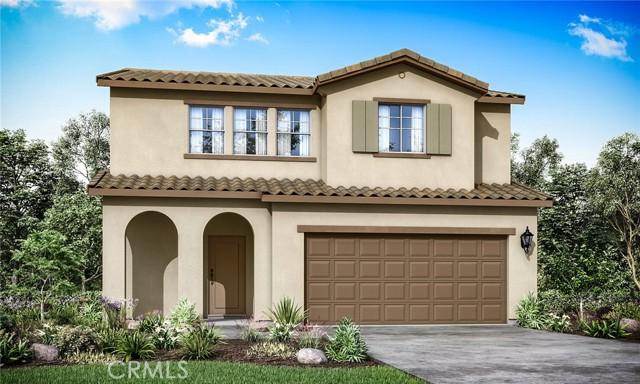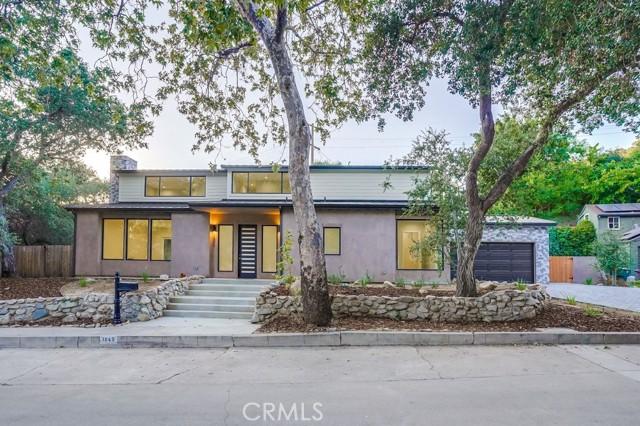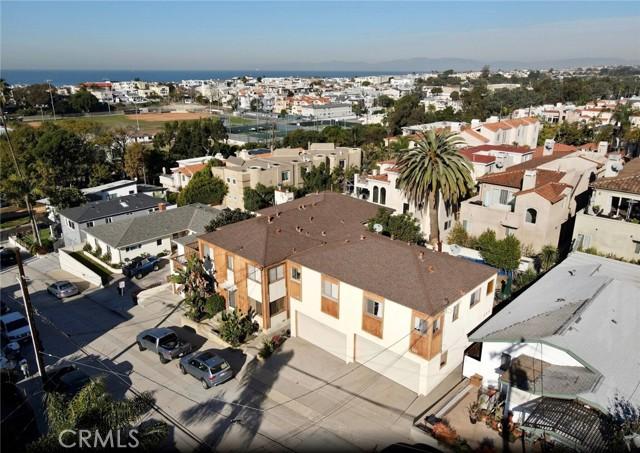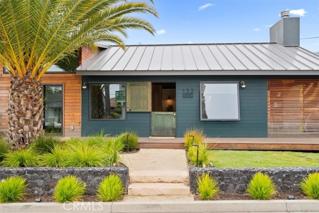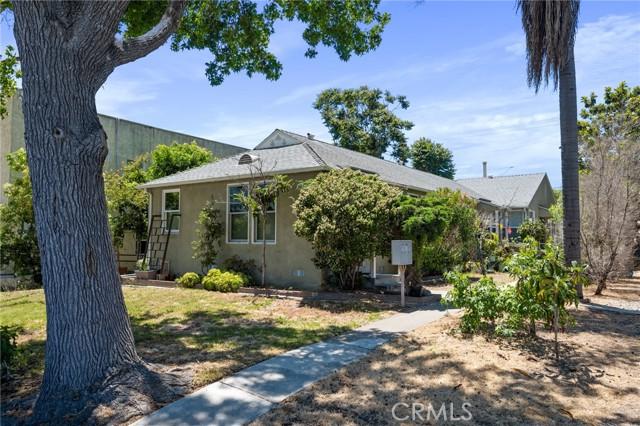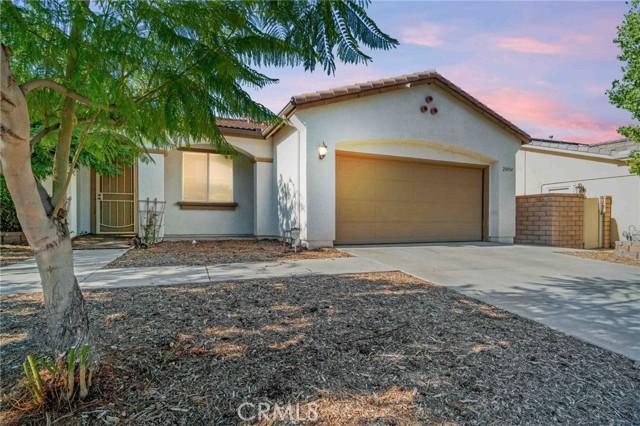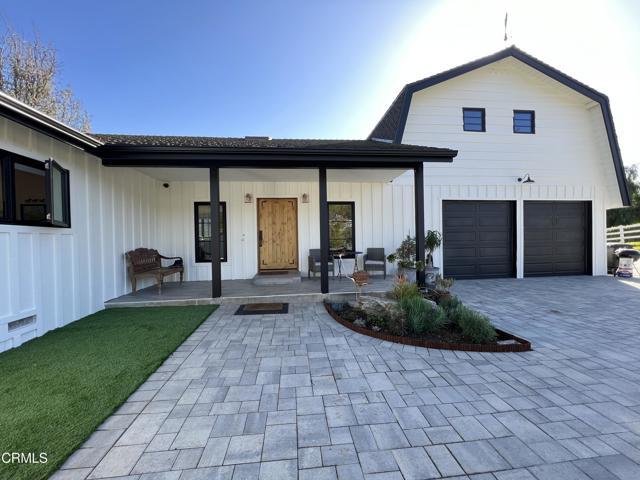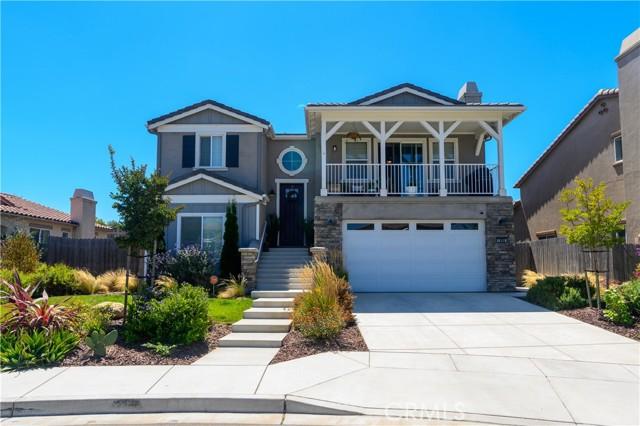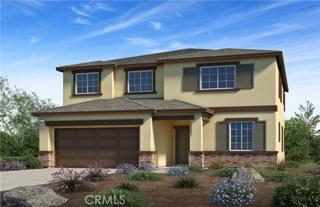57 Properties
Sort by:
13160 Creek View Lane , Yucaipa, CA 92399
13160 Creek View Lane , Yucaipa, CA 92399 Details
2 years ago
1849 Los Encinos Avenue , Glendale, CA 91208
1849 Los Encinos Avenue , Glendale, CA 91208 Details
2 years ago
132 Wawona Avenue , Pismo Beach, CA 93449
132 Wawona Avenue , Pismo Beach, CA 93449 Details
2 years ago
1723 Cabrillo Avenue , Torrance, CA 90501
1723 Cabrillo Avenue , Torrance, CA 90501 Details
2 years ago
25034 Lost Colt Court , Menifee, CA 92584
25034 Lost Colt Court , Menifee, CA 92584 Details
2 years ago
2474 Barbara Drive , Camarillo, CA 93012
2474 Barbara Drive , Camarillo, CA 93012 Details
2 years ago
1086 Sanders Court , Santa Maria, CA 93455
1086 Sanders Court , Santa Maria, CA 93455 Details
2 years ago
