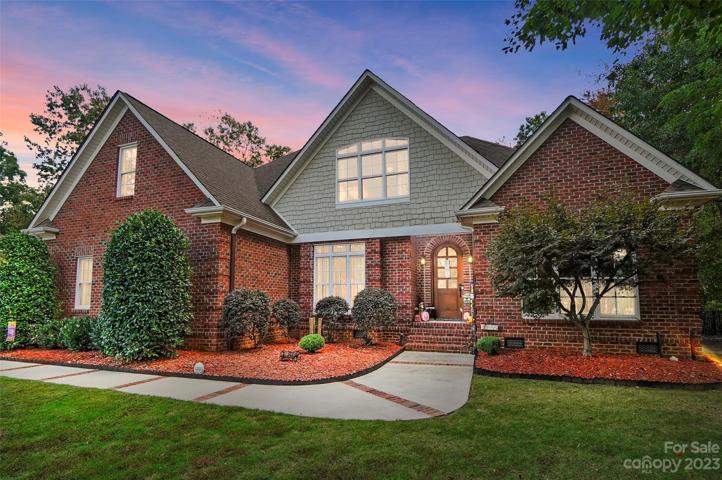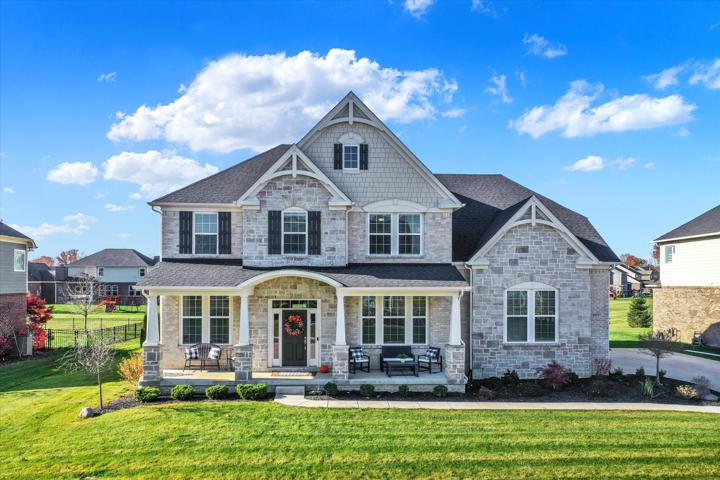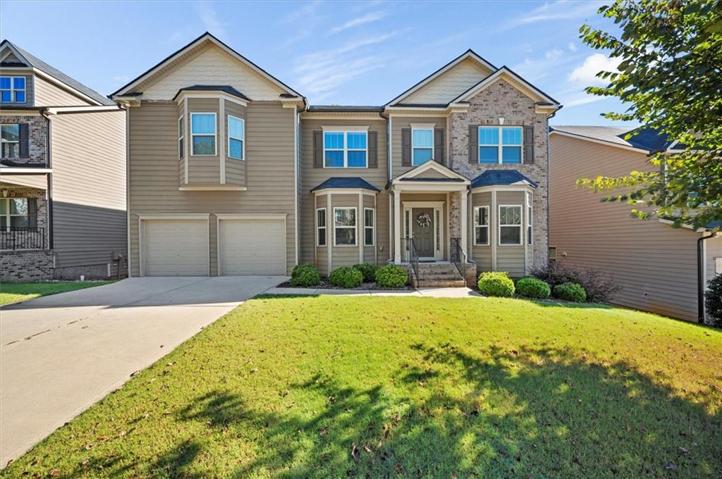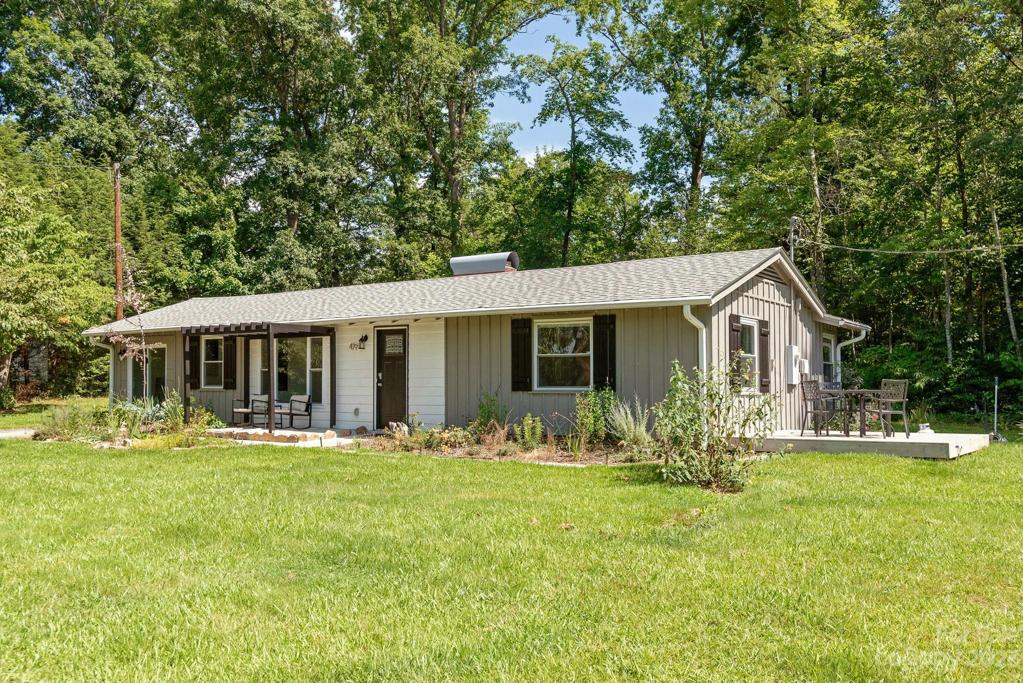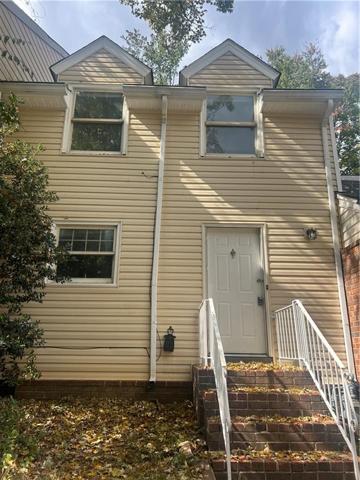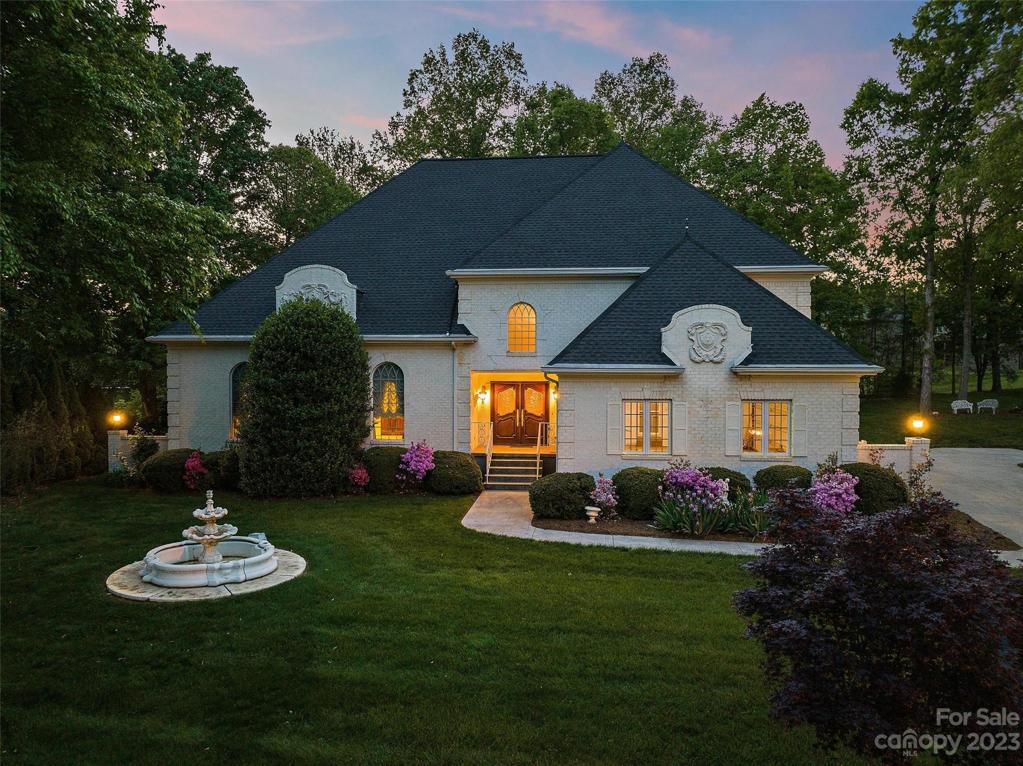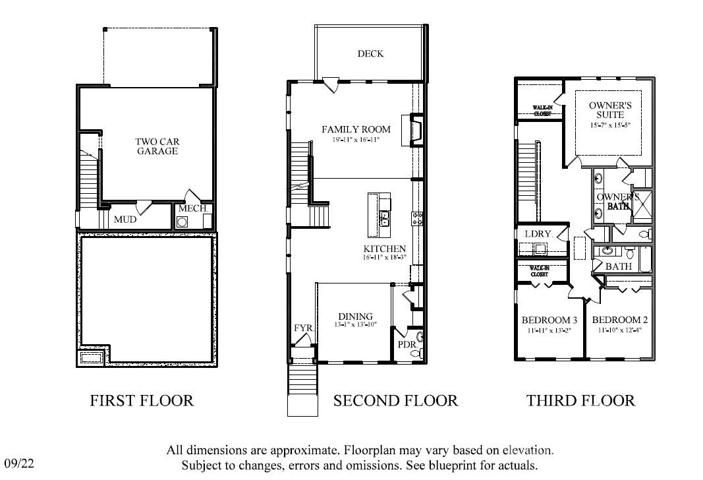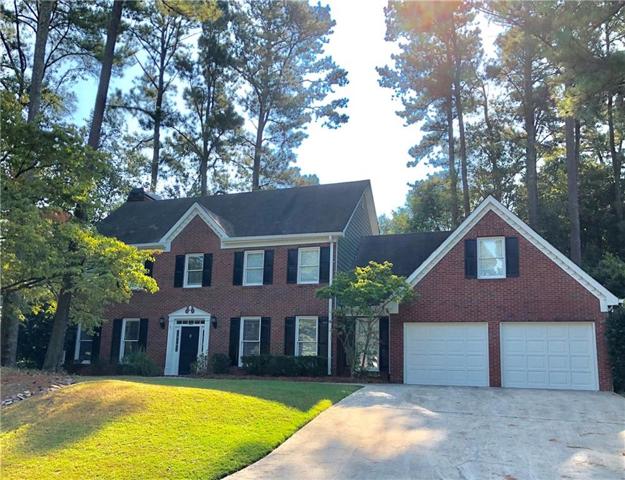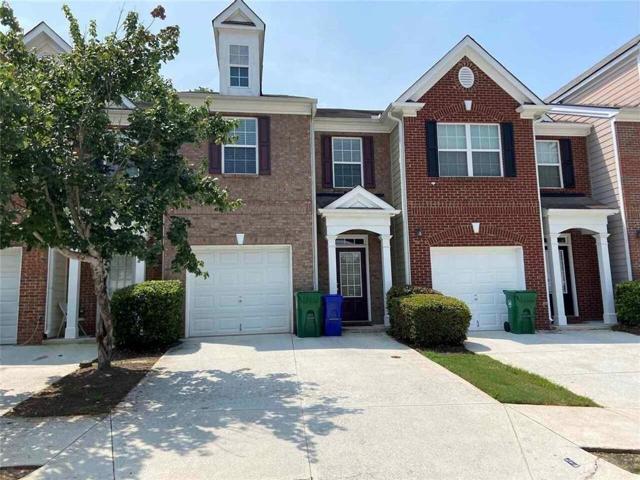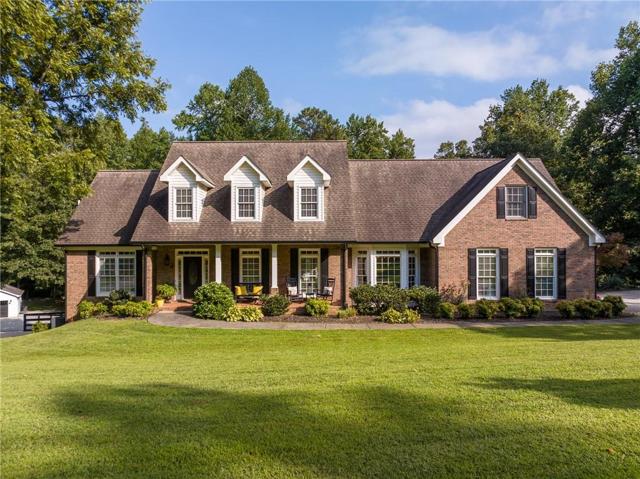1100 Properties
Sort by:
2108 Virginia Ellen Court, Stanley, NC 28164
2108 Virginia Ellen Court, Stanley, NC 28164 Details
2 years ago
11177 Glen Avon Way, Zionsville, IN 46077
11177 Glen Avon Way, Zionsville, IN 46077 Details
2 years ago
15144 Rocky Bluff Loop, Davidson, NC 28036
15144 Rocky Bluff Loop, Davidson, NC 28036 Details
2 years ago
