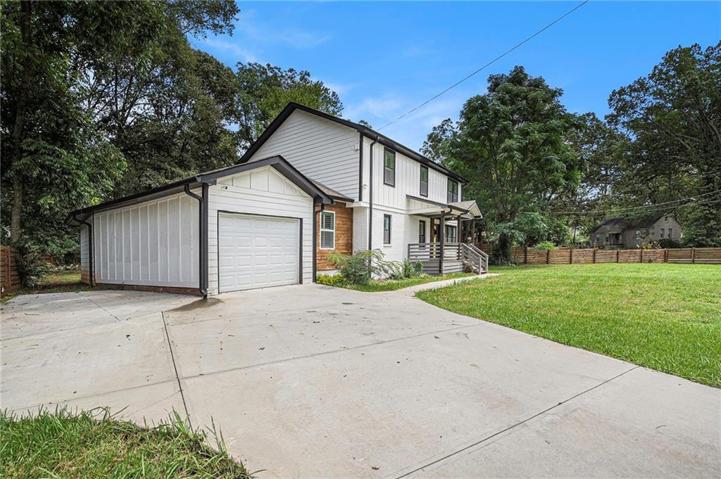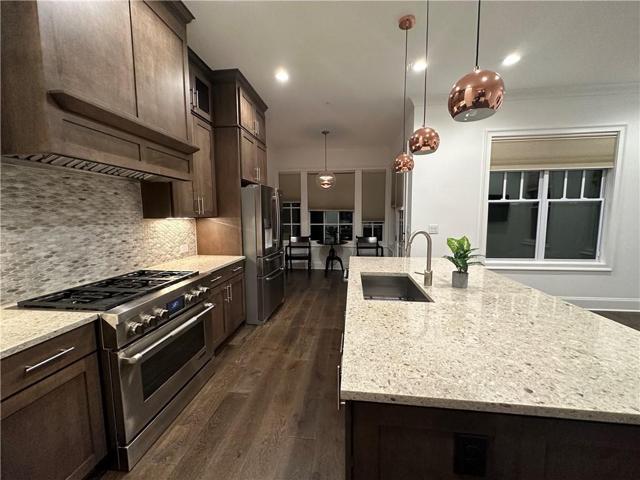1100 Properties
Sort by:
4727 Looking Glass Trail, Denver, NC 28037
4727 Looking Glass Trail, Denver, NC 28037 Details
1 year ago
15417 Prescott Hill Avenue, Charlotte, NC 28277
15417 Prescott Hill Avenue, Charlotte, NC 28277 Details
1 year ago
1952 Yandes Street, Unit B , Indianapolis, IN 46202
1952 Yandes Street, Unit B , Indianapolis, IN 46202 Details
1 year ago









