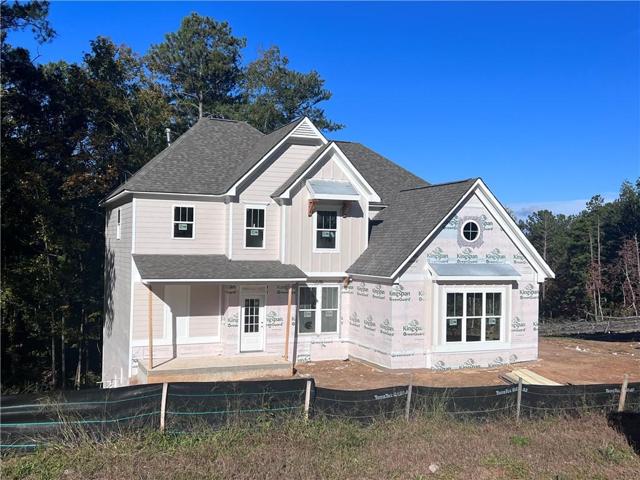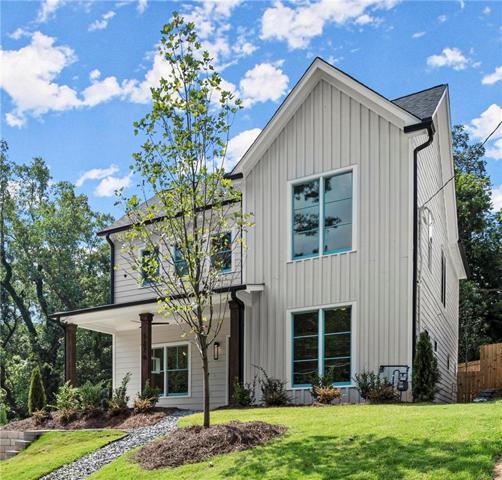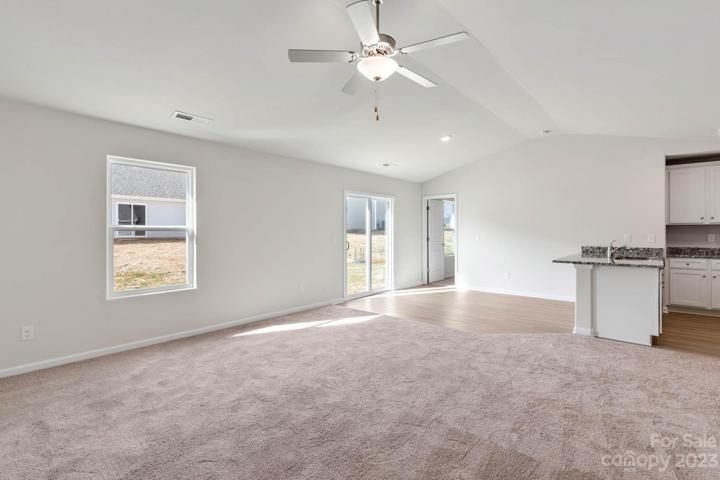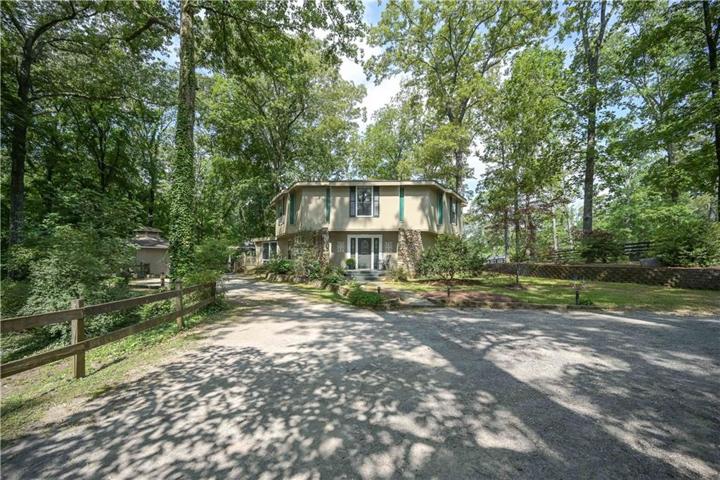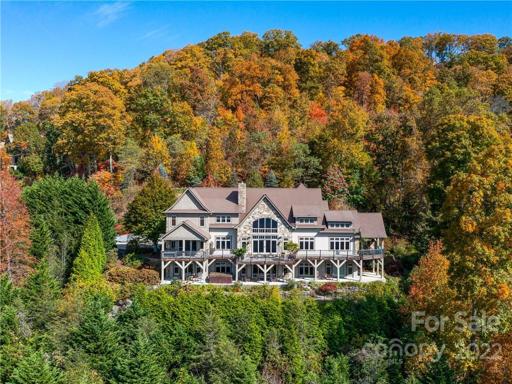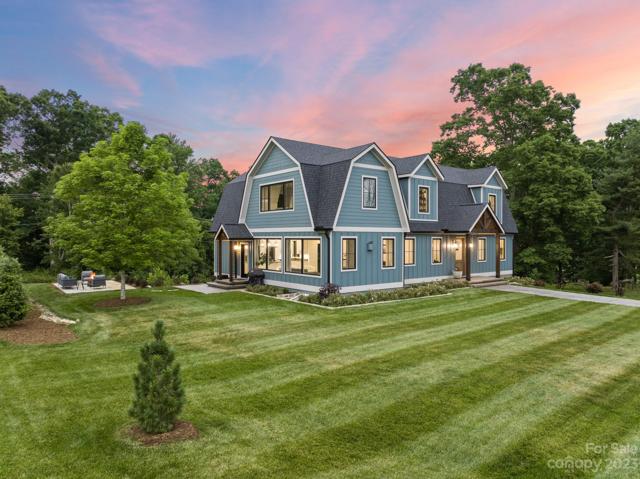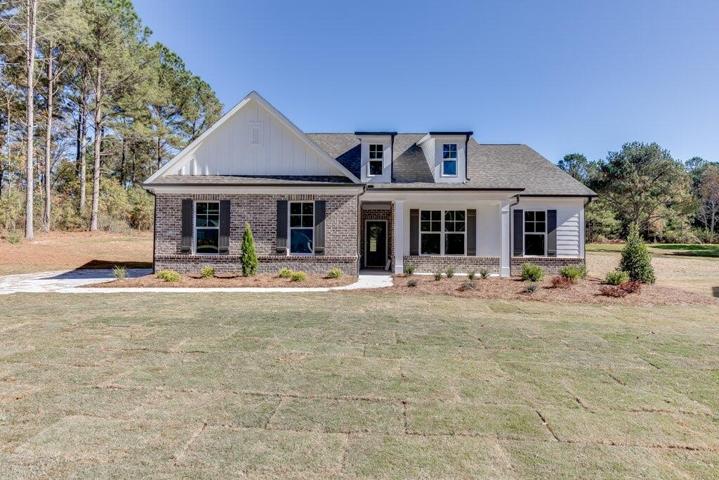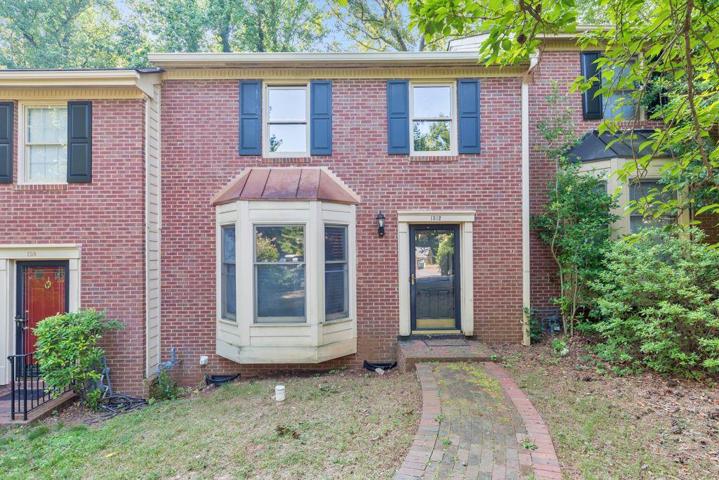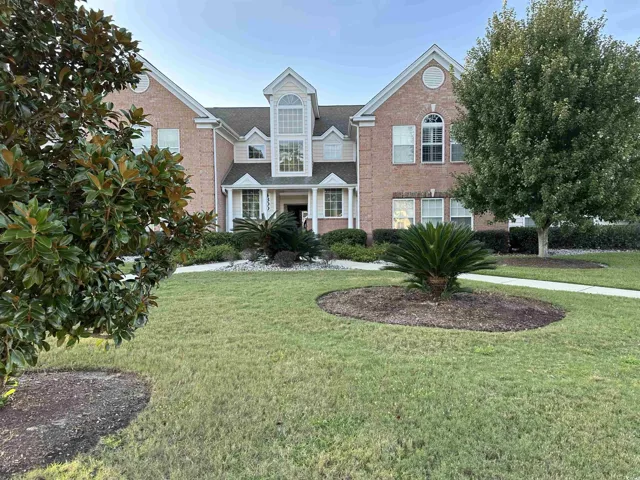1100 Properties
Sort by:
99 Crestridge Drive, Asheville, NC 28803
99 Crestridge Drive, Asheville, NC 28803 Details
1 year ago
186 Majestic Ridge Road, Mills River, NC 28759
186 Majestic Ridge Road, Mills River, NC 28759 Details
1 year ago
4300 Lotus Ct. , Murrells Inlet, SC 29576
4300 Lotus Ct. , Murrells Inlet, SC 29576 Details
8 months ago
