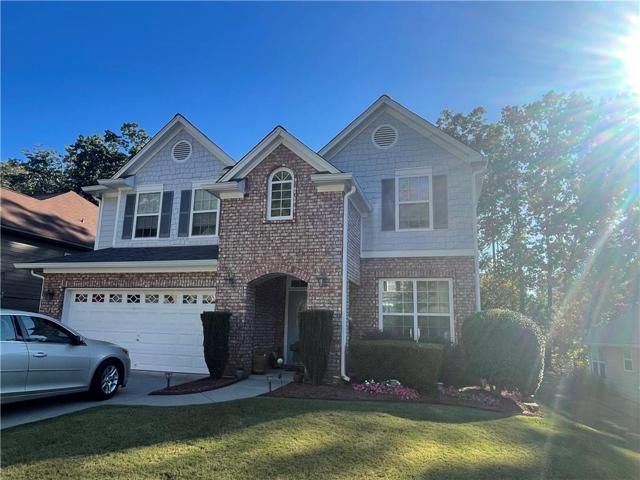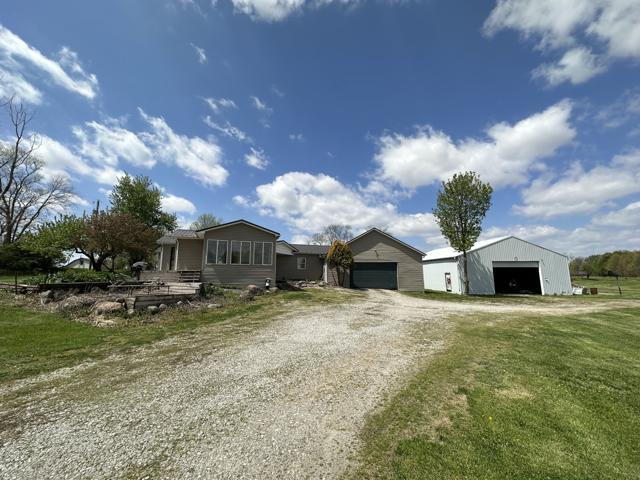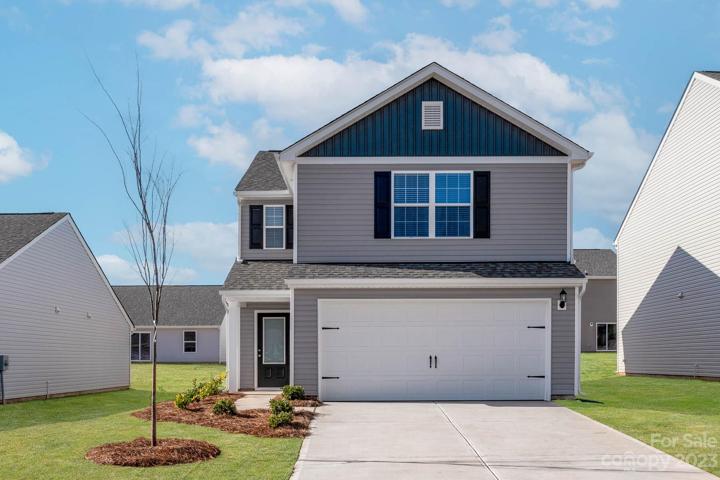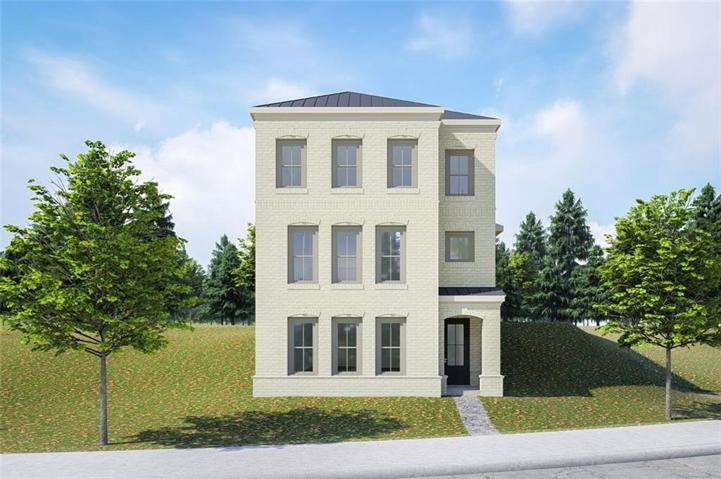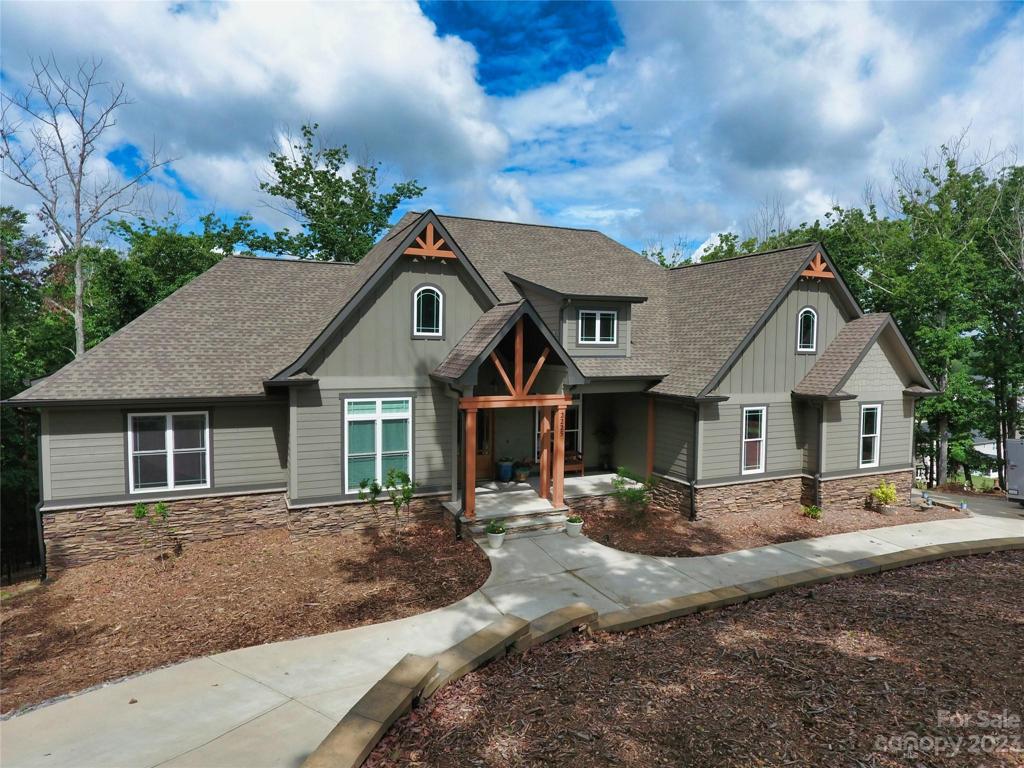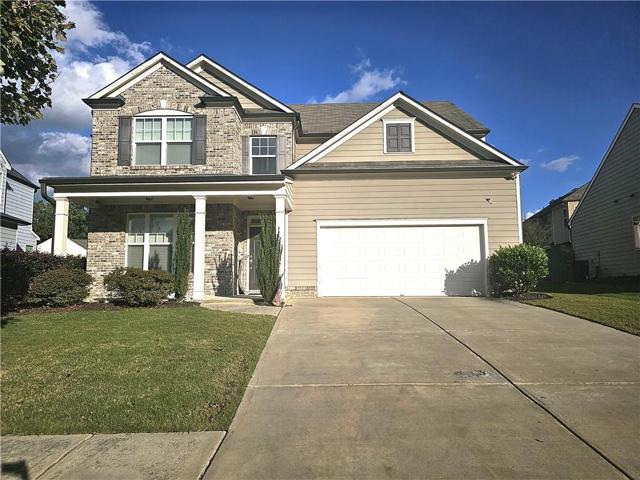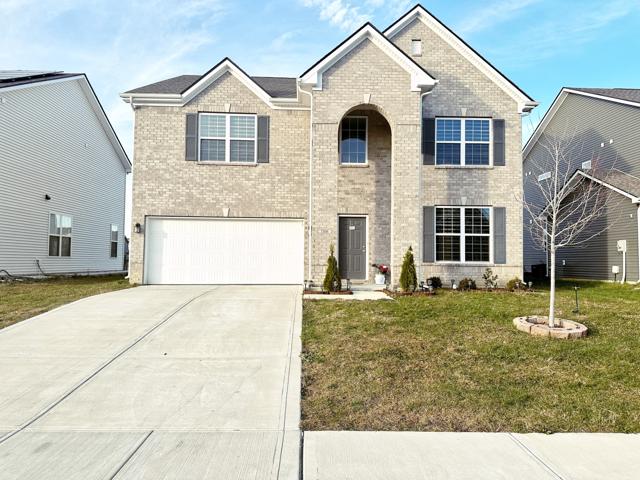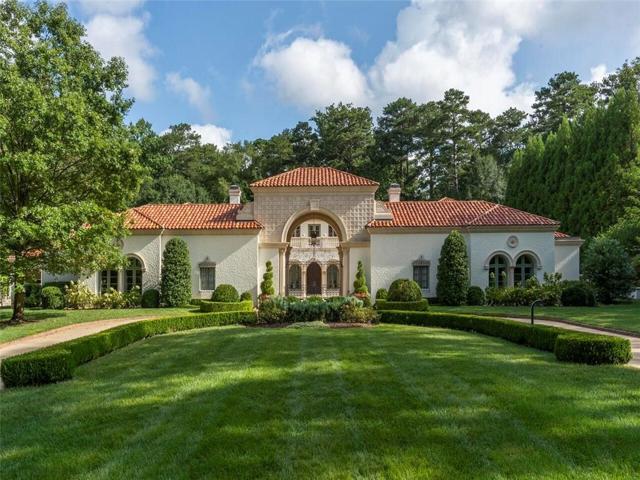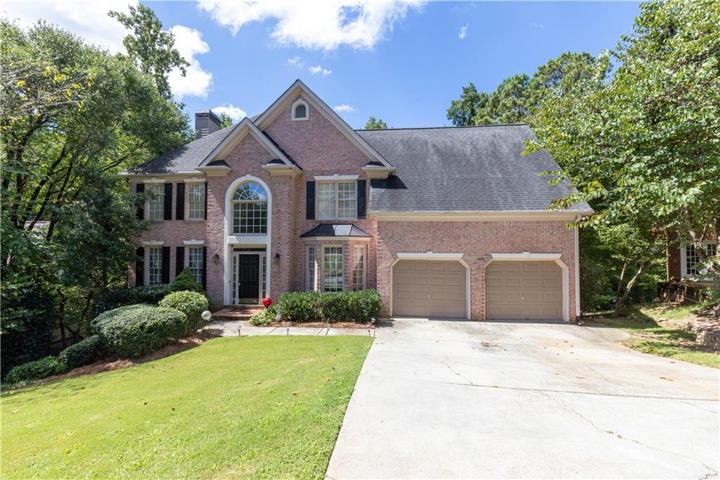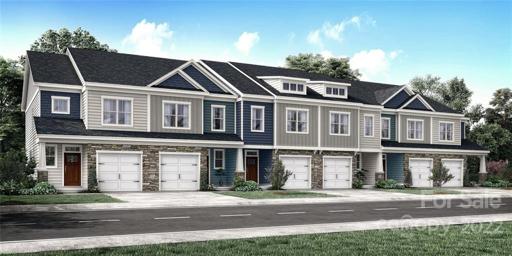1100 Properties
Sort by:
2225 Bessbrook Road, Fort Mill, SC 29708
2225 Bessbrook Road, Fort Mill, SC 29708 Details
2 years ago
1106 Barberry Drive, Greenwood, IN 46143
1106 Barberry Drive, Greenwood, IN 46143 Details
2 years ago
48 Woodsdale SE Place, Concord, NC 28025
48 Woodsdale SE Place, Concord, NC 28025 Details
2 years ago
