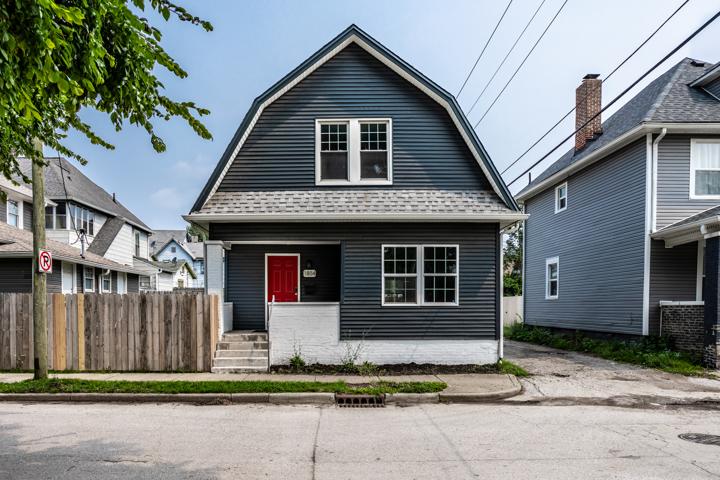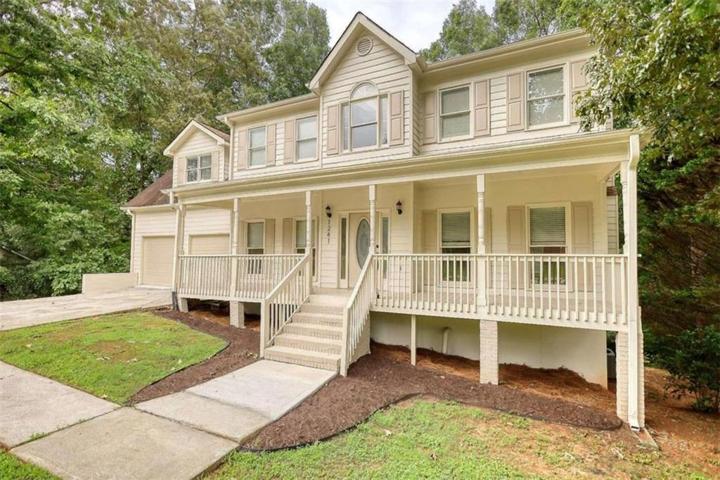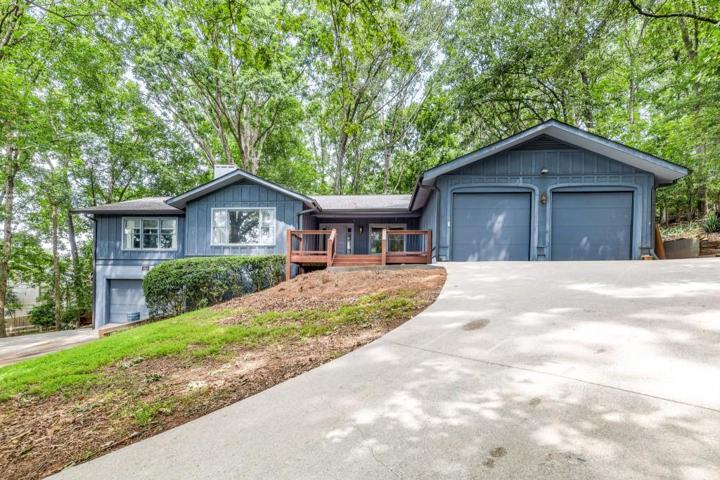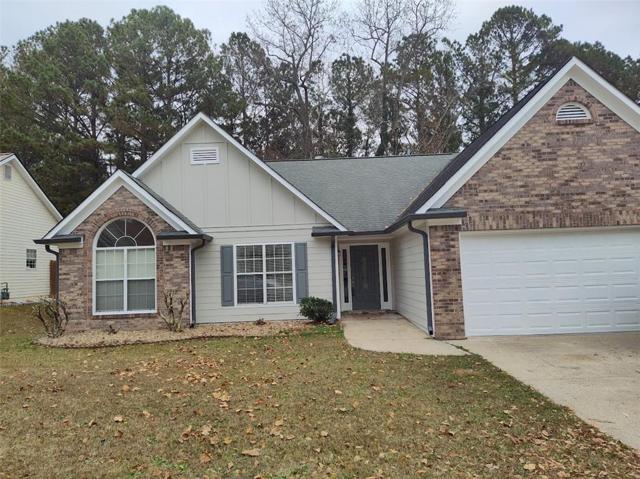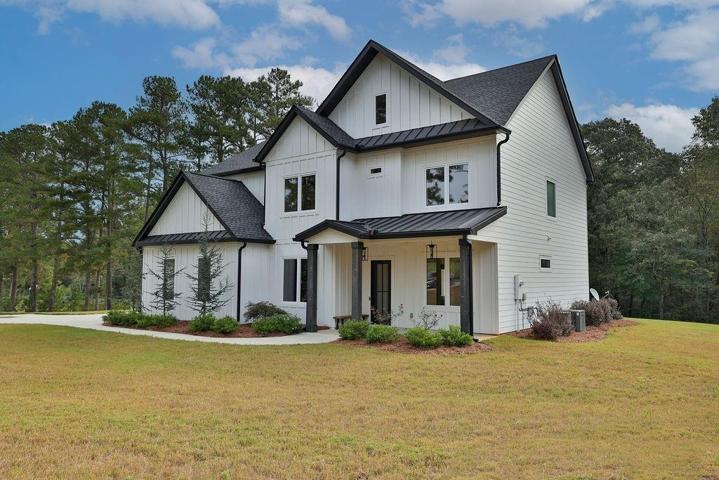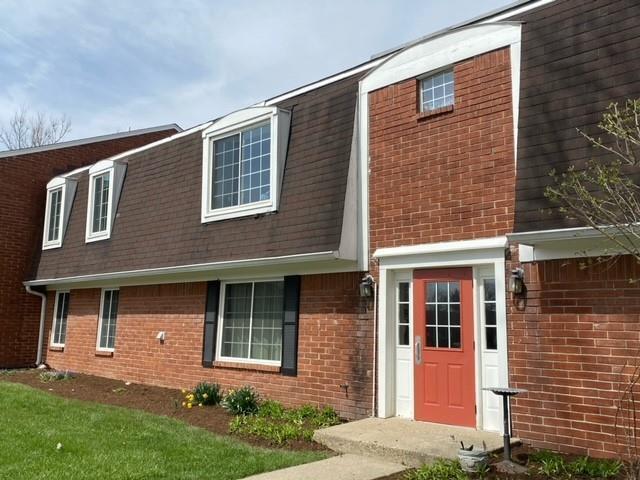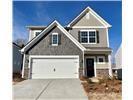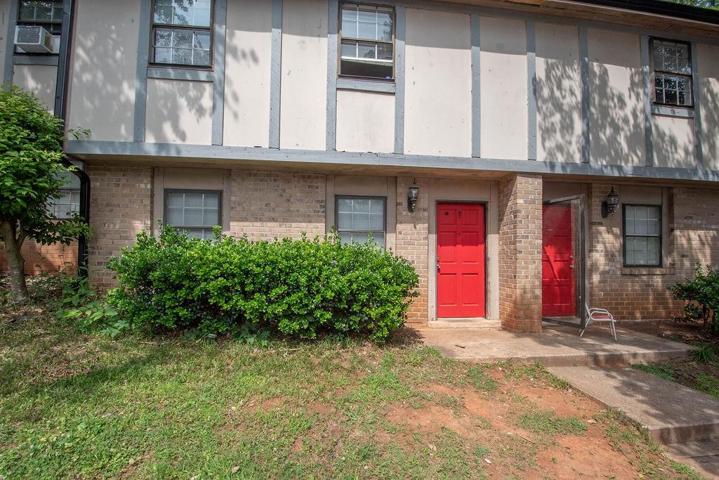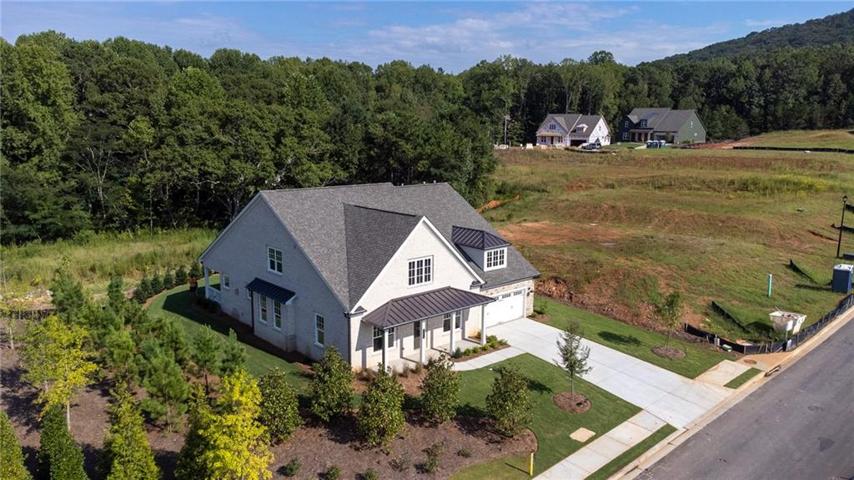1100 Properties
Sort by:
1814 E Ohio Street, Indianapolis, IN 46201
1814 E Ohio Street, Indianapolis, IN 46201 Details
2 years ago
377 Runner Stone N Lane, Fort Mill, SC 29715
377 Runner Stone N Lane, Fort Mill, SC 29715 Details
2 years ago
