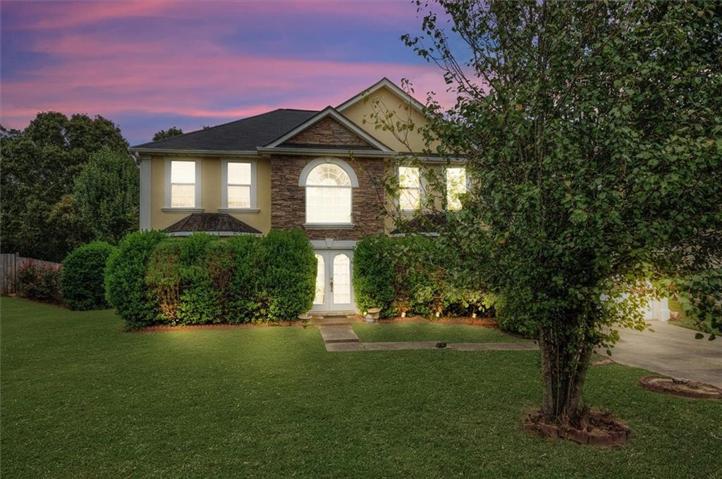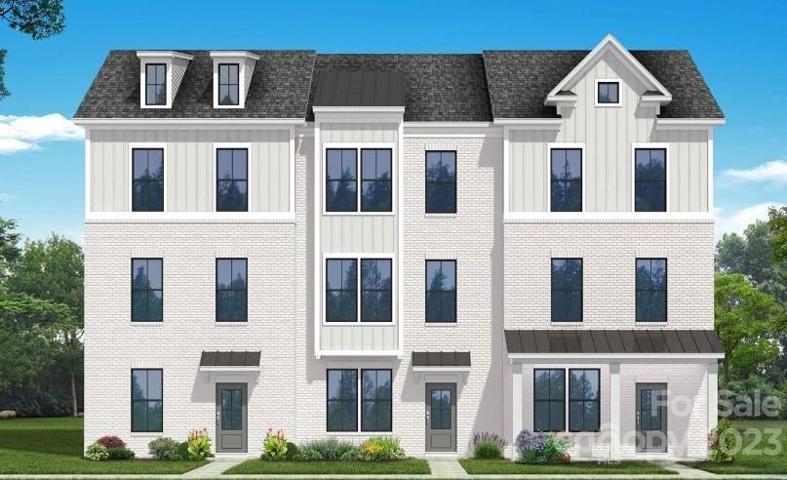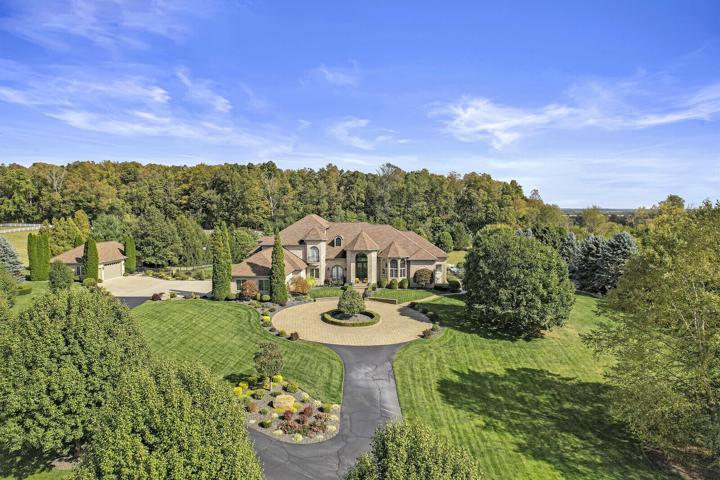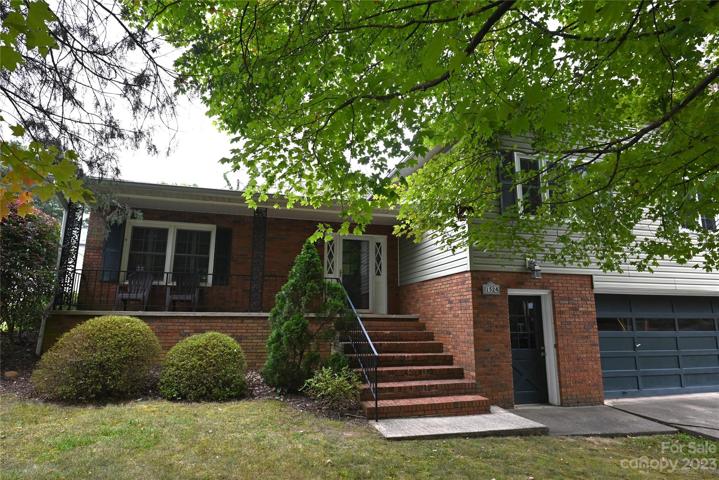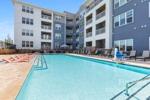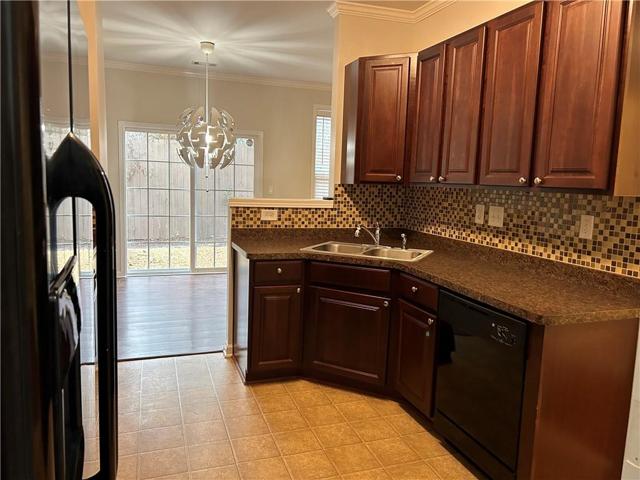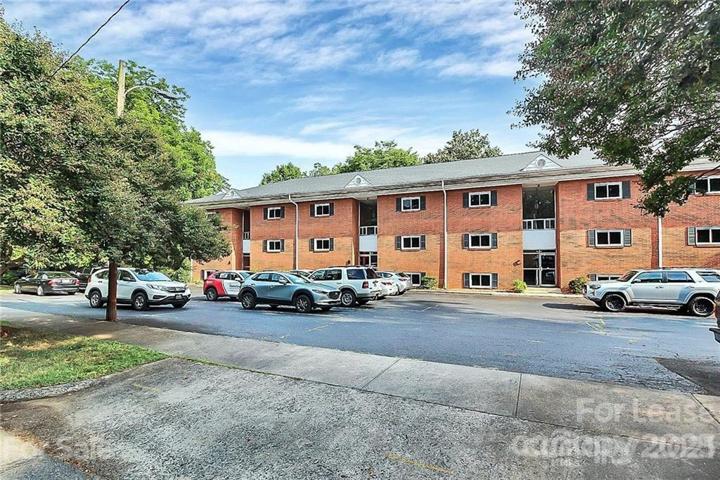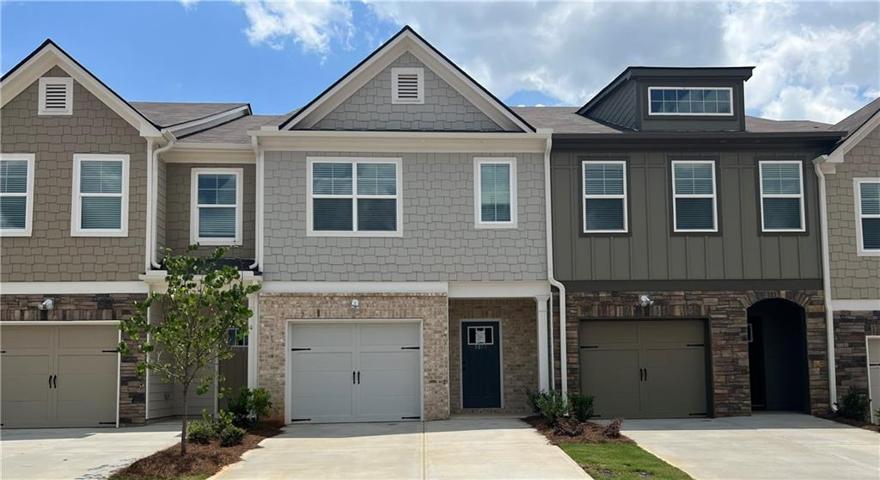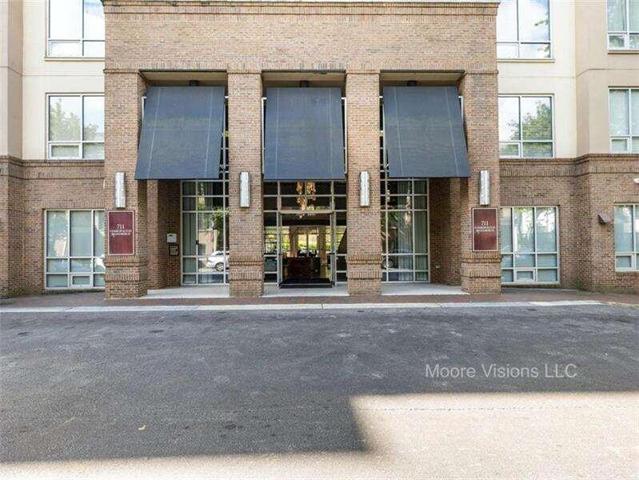1100 Properties
Sort by:
189 Brooklyn Avenue, Lancaster, SC 29720
189 Brooklyn Avenue, Lancaster, SC 29720 Details
2 years ago
522 N Sharon Amity Road, Charlotte, NC 28211
522 N Sharon Amity Road, Charlotte, NC 28211 Details
2 years ago
10648 S Auburn Hills Drive, Edinburgh, IN 46124
10648 S Auburn Hills Drive, Edinburgh, IN 46124 Details
2 years ago
2200 Silver Crescent Drive, Charlotte, NC 28273
2200 Silver Crescent Drive, Charlotte, NC 28273 Details
2 years ago

