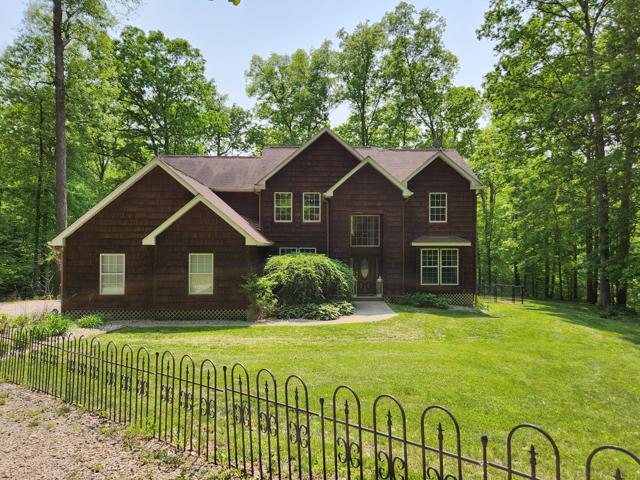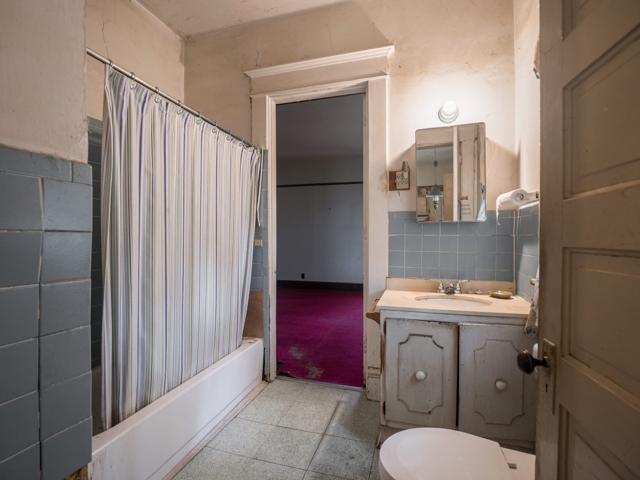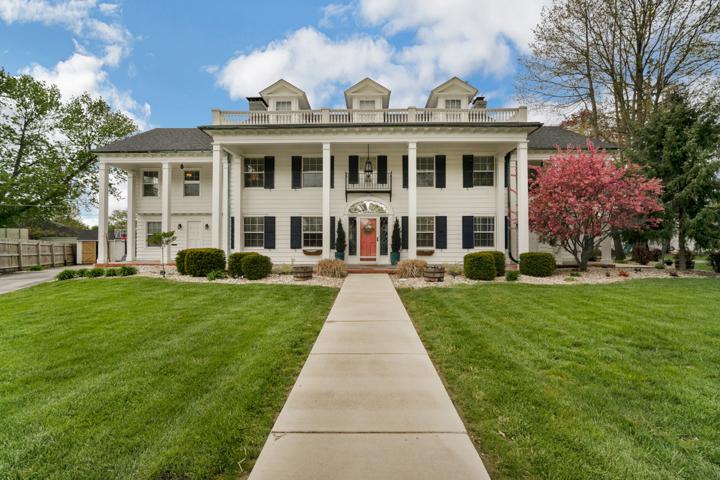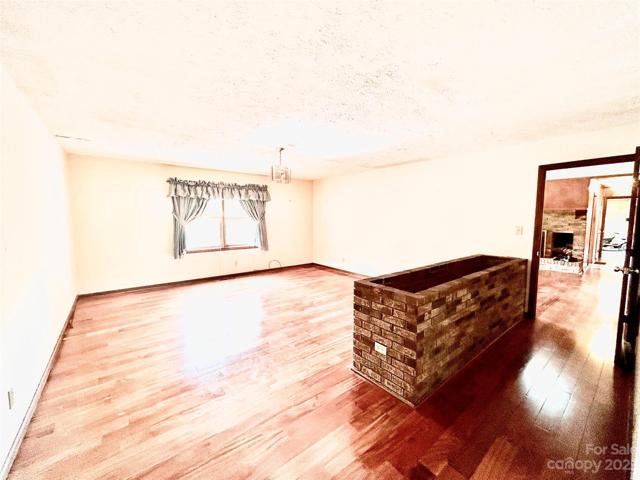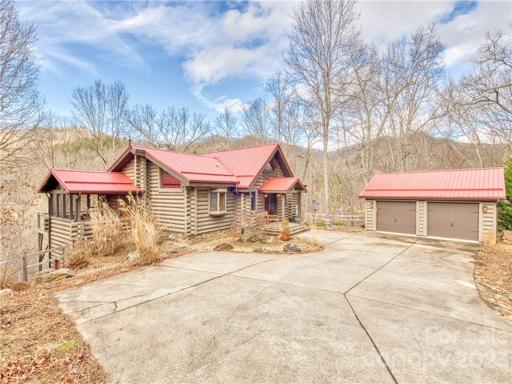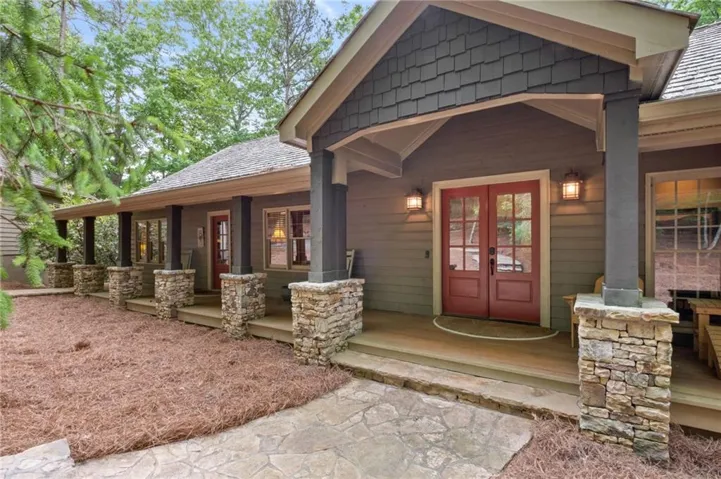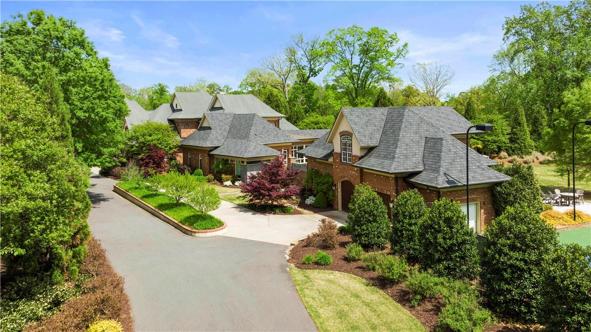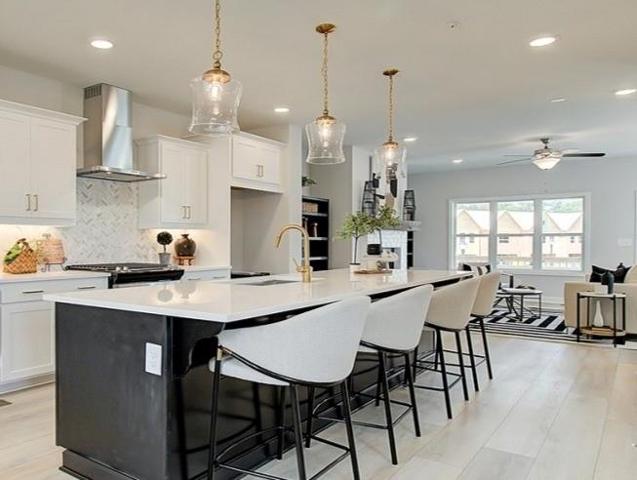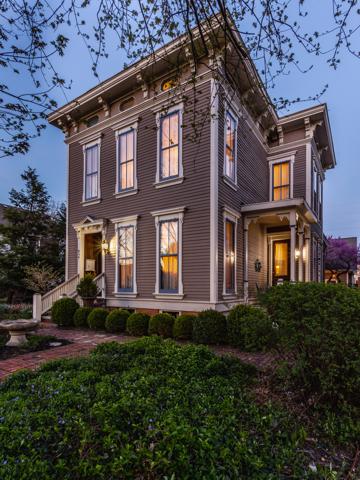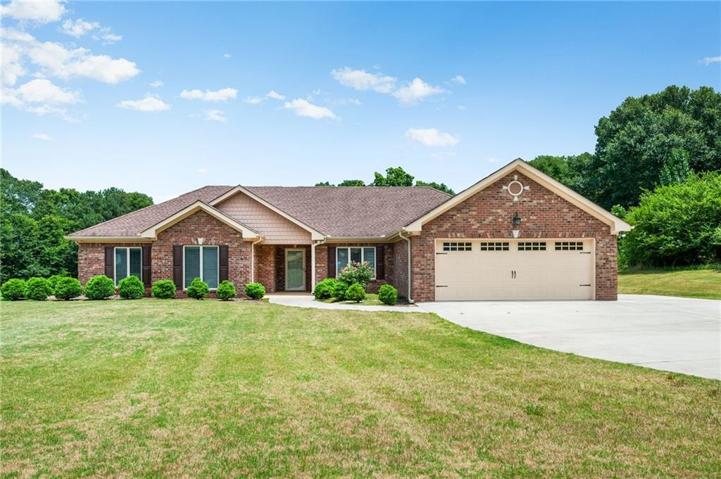1100 Properties
Sort by:
8224 N State Road 135 , Morgantown, IN 46160
8224 N State Road 135 , Morgantown, IN 46160 Details
2 years ago
805 Harleys Cove Road, Waynesville, NC 28785
805 Harleys Cove Road, Waynesville, NC 28785 Details
2 years ago
839 Broadway Street, Indianapolis, IN 46202
839 Broadway Street, Indianapolis, IN 46202 Details
2 years ago
