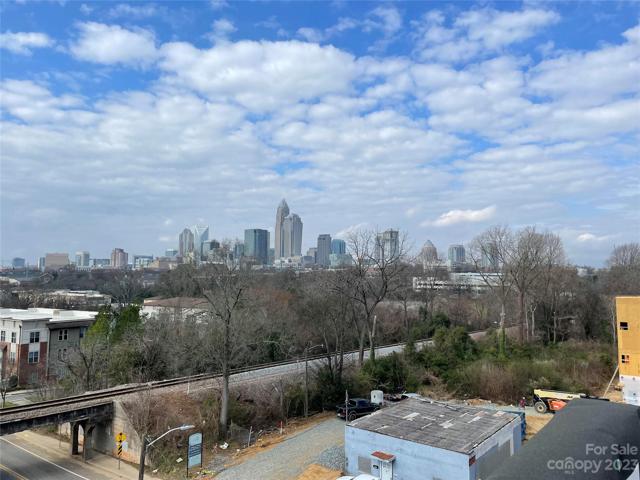314 Properties
Sort by:
8903 Ansley Park Place, Huntersville, NC 28078
8903 Ansley Park Place, Huntersville, NC 28078 Details
1 year ago
910 Van Every Street, Charlotte, NC 28205
910 Van Every Street, Charlotte, NC 28205 Details
1 year ago









