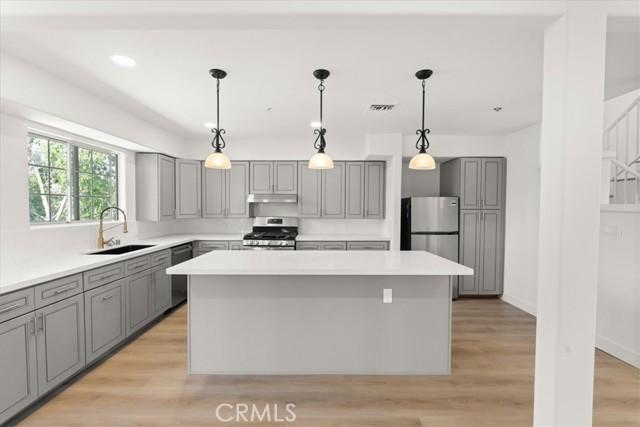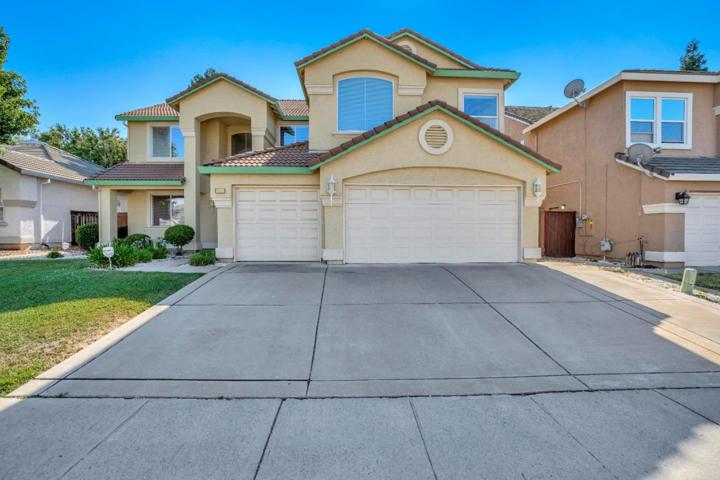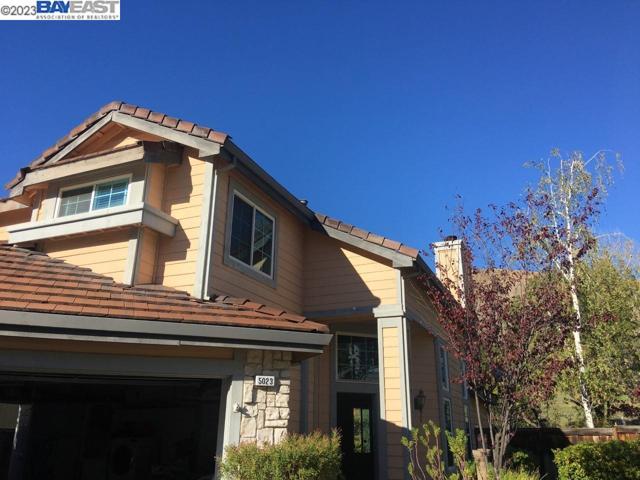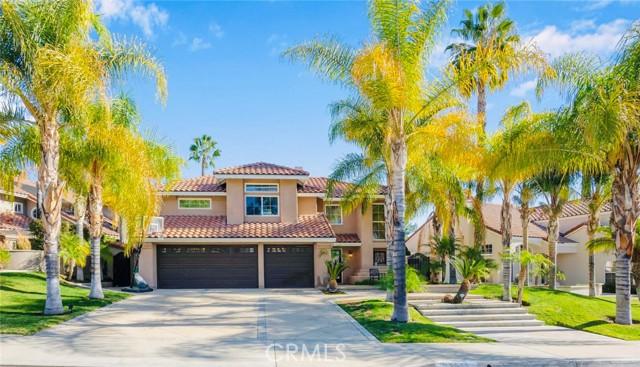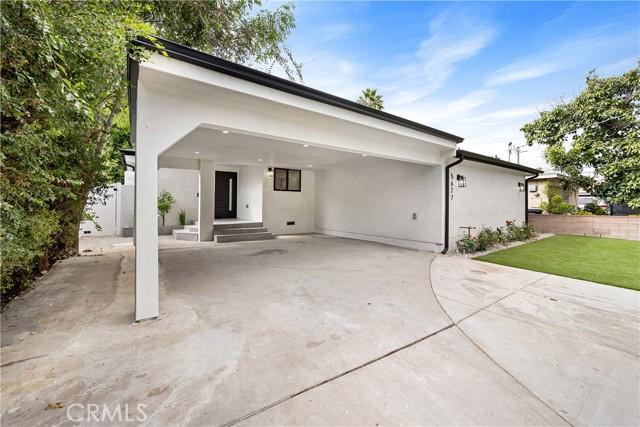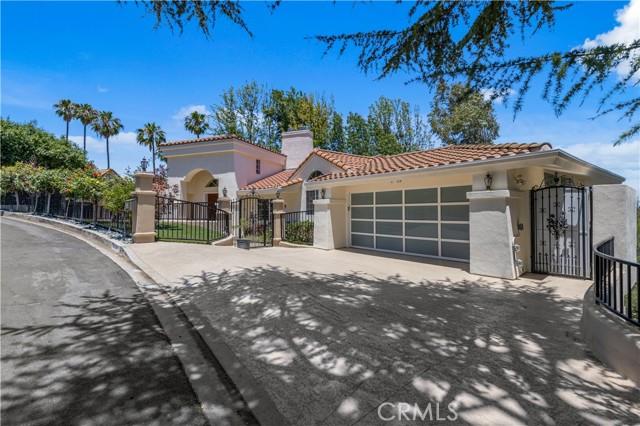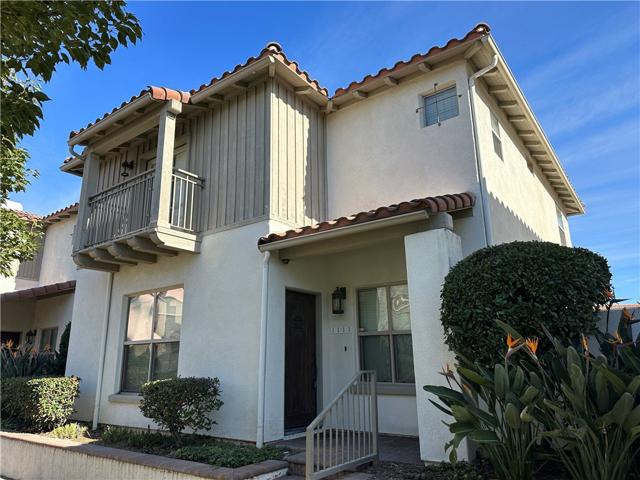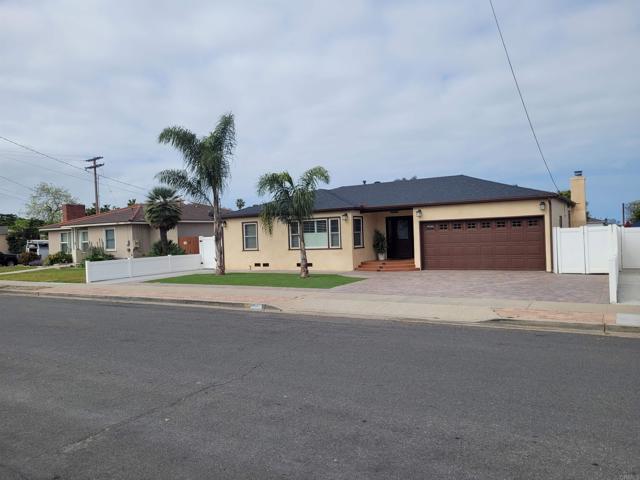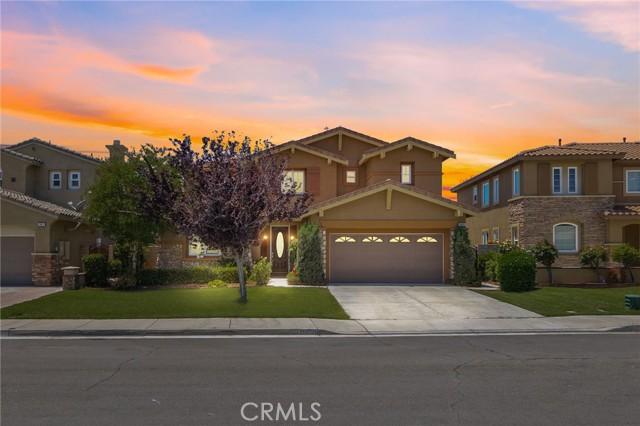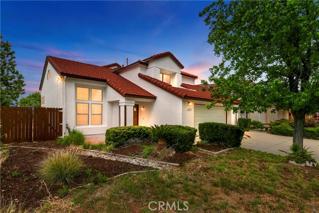1113 Properties
Sort by:
21470 Arapahoe Trail , Chatsworth (los Angeles), CA 91311
21470 Arapahoe Trail , Chatsworth (los Angeles), CA 91311 Details
1 year ago
9533 Lady Slipper Place , Elk Grove, CA 95624
9533 Lady Slipper Place , Elk Grove, CA 95624 Details
1 year ago
23952 Via De Gema Linda , Murrieta, CA 92562
23952 Via De Gema Linda , Murrieta, CA 92562 Details
1 year ago
5627 Agnes Avenue , Valley Village, CA 91607
5627 Agnes Avenue , Valley Village, CA 91607 Details
1 year ago
15569 Meadowgate Road , Encino (los Angeles), CA 91436
15569 Meadowgate Road , Encino (los Angeles), CA 91436 Details
1 year ago
740 Glover Avenue , Chula Vista, CA 91910
740 Glover Avenue , Chula Vista, CA 91910 Details
1 year ago
16861 Valley Spring Drive , Riverside, CA 92503
16861 Valley Spring Drive , Riverside, CA 92503 Details
1 year ago
15650 Laguna Avenue , Lake Elsinore, CA 92530
15650 Laguna Avenue , Lake Elsinore, CA 92530 Details
1 year ago
