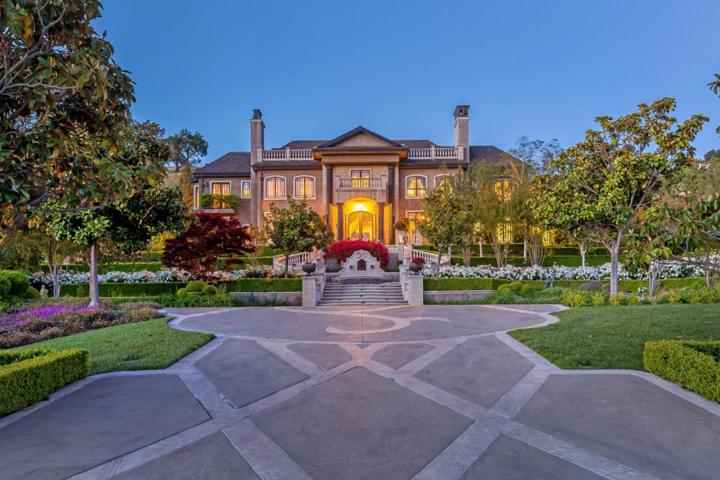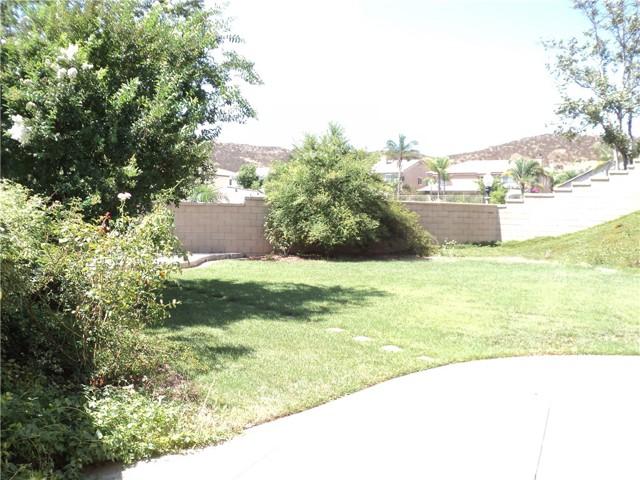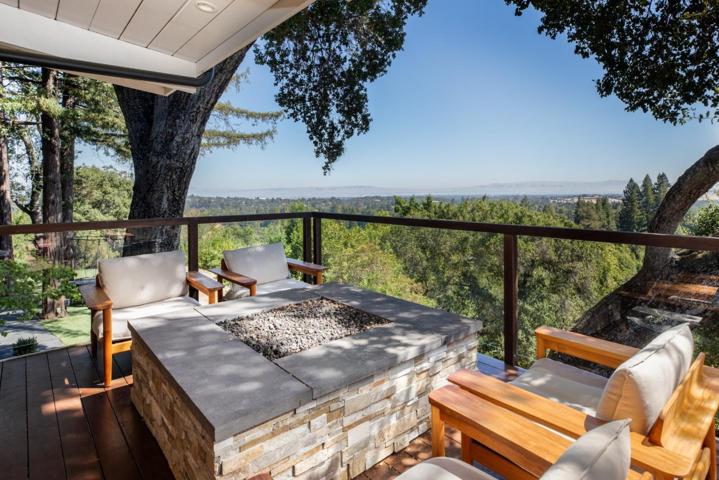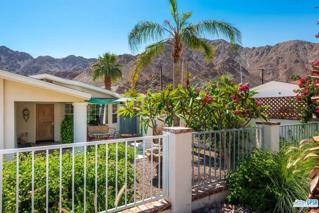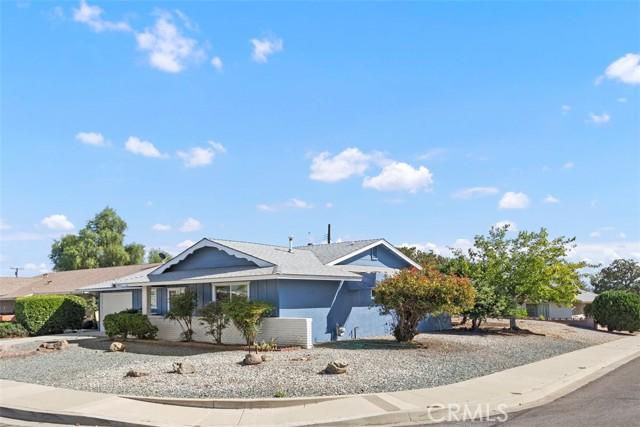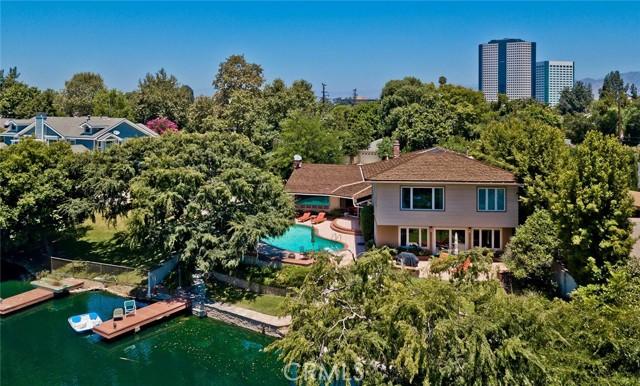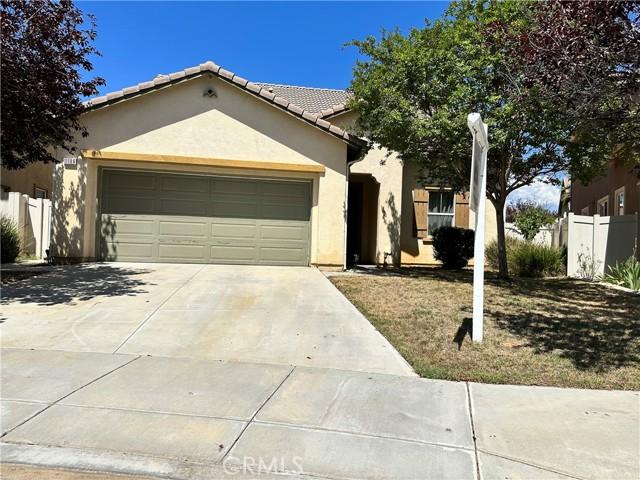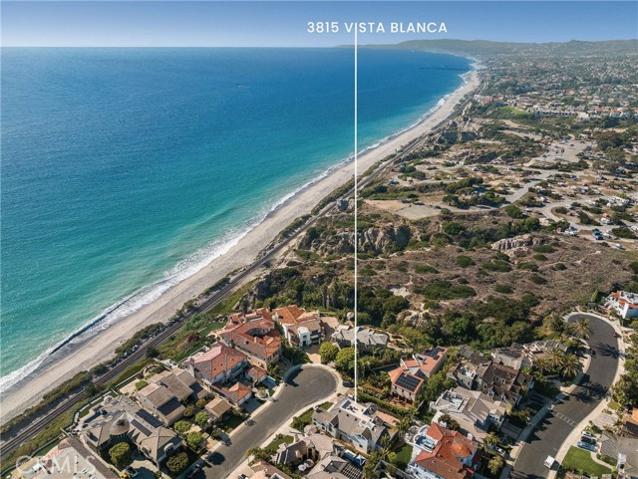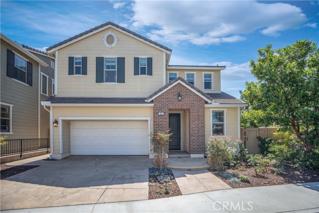1113 Properties
Sort by:
2215 Liberata Drive , Morgan Hill, CA 95037
2215 Liberata Drive , Morgan Hill, CA 95037 Details
1 year ago
54190 Avenida Martinez , La Quinta, CA 92253
54190 Avenida Martinez , La Quinta, CA 92253 Details
1 year ago
25781 Interlechen Drive , Menifee, CA 92586
25781 Interlechen Drive , Menifee, CA 92586 Details
1 year ago
5855 Horton Street , Emeryville, CA 94608
5855 Horton Street , Emeryville, CA 94608 Details
1 year ago
3815 Vista Blanca , San Clemente, CA 92672
3815 Vista Blanca , San Clemente, CA 92672 Details
1 year ago
