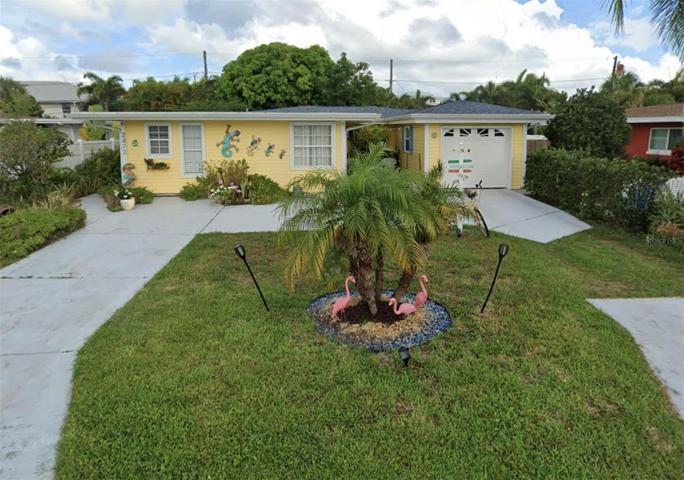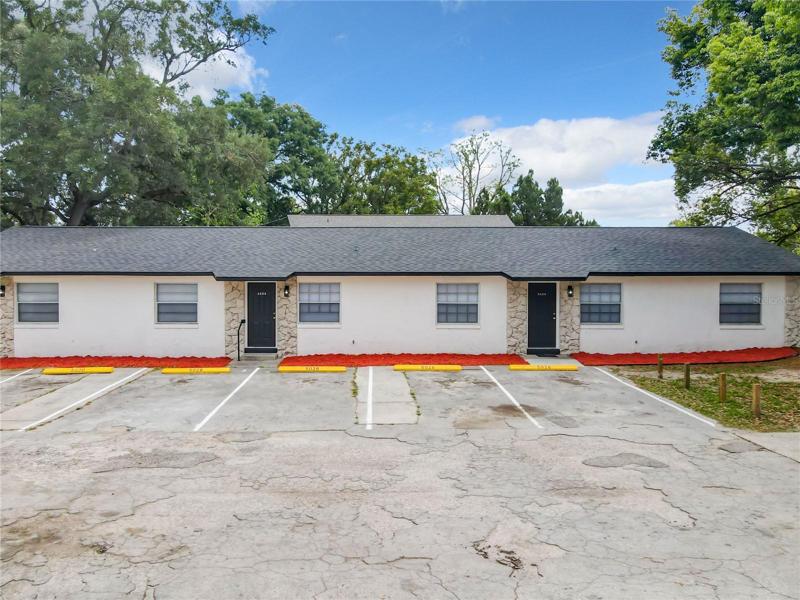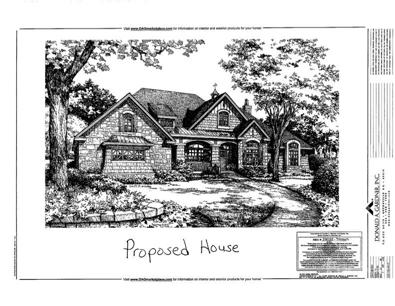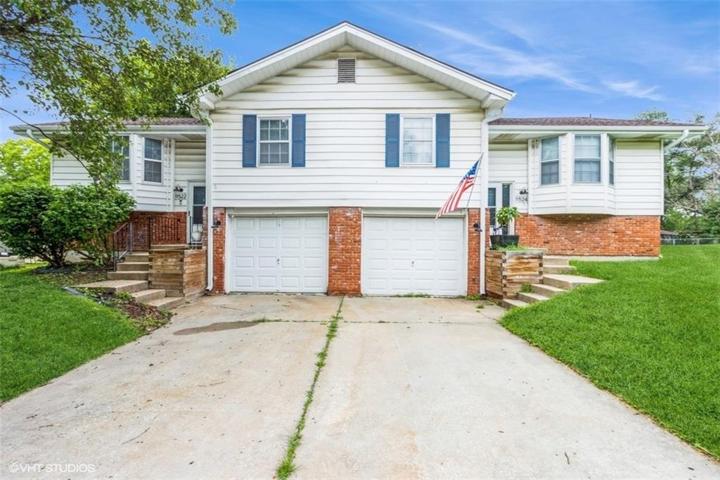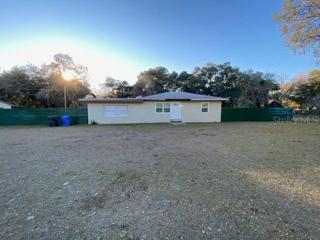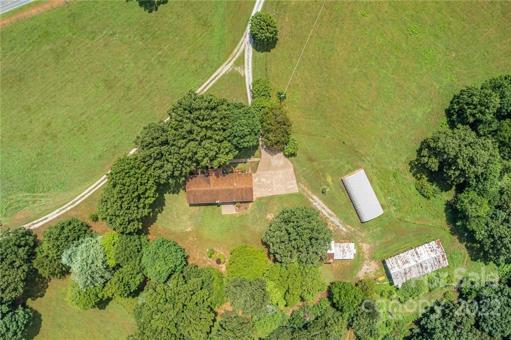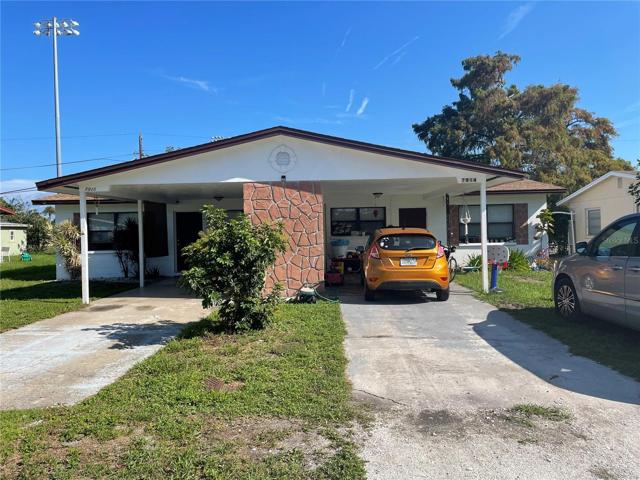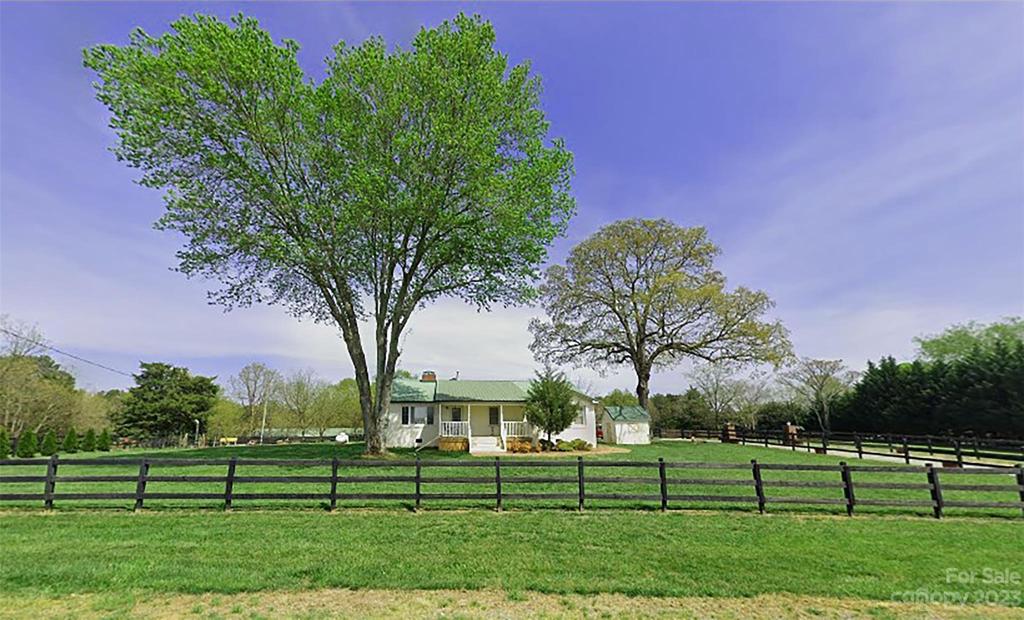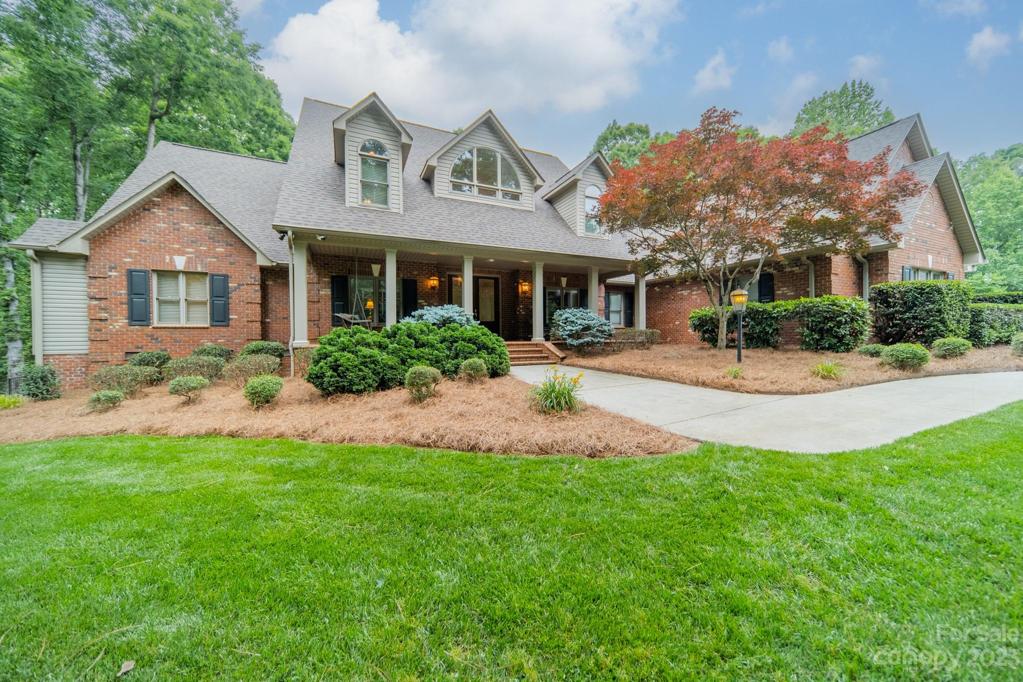93 Properties
Sort by:
2472 TRADE WINDS DRIVE, DUNEDIN, FL 34698
2472 TRADE WINDS DRIVE, DUNEDIN, FL 34698 Details
1 year ago
5026 W WASHINGTON STREET, ORLANDO, FL 32811
5026 W WASHINGTON STREET, ORLANDO, FL 32811 Details
1 year ago
1980 Old Murray Road, Mars Hill, NC 28754
1980 Old Murray Road, Mars Hill, NC 28754 Details
1 year ago
659 Big Island Road, Forest City, NC 28043
659 Big Island Road, Forest City, NC 28043 Details
1 year ago
