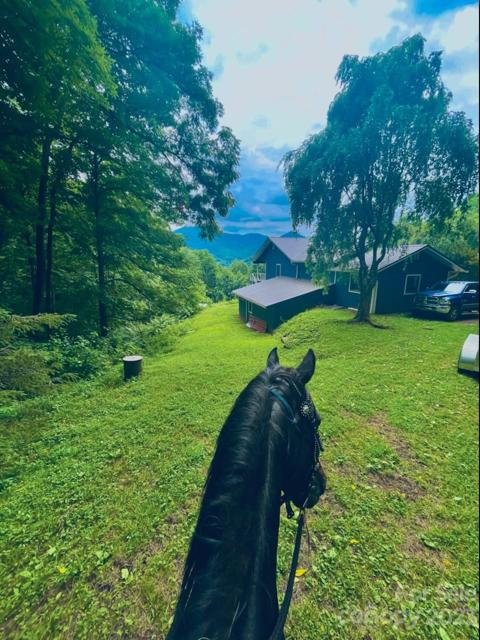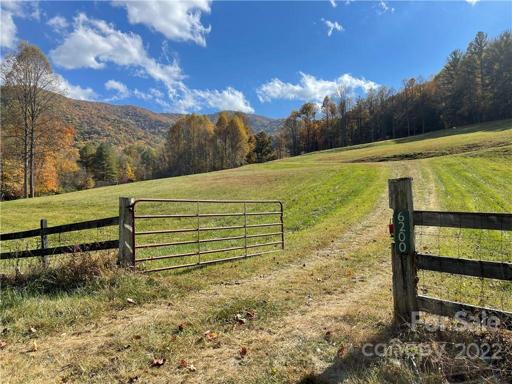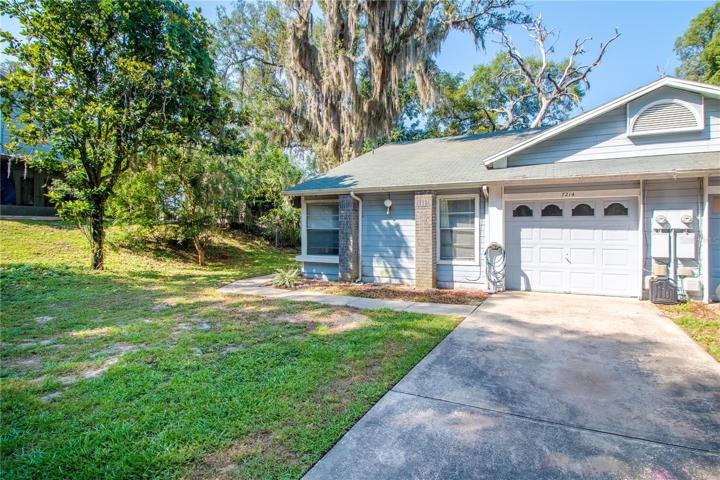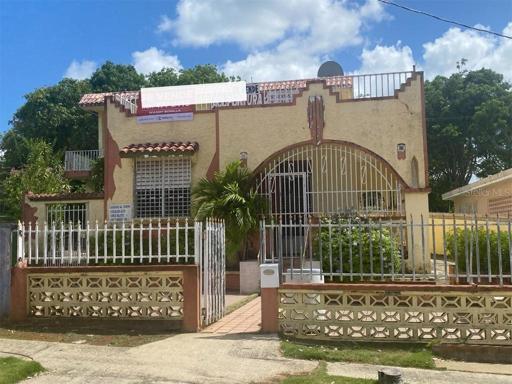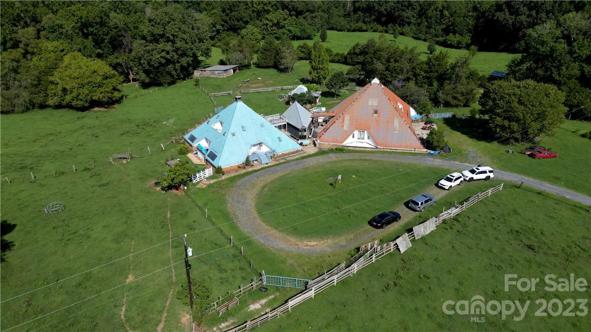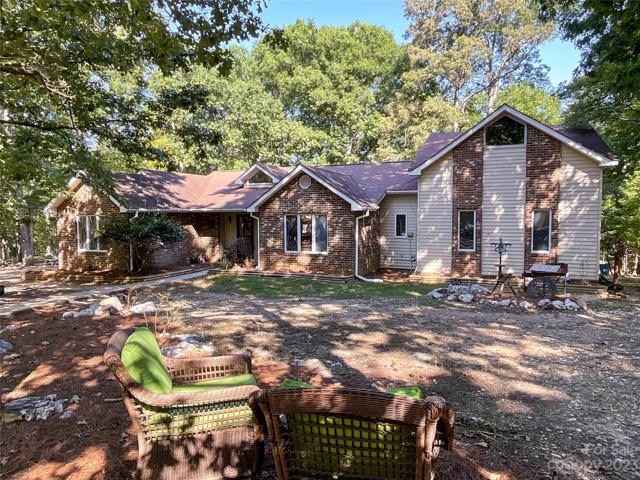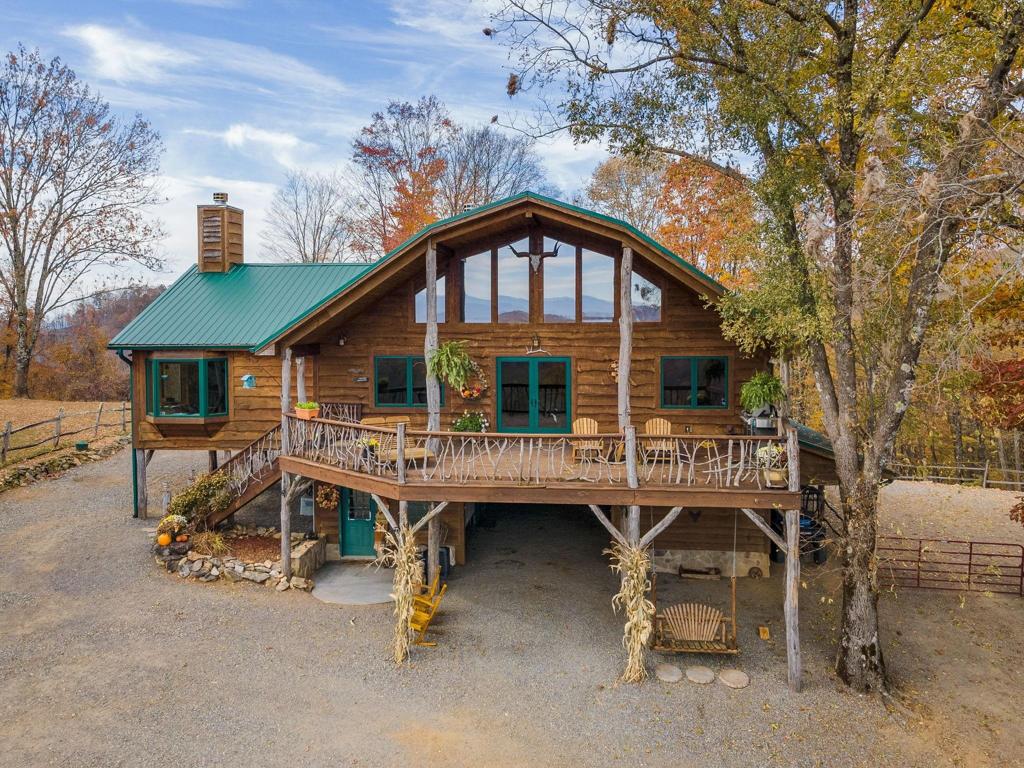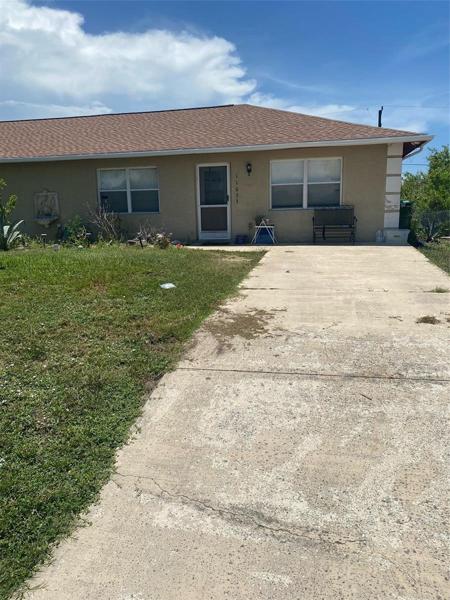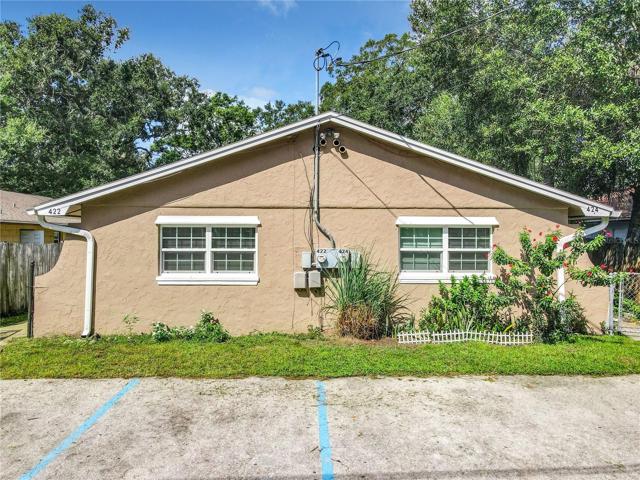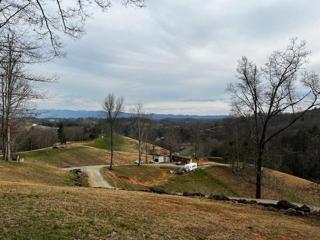93 Properties
Sort by:
6200 Tallulah Road, Robbinsville, NC 28771
6200 Tallulah Road, Robbinsville, NC 28771 Details
1 year ago
Marginal PR-2 PUEBLO QUEBRADILLAS , QUEBRADILLAS, PR 00678
Marginal PR-2 PUEBLO QUEBRADILLAS , QUEBRADILLAS, PR 00678 Details
1 year ago
160 Johnson Dairy Road, Rockwell, NC 28138
160 Johnson Dairy Road, Rockwell, NC 28138 Details
1 year ago
565 Northern Orchard Drive, Mars Hill, NC 28754
565 Northern Orchard Drive, Mars Hill, NC 28754 Details
1 year ago
