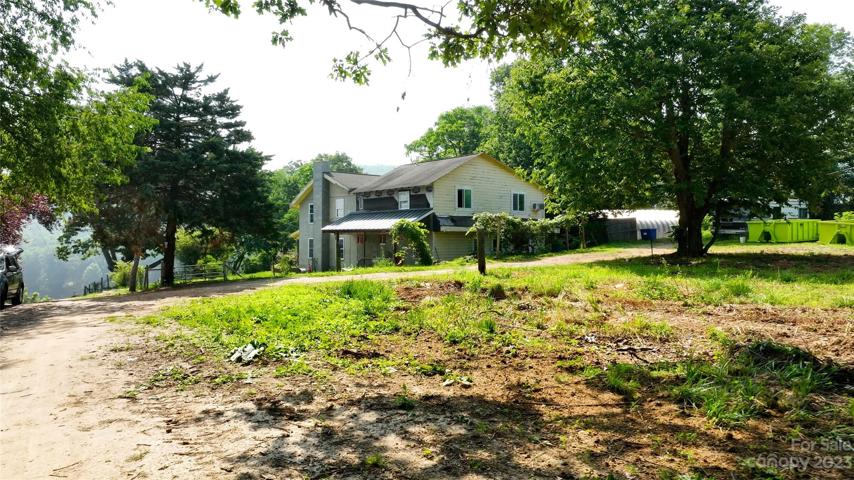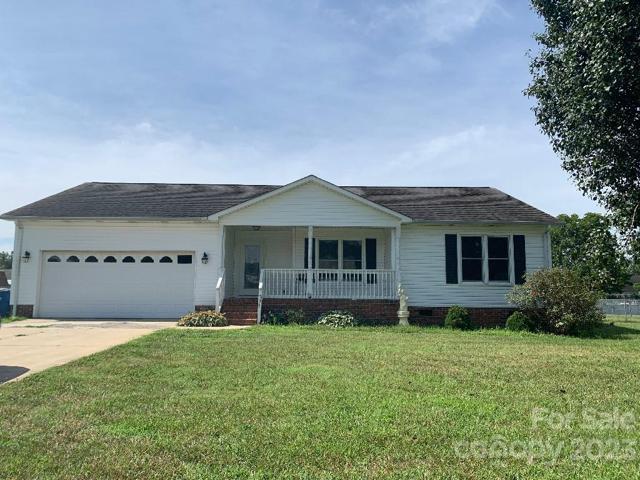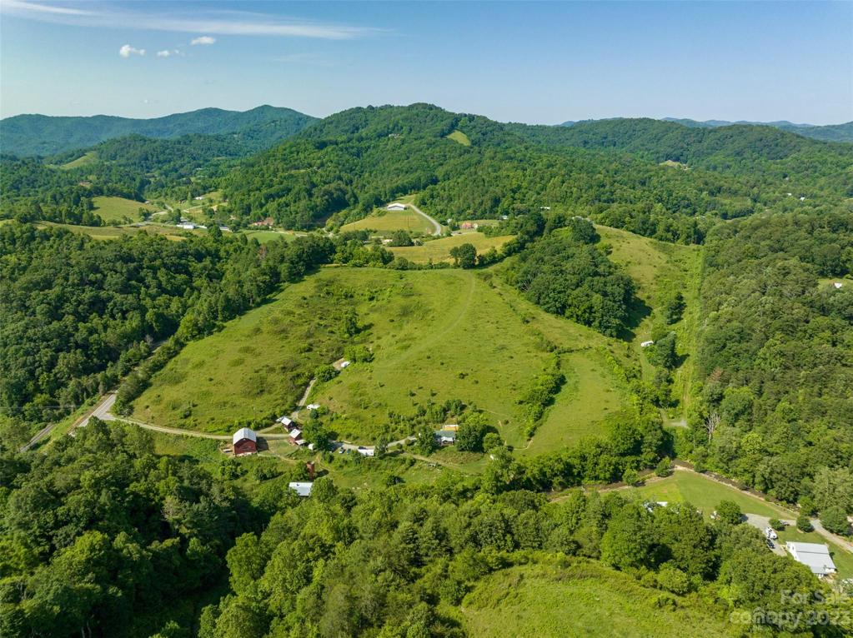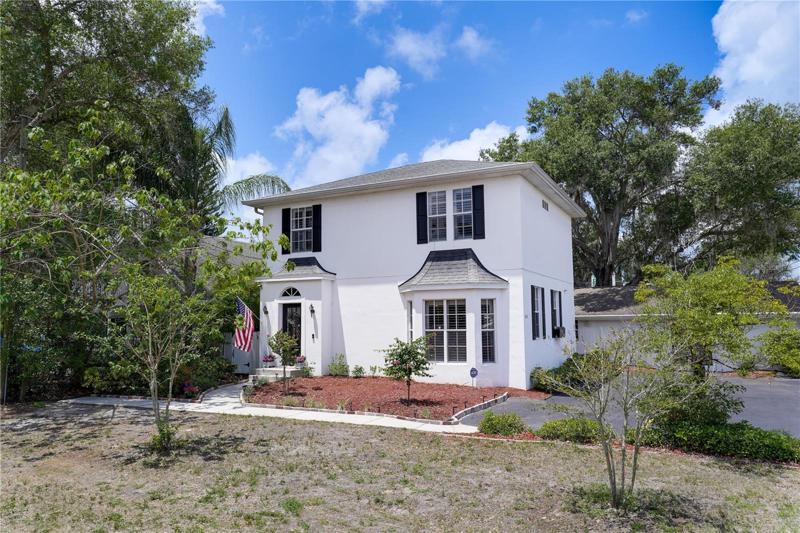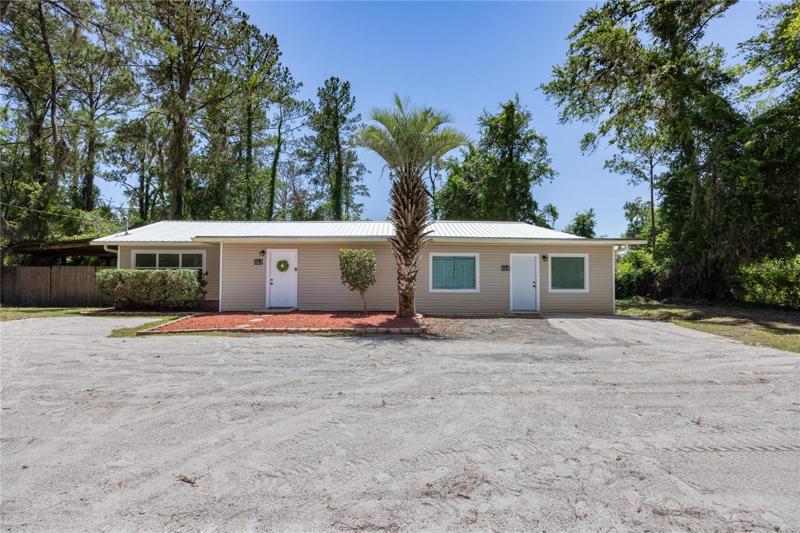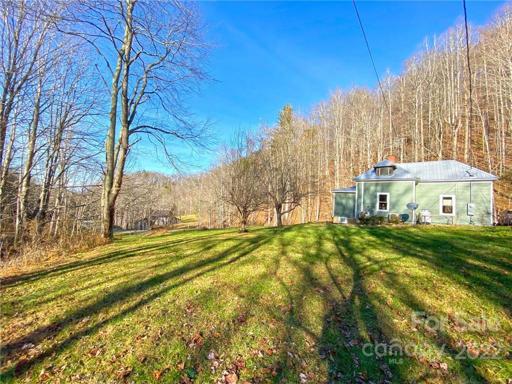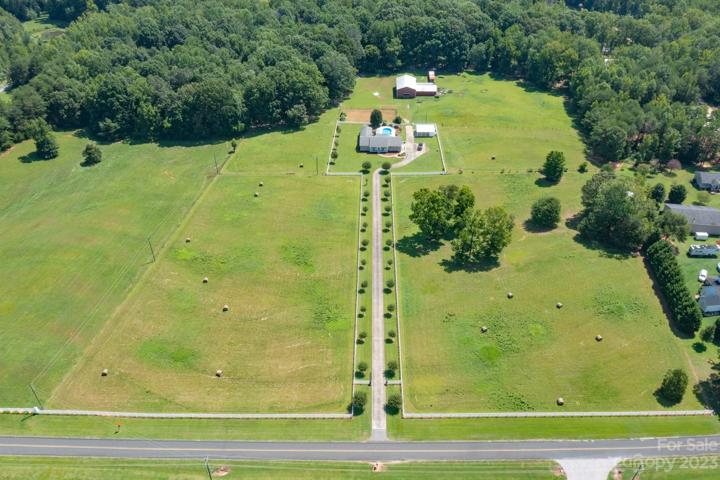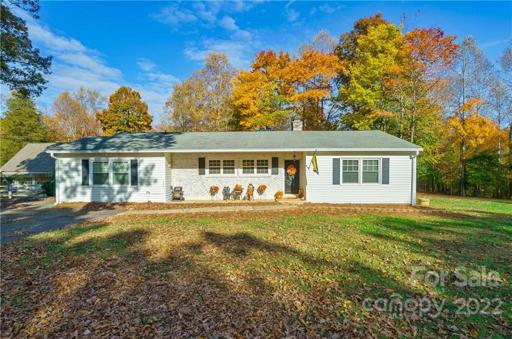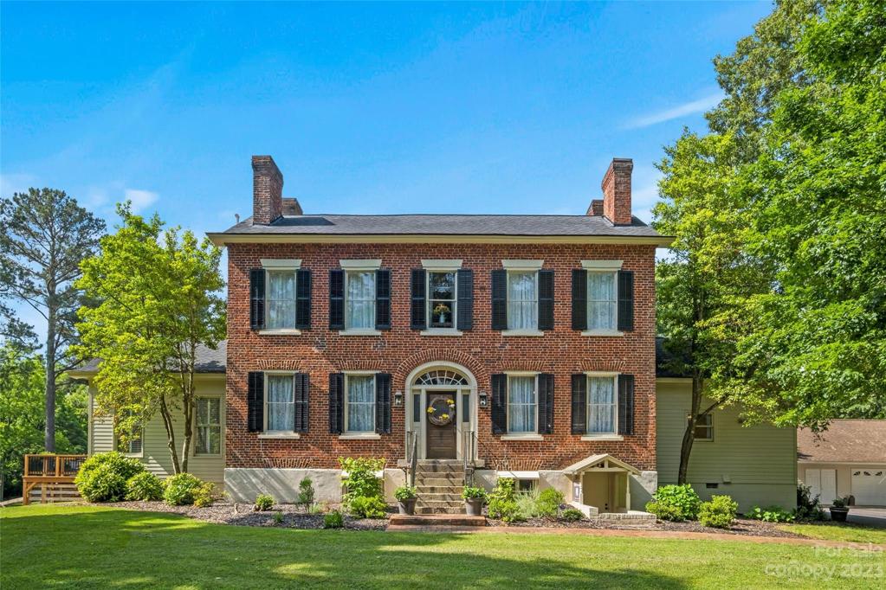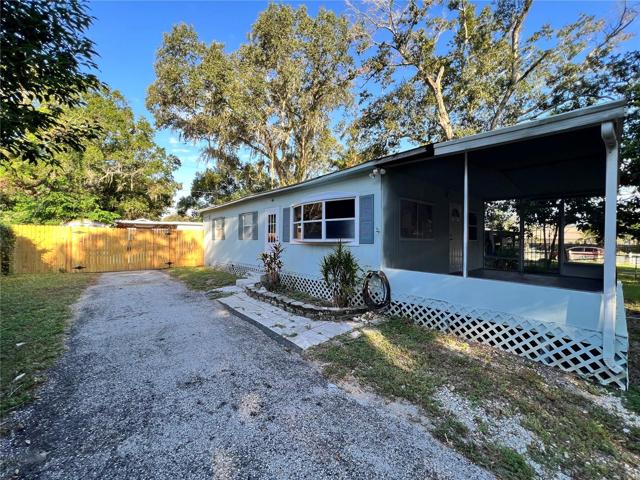93 Properties
Sort by:
371 Onteora Boulevard, Asheville, NC 28803
371 Onteora Boulevard, Asheville, NC 28803 Details
1 year ago
735 Bethlehem Church Road, Kings Mountain, NC 28086
735 Bethlehem Church Road, Kings Mountain, NC 28086 Details
1 year ago
361 Little Pine Road, Marshall, NC 28753
361 Little Pine Road, Marshall, NC 28753 Details
1 year ago
1636 NEBRASKA AVENUE, PALM HARBOR, FL 34683
1636 NEBRASKA AVENUE, PALM HARBOR, FL 34683 Details
1 year ago
1056 Burton Cove Road, Marshall, NC 28753
1056 Burton Cove Road, Marshall, NC 28753 Details
1 year ago
1455 Chickasha Drive, Pfafftown, NC 27040
1455 Chickasha Drive, Pfafftown, NC 27040 Details
1 year ago
2831 Laboratory Road, Lincolnton, NC 28092
2831 Laboratory Road, Lincolnton, NC 28092 Details
1 year ago
508 BRIAR MEADOWS DRIVE, VALRICO, FL 33594
508 BRIAR MEADOWS DRIVE, VALRICO, FL 33594 Details
1 year ago
