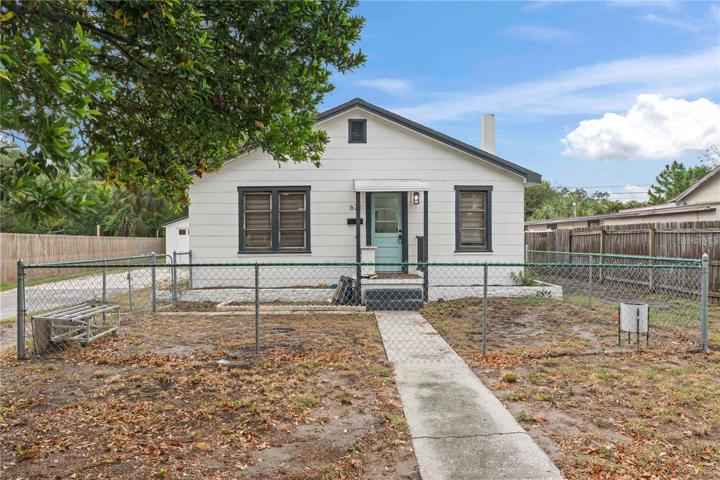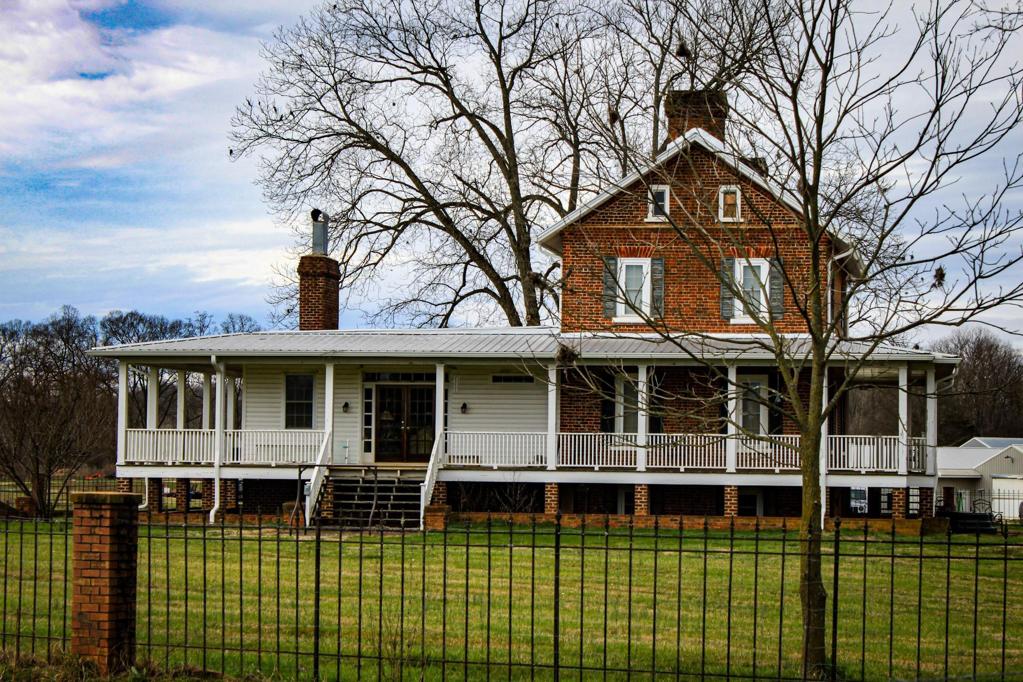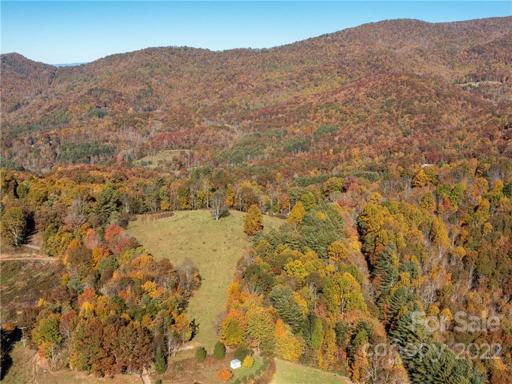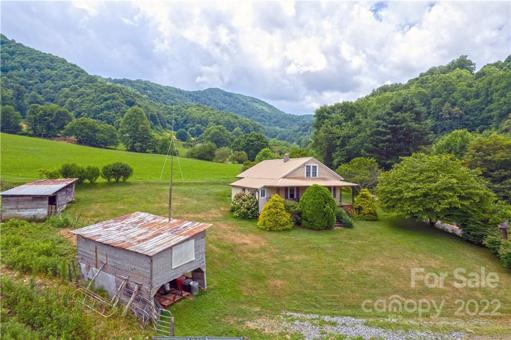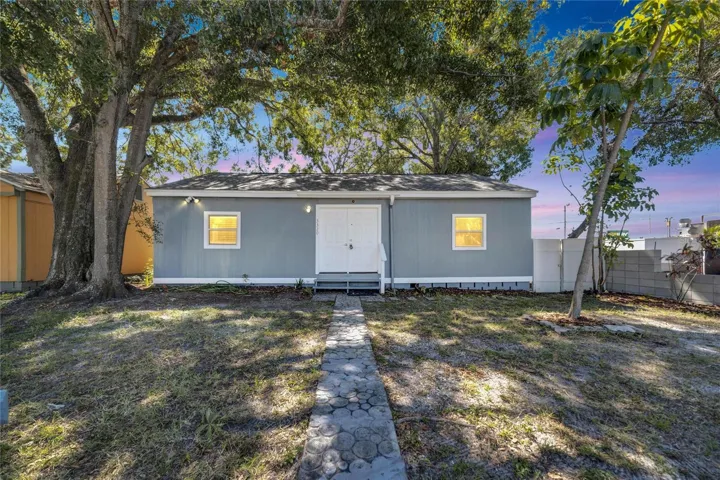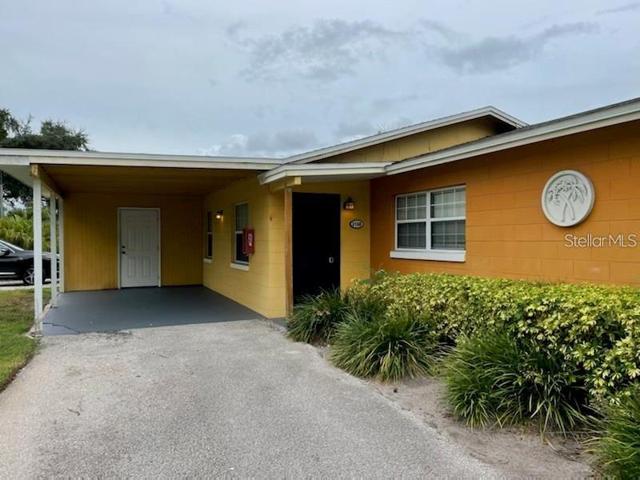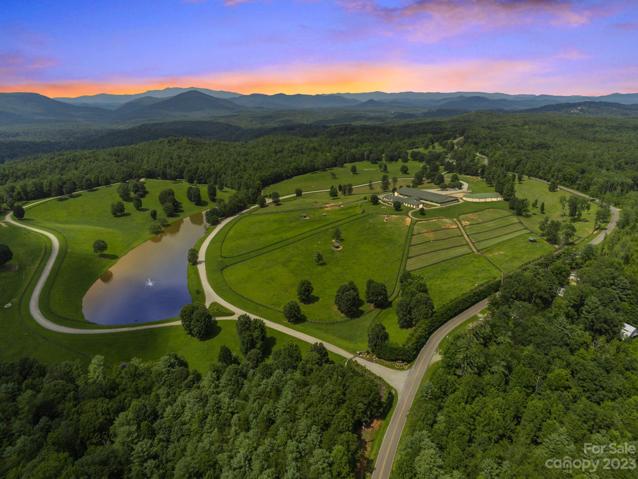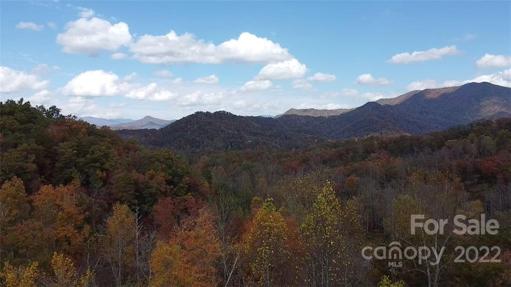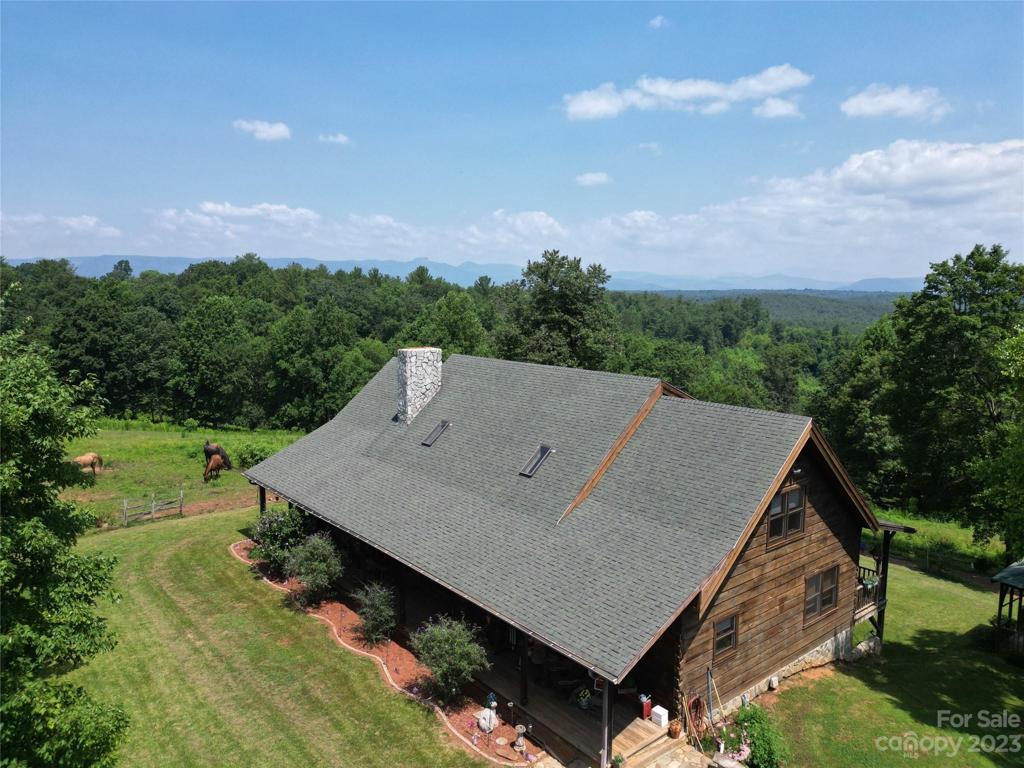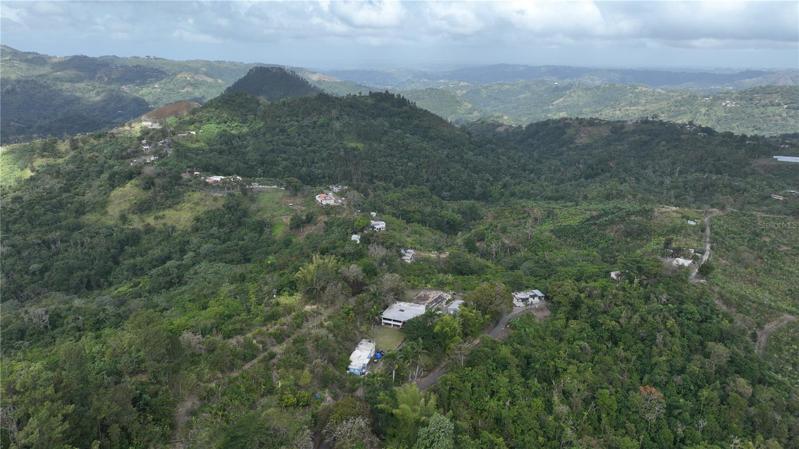93 Properties
Sort by:
3320 6TH N AVENUE, ST PETERSBURG, FL 33713
3320 6TH N AVENUE, ST PETERSBURG, FL 33713 Details
1 year ago
4800 Packs Hill Road, Morganton, NC 28655
4800 Packs Hill Road, Morganton, NC 28655 Details
1 year ago
748 Rocky Branch Road, Whittier, NC 28789
748 Rocky Branch Road, Whittier, NC 28789 Details
1 year ago
1960 NC 126 Highway, Morganton, NC 28655
1960 NC 126 Highway, Morganton, NC 28655 Details
1 year ago
HACIENDA IBERIA, BARRIO BARTOLO, PR 431 , LARES, PR 00669
HACIENDA IBERIA, BARRIO BARTOLO, PR 431 , LARES, PR 00669 Details
1 year ago
