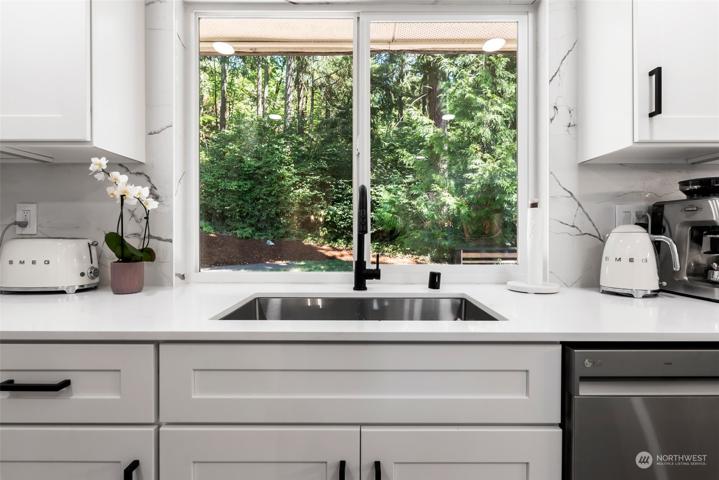2223 Properties
Sort by:
1123 Treemont SE Way, Fall City, WA 98024
1123 Treemont SE Way, Fall City, WA 98024 Details
1 year ago
24438 SE 177th Street, Maple Valley, WA 98038
24438 SE 177th Street, Maple Valley, WA 98038 Details
1 year ago
231 SE Valley Dr , College Place, WA 99324
231 SE Valley Dr , College Place, WA 99324 Details
1 year ago
9108 Deers Tongue W Circle, University Place, WA 98467
9108 Deers Tongue W Circle, University Place, WA 98467 Details
1 year ago









