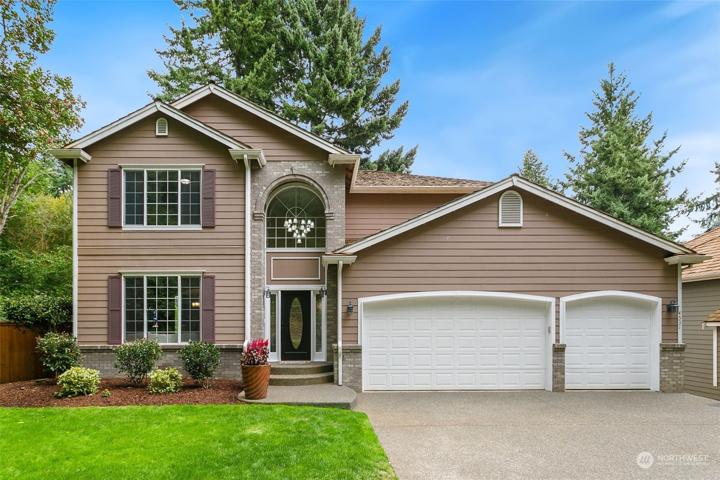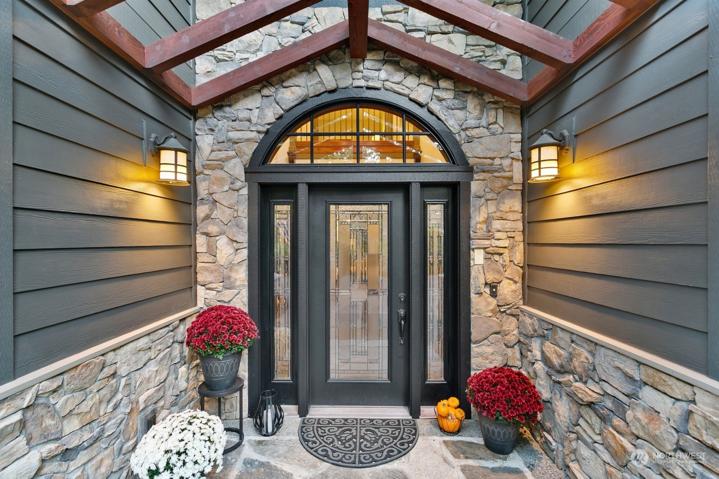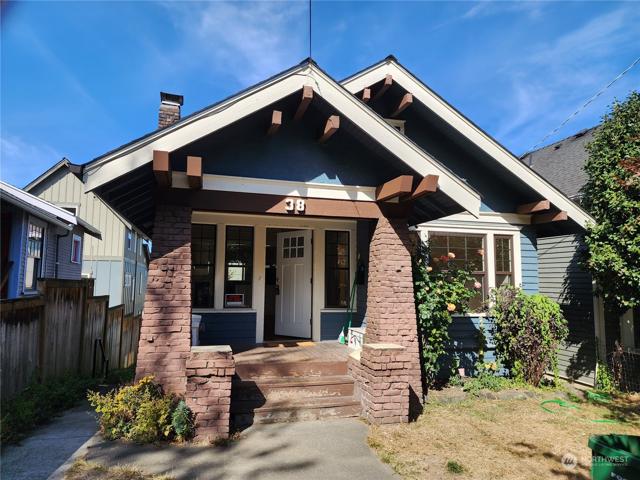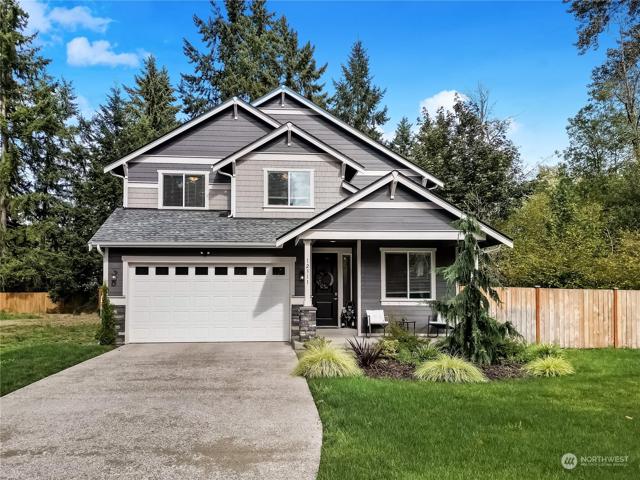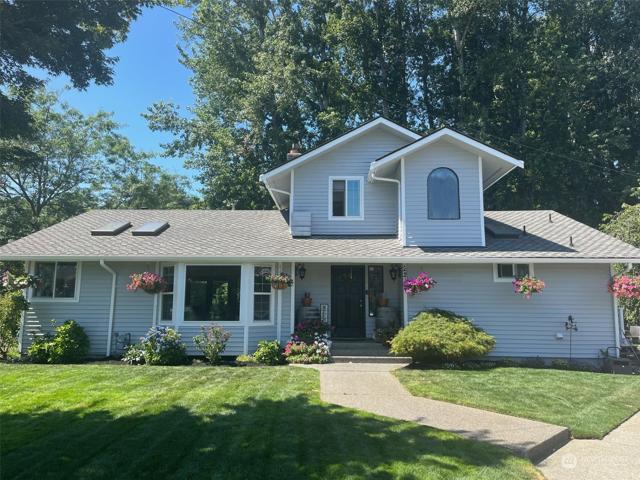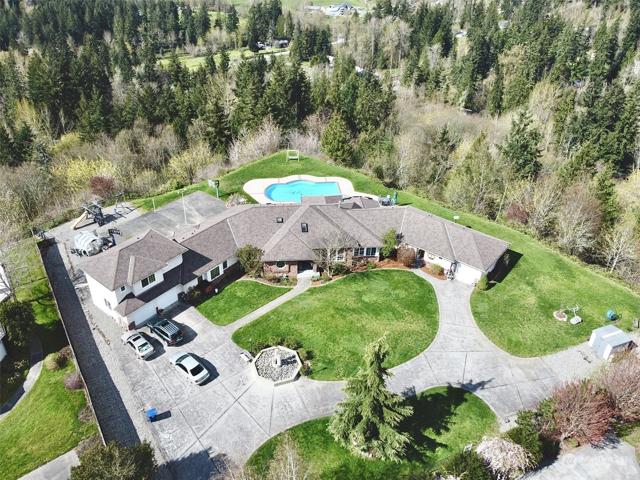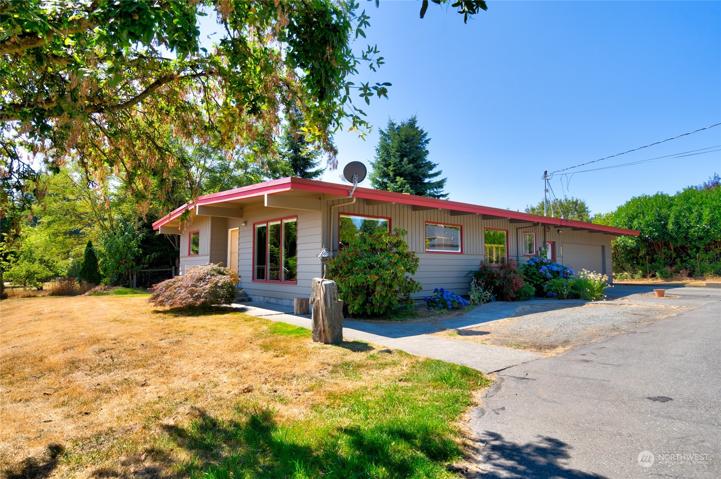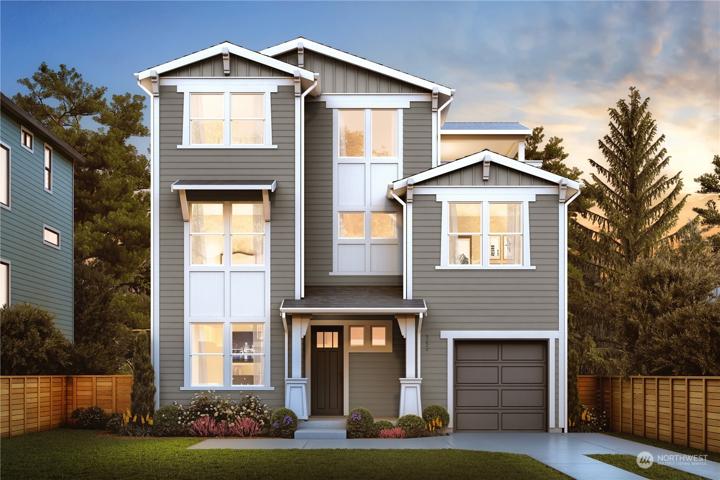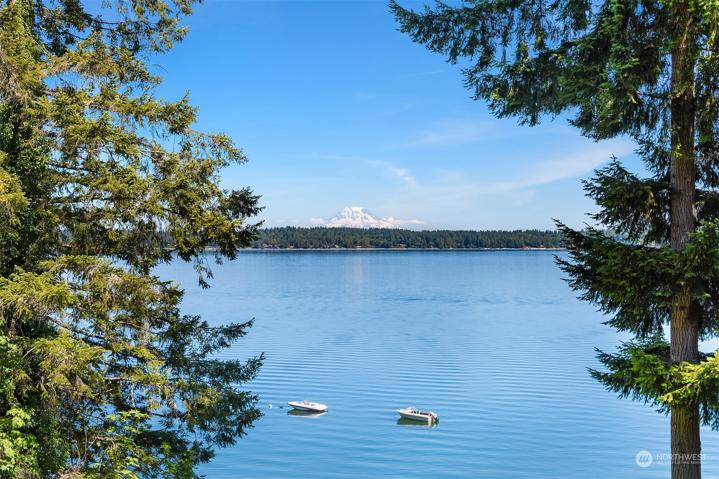2223 Properties
Sort by:
4531 Country Club NE Drive, Tacoma, WA 98422
4531 Country Club NE Drive, Tacoma, WA 98422 Details
2 years ago
2219 W Pioneer Avenue, Puyallup, WA 98371
2219 W Pioneer Avenue, Puyallup, WA 98371 Details
2 years ago
525 Antonie N Avenue, Eatonville, WA 98328
525 Antonie N Avenue, Eatonville, WA 98328 Details
2 years ago
