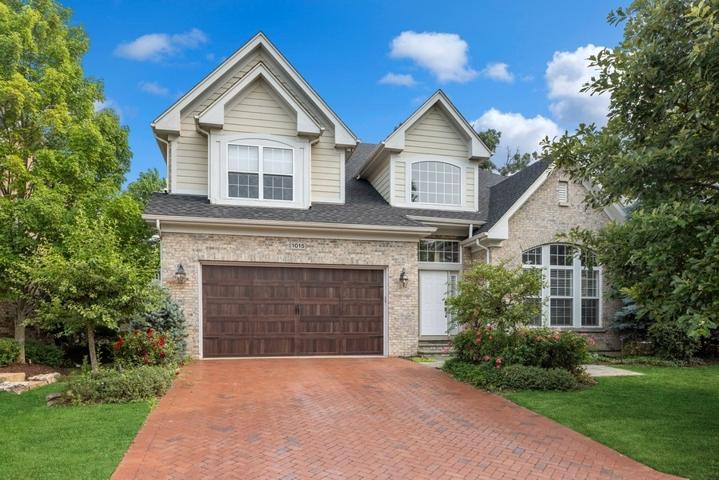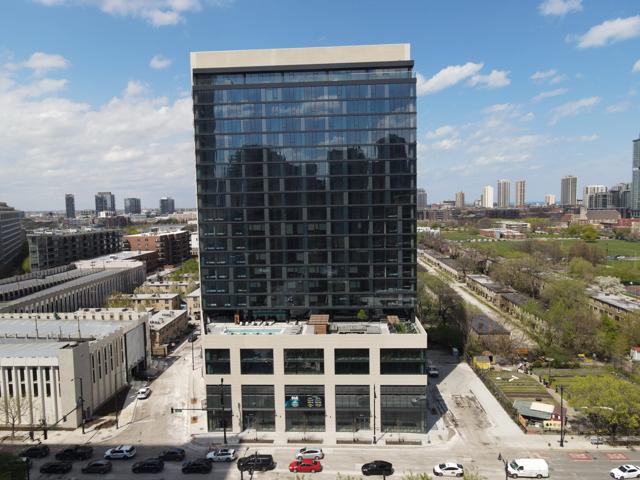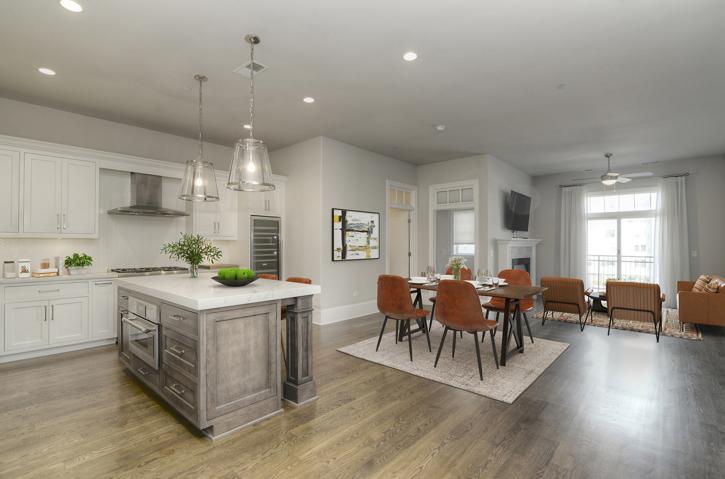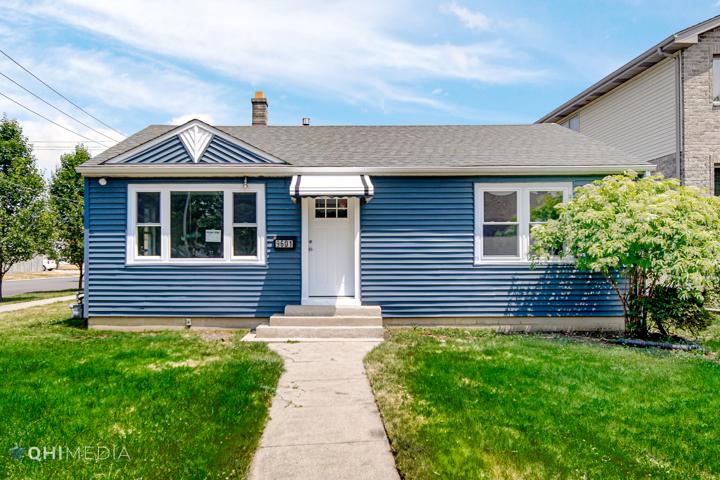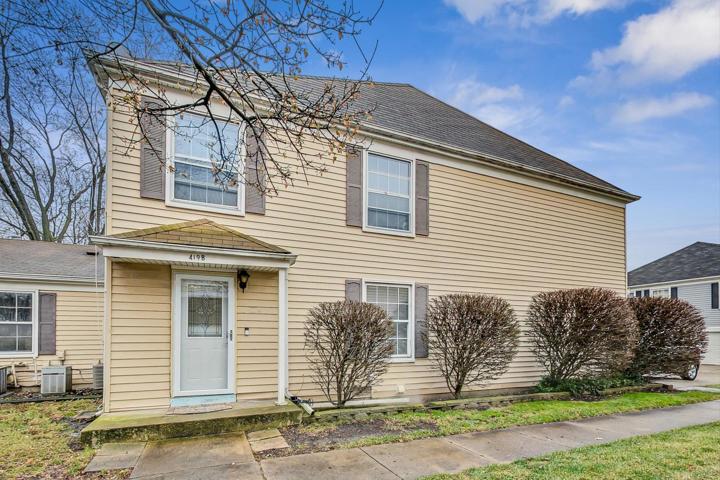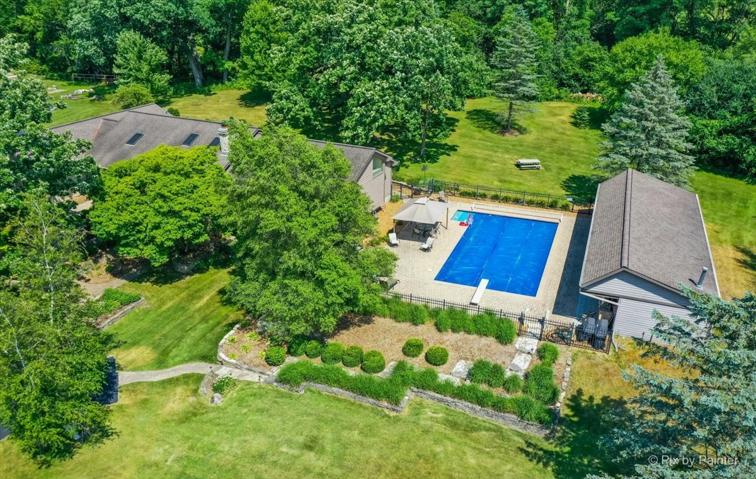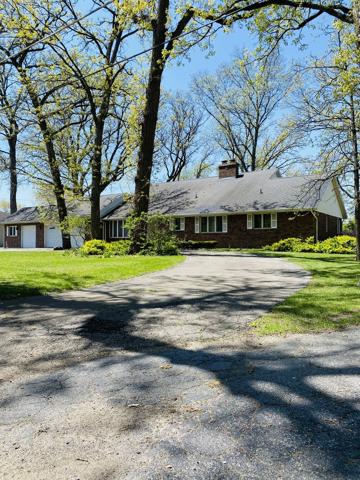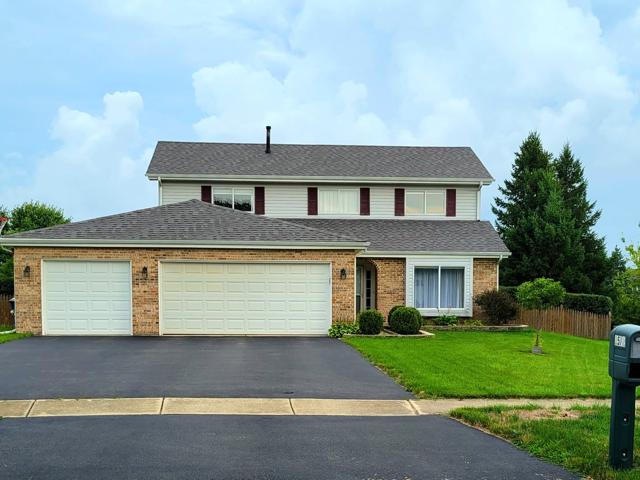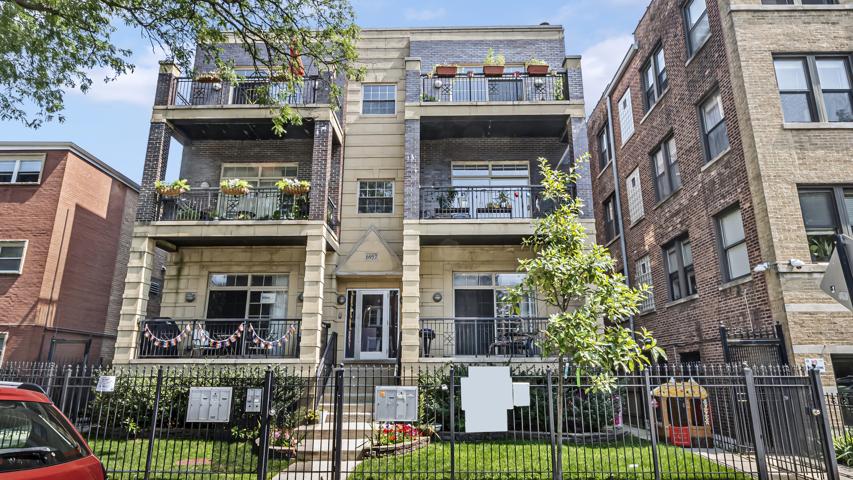1873 Properties
Sort by:
1015 White Pine Lane, Western Springs, IL 60558
1015 White Pine Lane, Western Springs, IL 60558 Details
2 years ago
808 N Cleveland Avenue, Chicago, IL 60610
808 N Cleveland Avenue, Chicago, IL 60610 Details
2 years ago
105 S Cottage Hill Avenue, Elmhurst, IL 60126
105 S Cottage Hill Avenue, Elmhurst, IL 60126 Details
2 years ago
9601 OAK PARK Avenue, Oak Lawn, IL 60453
9601 OAK PARK Avenue, Oak Lawn, IL 60453 Details
2 years ago
419 Sidney Avenue, Glendale Heights, IL 60139
419 Sidney Avenue, Glendale Heights, IL 60139 Details
2 years ago
1088 Center Drive, South Elgin, IL 60177
1088 Center Drive, South Elgin, IL 60177 Details
2 years ago
22404 Cobble Stone Trail, Frankfort, IL 60423
22404 Cobble Stone Trail, Frankfort, IL 60423 Details
2 years ago
6957 N Ashland Boulevard, Chicago, IL 60626
6957 N Ashland Boulevard, Chicago, IL 60626 Details
2 years ago
